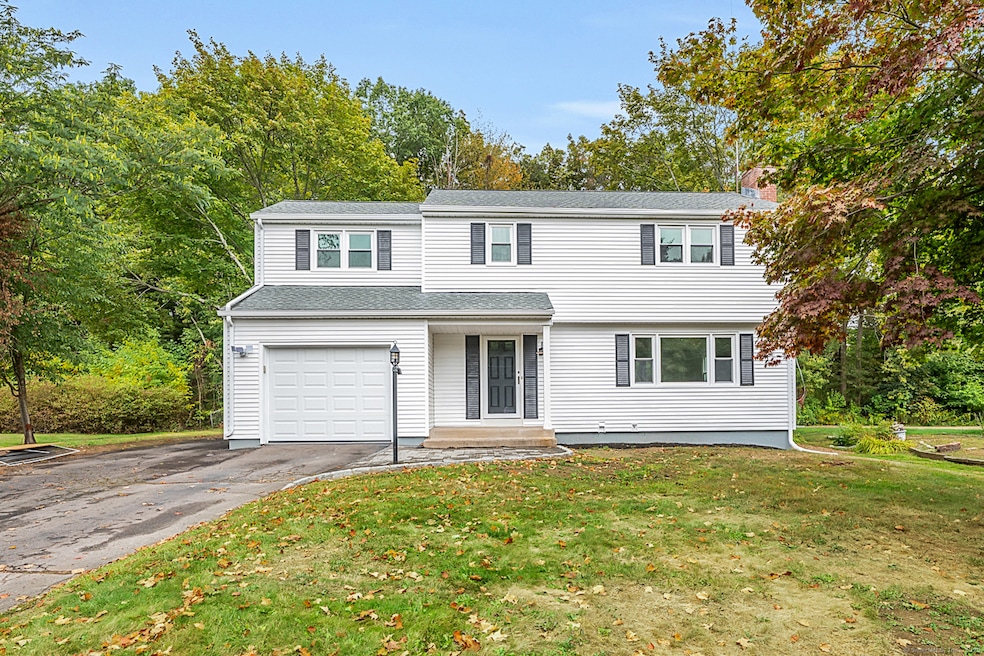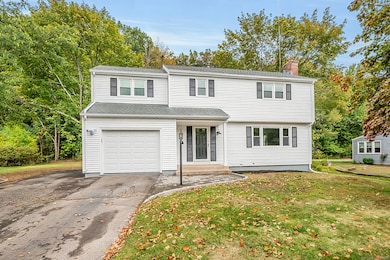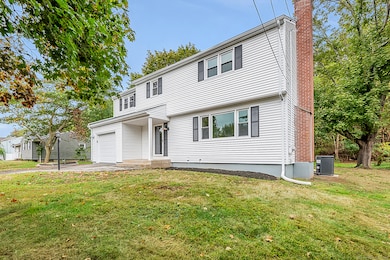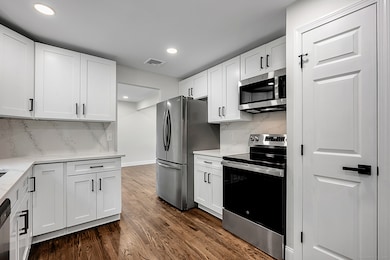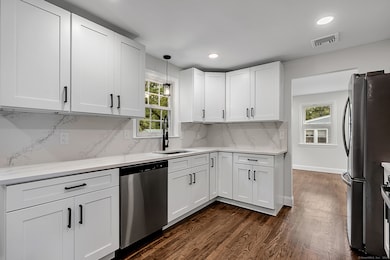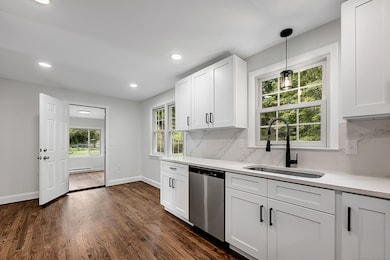85 Elmwood Dr Meriden, CT 06450
Estimated payment $2,944/month
Highlights
- Very Popular Property
- Colonial Architecture
- 1 Fireplace
- Thomas Hooker School Rated 9+
- Attic
- 3-minute walk to Elmwood Park
About This Home
Welcome to 85 Elmwood Drive in Meriden! This beautifully remodeled 4-bedroom, 2.5-bath colonial is set in a highly desirable East Side location. Step inside to a spacious living room featuring gleaming hardwood floors and a cozy wood-burning fireplace, seamlessly flowing into the formal dining room-perfect for entertaining. The completely renovated kitchen boasts stainless steel appliances, quartz countertops, and a striking quartz backsplash, blending modern style with everyday function. Just off the kitchen, enjoy your morning coffee in the bright sunroom overlooking a professionally landscaped, level backyard. A stylishly updated half bath completes the first floor. Upstairs, you'll find four generously sized bedrooms, including a primary suite with a walk-in closet and a stunning full bath featuring custom tile work and a designer vanity. An additional full bath serves the remaining bedrooms. The lower level offers a full basement with hatchway access and laundry area, providing plenty of storage and future possibilities. Additional highlights include a 1-car attached garage, replacement windows, recessed lighting, a new AC condenser, and an hydro-air boiler-making this home both convenient and energy efficient. Centrally located with easy highway access, this move-in ready colonial combines timeless design, modern upgrades, and an ideal setting.
Listing Agent
Luxe Realty LLC Brokerage Phone: (860) 839-8331 License #REB.0794369 Listed on: 11/14/2025
Home Details
Home Type
- Single Family
Est. Annual Taxes
- $6,914
Year Built
- Built in 1960
Lot Details
- 0.46 Acre Lot
- Property is zoned S-R
Parking
- 1 Car Garage
Home Design
- Colonial Architecture
- Concrete Foundation
- Frame Construction
- Shingle Roof
- Vinyl Siding
Interior Spaces
- 1,680 Sq Ft Home
- Recessed Lighting
- 1 Fireplace
- Mud Room
- Attic or Crawl Hatchway Insulated
Kitchen
- Oven or Range
- Microwave
- Dishwasher
Bedrooms and Bathrooms
- 4 Bedrooms
Basement
- Basement Fills Entire Space Under The House
- Partial Basement
- Laundry in Basement
Location
- Property is near shops
- Property is near a golf course
Schools
- Benjamin Franklin Elementary School
- Francis T. Maloney High School
Utilities
- Central Air
- Hot Water Heating System
- Heating System Uses Oil
- Hot Water Circulator
- Fuel Tank Located in Basement
Listing and Financial Details
- Assessor Parcel Number 1171834
Map
Home Values in the Area
Average Home Value in this Area
Tax History
| Year | Tax Paid | Tax Assessment Tax Assessment Total Assessment is a certain percentage of the fair market value that is determined by local assessors to be the total taxable value of land and additions on the property. | Land | Improvement |
|---|---|---|---|---|
| 2025 | $6,914 | $172,410 | $69,300 | $103,110 |
| 2024 | $6,260 | $172,410 | $69,300 | $103,110 |
| 2023 | $5,998 | $172,410 | $69,300 | $103,110 |
| 2022 | $5,688 | $172,410 | $69,300 | $103,110 |
| 2021 | $5,978 | $146,300 | $63,000 | $83,300 |
| 2020 | $5,978 | $146,300 | $63,000 | $83,300 |
| 2019 | $5,978 | $146,300 | $63,000 | $83,300 |
| 2018 | $6,004 | $146,300 | $63,000 | $83,300 |
| 2017 | $5,840 | $146,300 | $63,000 | $83,300 |
| 2016 | $5,938 | $158,480 | $64,400 | $94,080 |
| 2015 | $5,805 | $158,480 | $64,400 | $94,080 |
| 2014 | $5,664 | $158,480 | $64,400 | $94,080 |
Property History
| Date | Event | Price | List to Sale | Price per Sq Ft | Prior Sale |
|---|---|---|---|---|---|
| 11/14/2025 11/14/25 | For Sale | $449,900 | +55.2% | $268 / Sq Ft | |
| 06/27/2025 06/27/25 | Sold | $289,900 | 0.0% | $173 / Sq Ft | View Prior Sale |
| 05/20/2025 05/20/25 | Pending | -- | -- | -- | |
| 05/16/2025 05/16/25 | For Sale | $289,900 | -- | $173 / Sq Ft |
Purchase History
| Date | Type | Sale Price | Title Company |
|---|---|---|---|
| Executors Deed | $289,900 | -- |
Source: SmartMLS
MLS Number: 24140033
APN: MERI-000905-000316P-000008-000008
- 156 Cardinal Dr
- 123 Pembroke Ct Unit 123
- 121 Evergreen Ln
- 67 Royal Oak Cir
- 560 Yale Ave Unit 5
- 560 Yale Ave Unit 209
- 31 Carriage Dr
- 29 Eagle Ct
- 195 Scott St
- 78 Kennedy Dr
- 147 Pinehurst Dr
- 34 Meetinghouse Ridge
- 96 Rockledge Dr
- 61 Meetinghouse Village Unit 4
- 85 Milici Cir
- 158 Paddock Ave Unit 1203
- 255 Old Stagecoach Rd
- 201 Lydale Place
- 219 S Broad St Unit S105
- 219 S Broad St Unit N217
- 49 Long Meadow Dr
- 65 Hitchcock Dr
- 164 Scott St
- 275 Research Pkwy
- 105 Pomeroy Ave
- 211 Pomeroy Ave
- 358 Pomeroy Ave
- 1151 E Main St
- 204 Broad St Unit 3
- 264 Broad St Unit 3
- 122 Charles St
- 410 E Main St
- 1347 E Main St
- 135 Willow St
- 135 Willow St
- 135 Willow St
- 135 Willow St
- 366 Bee St
- 687 Broad St Unit 2nd Floor
- 62 Wood St
