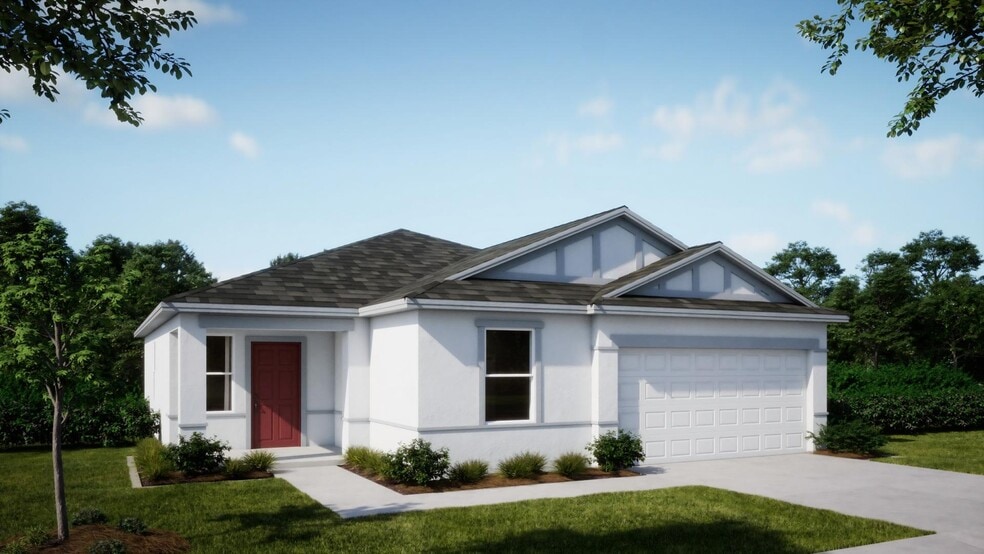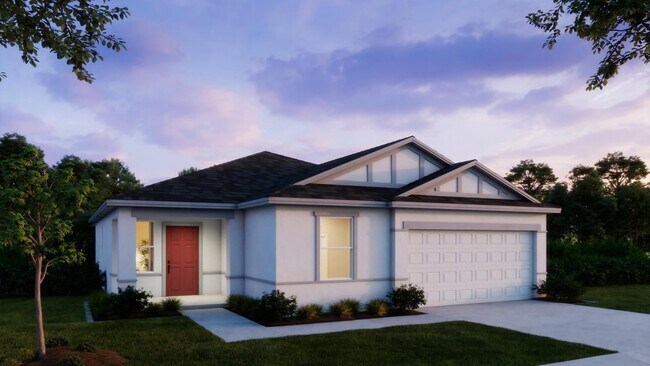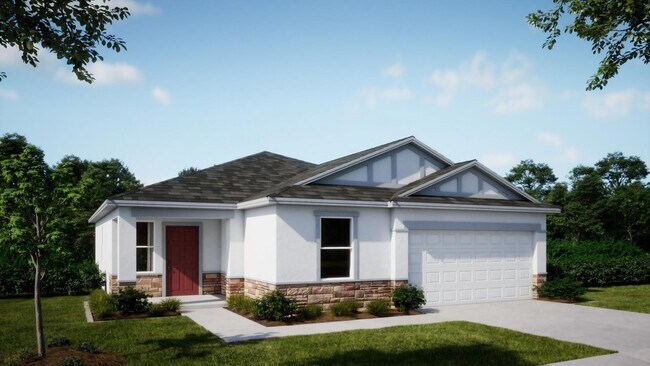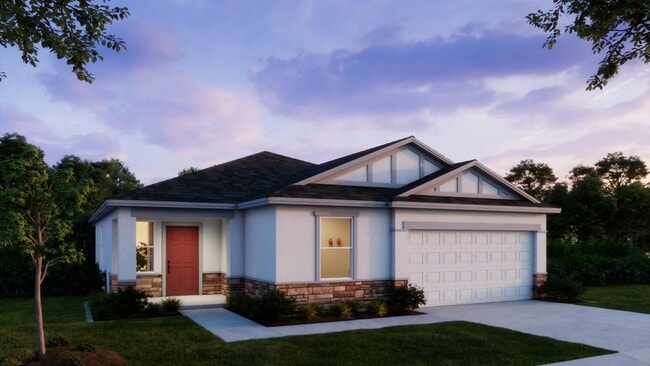
85 Enclave Ave Palm Coast, FL 32164
Seminole Palms - Enclave at Seminole PalmsEstimated payment $2,640/month
Highlights
- Fitness Center
- Community Lake
- Planned Social Activities
- New Construction
- Clubhouse
- Community Pool
About This Home
Meet The Ashton – Smart, Stylish Single-Story Living Welcome to The Ashton, a thoughtfully designed single-story floor plan that truly has it all. Step onto the covered front porch and enter the formal foyer, setting a warm and inviting tone for your new home. Adjacent to the foyer, a flexible space offers versatility—it can remain open to the great room for a spacious feel or be enclosed with double doors to create a private den or office. The great room flows seamlessly into the kitchen, featuring a large center island perfect for cooking and entertaining. Enjoy outdoor living on the expansive 14’ x 11’ patio, which can be covered to create a relaxing lanai. The split floor plan offers privacy by separating the master suite from the two additional bedrooms. The master retreat includes a private bath and a generously sized walk-in closet. Additional conveniences include a laundry room with built-in cabinetry for storage and organization, plus a pass-through to a spacious 2-car garage with workshop space—or upgrade to a 3-car garage for even more room. Designed to fit a variety of homesite sizes, The Ashton blends functionality with style to suit your lifestyle perfectly.
Sales Office
| Monday |
12:00 PM - 6:00 PM
|
| Tuesday - Saturday |
10:00 AM - 6:00 PM
|
| Sunday |
12:00 PM - 6:00 PM
|
Home Details
Home Type
- Single Family
Parking
- 2 Car Garage
Home Design
- New Construction
Interior Spaces
- 1-Story Property
- Laundry Room
Bedrooms and Bathrooms
- 3 Bedrooms
- 2 Full Bathrooms
Outdoor Features
- Sun Deck
Community Details
Overview
- Community Lake
- Pond in Community
- Greenbelt
Amenities
- Clubhouse
- Amenity Center
- Planned Social Activities
Recreation
- Community Playground
- Fitness Center
- Community Pool
- Park
- Dog Park
Map
Other Move In Ready Homes in Seminole Palms - Enclave at Seminole Palms
About the Builder
- Seminole Palms
- 66 Enclave Ave
- 62 Enclave Ave
- 190 Enclave Ave
- 60 Enclave Ave
- Seminole Palms - Enclave at Seminole Palms
- 8 Llacer Place
- Seminole Palms - Magnolia Series
- Seminole Palms - Single-Family Homes
- 45 Laguna Forest Trail
- 1345 Ribbon Place
- 40 Laguna Forest Trail
- Seminole Palms - Palm Series
- 245 Montgomery Ct
- 55 Wandering Creek Way
- 53 Wandering Creek Way
- 51 Wandering Creek Way
- 20 Lleberry Path
- Flagler Village - Signature Series
- 107 Buccaneer Place



