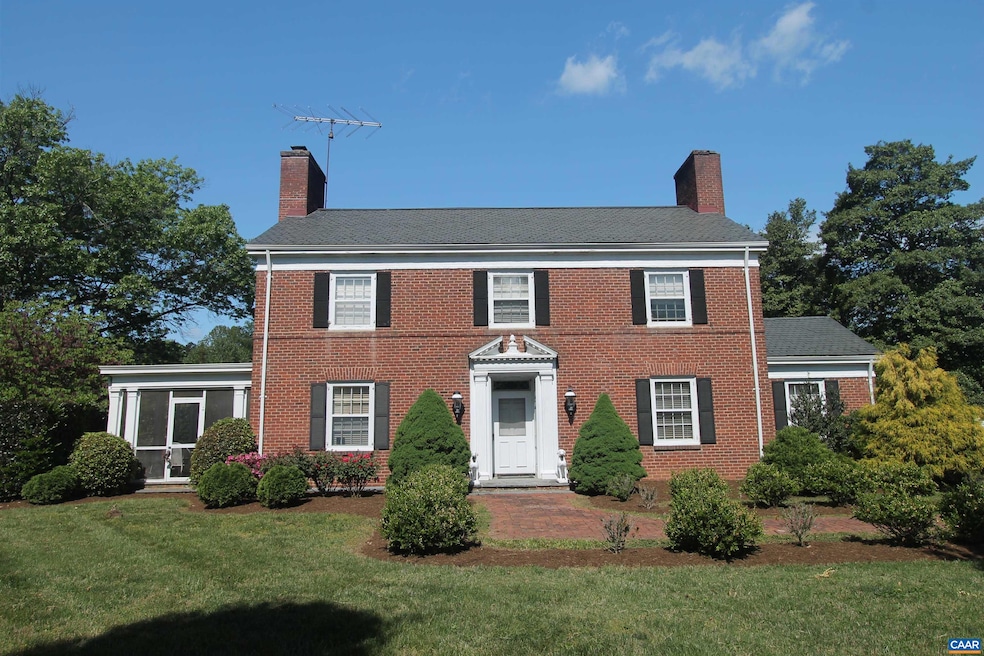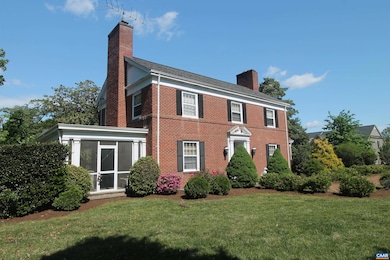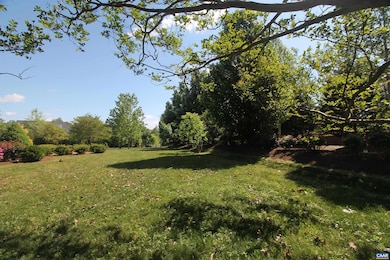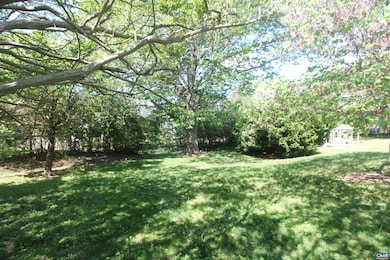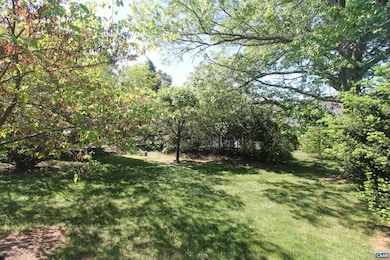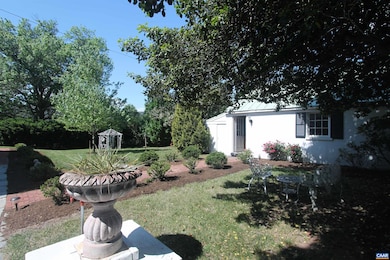85 Georgetown Rd Charlottesville, VA 22901
West Charlottesville NeighborhoodEstimated payment $8,016/month
Highlights
- Screened Porch
- Patio
- Forced Air Heating and Cooling System
- Journey Middle School Rated A-
- Entrance Foyer
- Hot Water Heating System
About This Home
Out of Bounds is a stately brick residence that offers an exceptional blend of location, privacy, and timeless character. Nestled on beautifully landscaped grounds, this classic two-story Virginia home was built in 1940 and features nearly 3,000 finished square feet of refined living space. The gracious interior showcases high ceilings, generously proportioned rooms, 4 Fireplaces, and extensive custom wood trim throughout. With stunning views of the manicured grounds, the home offers both elegance and comfort, making it ideal for entertaining or everyday living. Additional highlights include a charming screened-in porch, 2 Heating Sources (Heat Pump and Boiler), a detached garage with a carport, and mature gardens accented by brick and stone walkways. The property offers remarkable privacy while enjoying the convenience of an in-town location. This is a rare and wonderful offering—an ideal opportunity to own a distinctive home in one of the area’s most desirable locations.
Listing Agent
SLOAN MANIS REAL ESTATE Brokerage Phone: 434-220-5656 License #225068967 Listed on: 05/07/2025
Home Details
Home Type
- Single Family
Est. Annual Taxes
- $8,395
Year Built
- Built in 1940
Lot Details
- 0.76 Acre Lot
- Zoning described as NMD Neighborhood Model Development
Parking
- 2 Car Garage
- Carport
- Basement Garage
Home Design
- Brick Exterior Construction
- Block Foundation
- Stick Built Home
Interior Spaces
- 2-Story Property
- Wood Burning Fireplace
- Entrance Foyer
- Screened Porch
- Washer and Dryer Hookup
Kitchen
- Microwave
- Dishwasher
- Disposal
Bedrooms and Bathrooms
- 3 Bedrooms
Outdoor Features
- Patio
Schools
- Greer Elementary School
- Journey Middle School
- Albemarle High School
Utilities
- Forced Air Heating and Cooling System
- Heating System Uses Natural Gas
- Heat Pump System
- Hot Water Heating System
Community Details
- Out Of Bounds Subdivision
Listing and Financial Details
- Assessor Parcel Number 060L0-00-02-05200
Map
Home Values in the Area
Average Home Value in this Area
Tax History
| Year | Tax Paid | Tax Assessment Tax Assessment Total Assessment is a certain percentage of the fair market value that is determined by local assessors to be the total taxable value of land and additions on the property. | Land | Improvement |
|---|---|---|---|---|
| 2025 | $9,565 | $1,069,900 | $360,500 | $709,400 |
| 2024 | $8,395 | $983,000 | $282,200 | $700,800 |
| 2023 | $7,669 | $898,000 | $266,500 | $631,500 |
| 2022 | $6,462 | $756,700 | $240,400 | $516,300 |
| 2021 | $5,871 | $687,500 | $224,700 | $462,800 |
| 2020 | $5,852 | $685,300 | $228,000 | $457,300 |
| 2019 | $5,617 | $657,700 | $228,000 | $429,700 |
| 2018 | $5,226 | $624,900 | $228,000 | $396,900 |
| 2017 | $5,209 | $620,900 | $228,000 | $392,900 |
| 2016 | $4,361 | $519,800 | $228,800 | $291,000 |
| 2015 | $4,206 | $513,500 | $228,800 | $284,700 |
Property History
| Date | Event | Price | List to Sale | Price per Sq Ft |
|---|---|---|---|---|
| 11/20/2025 11/20/25 | Price Changed | $1,395,000 | -15.5% | $470 / Sq Ft |
| 05/07/2025 05/07/25 | For Sale | $1,650,000 | -- | $556 / Sq Ft |
Source: Charlottesville area Association of Realtors®
MLS Number: 664240
APN: 060L0-00-02-05200
- 925 Huntwood Ln
- 120 Hessian Hills Ridge Unit 2
- 2535 Lot 25A Barracks Rd Unit 25-A
- 2535 Lot 25A Barracks Rd
- 1000 Huntwood Ln
- 1619 Inglewood Dr
- 1715 Solomon Rd
- 2301 N Berkshire Rd Unit A and B
- 2304 Shelby Dr
- 1904 Inglewood Dr
- 1904 Inglewood Dr Unit E
- 500 Crestwood Dr Unit 2403
- 505 Georgetown Rd
- 1905 Swanson Dr
- 132 Turtle Creek Rd Unit 11
- 116 Turtle Creek Rd Unit 2
- 103 Turtle Creek Rd Unit 3
- 933 Huntwood Ln
- 144 Hessian Hills Cir Unit 3
- 104 Smithfield Ct Unit A
- 2639 Barracks Rd
- 2310 Wayne Ave
- 1706 Cedar Hill Rd
- 77 Barclay Place Ct
- 214 Montvue Dr
- 2527 Hydraulic Rd Unit 1
- 2619 Hydraulic Rd
- 104 Turtle Creek Rd Unit 9
- 2091 Kober Way
- 112 Turtle Creek Rd Unit 6
- 139 Turtle Creek Rd Unit 10
- 138 Turtle Creek Rd Unit 12
- 2105 Bond St
- 114 Turtle Creek Rd Unit 8
- 2150 Bond St
- 101 Turtle Creek Rd Unit 5
- 1912 Blue Ridge Rd
