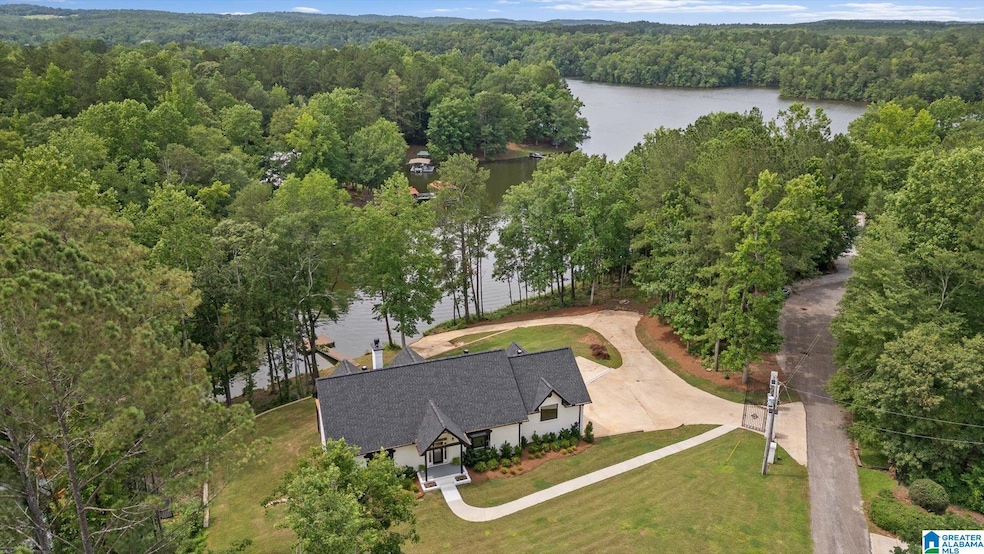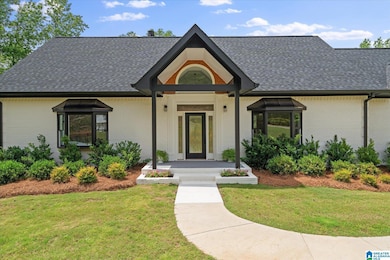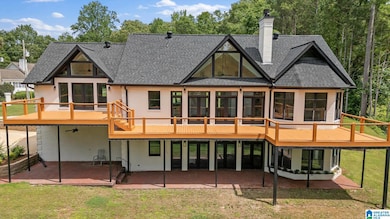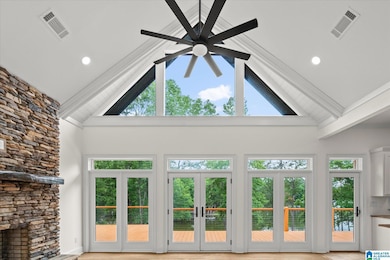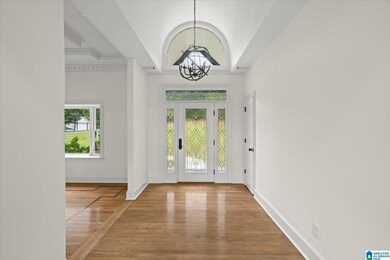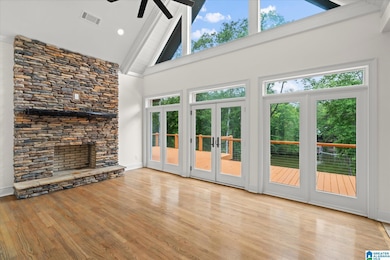85 Geralds Point Wedowee, AL 36278
Estimated payment $5,426/month
Highlights
- 129 Feet of Waterfront
- Deck
- Outdoor Fireplace
- Lake View
- Vaulted Ceiling
- Attic
About This Home
Gorgeous Lakefront home! Beautifully updated all-brick home on Lake Wedowee with 129 feet of year-round water in a quiet cove. Main level offers two spacious owner's suites with lake views, one with a fireplace. Both feature spa-like baths with tiled walk-in showers; one includes a soaking tub. Vaulted ceilings and a masonry fireplace highlight the living room, and the bright kitchen has granite counters and plenty of storage. Terrace level features a second living area, full kitchen, fireplace, half bath, three bedrooms, full bath, and second laundry. Large deck, two-car garage, floating dock, and a private boat ramp complete this ideal lakefront getaway. *Adjacent 0.53-acre lot also available-homebuyer will have first opportunity to purchase.
Home Details
Home Type
- Single Family
Year Built
- Built in 2000
Lot Details
- 0.91 Acre Lot
- 129 Feet of Waterfront
Parking
- Garage
- Side Facing Garage
Home Design
- Brick Exterior Construction
Interior Spaces
- Vaulted Ceiling
- Recessed Lighting
- 3 Fireplaces
- Fireplace Features Masonry
- Bay Window
- French Doors
- Lake Views
- Finished Basement
- Natural lighting in basement
- Solid Surface Countertops
- Attic
Bedrooms and Bathrooms
- 5 Bedrooms
- Soaking Tub
Laundry
- Laundry Room
- Washer and Electric Dryer Hookup
Outdoor Features
- Deck
- Outdoor Fireplace
Schools
- Wedowee Elementary And Middle School
- Randolph County High School
Utilities
- Septic System
Map
Home Values in the Area
Average Home Value in this Area
Property History
| Date | Event | Price | List to Sale | Price per Sq Ft |
|---|---|---|---|---|
| 11/14/2025 11/14/25 | Price Changed | $869,000 | -3.4% | $214 / Sq Ft |
| 09/07/2025 09/07/25 | Price Changed | $899,900 | -9.6% | $222 / Sq Ft |
| 06/18/2025 06/18/25 | For Sale | $995,000 | -- | $245 / Sq Ft |
Source: Greater Alabama MLS
MLS Number: 21422508
- 175 Meadow Ln
- 335 Wedowee Creek View Dr
- 222 Sunset Dr
- 2043 County Road 6
- Lot 41 County Road 264
- 70 Montanas Way
- 0 Highway 431 Unit 1 21375311
- 2606 County Road 129
- 2425 County Road 6
- 310 Creek Run Rd
- 0 Brookwater Way Unit 21424156
- 395 Creek Run Rd
- 0 County Road 4311 Unit 21366769
- 0 County Road 4311 Unit 3 & 4 21424286
- 0 Post Oak Dr Unit 130 21423987
- 129 Viridian Ln
- LOT # 24 Mandy Dr Unit 24
- 0 Aqua Dr Unit LOT 33 - TRANQUILITY
- 0 Aqua Dr Unit 37 21377015
- 0 Aqua Dr Unit 24519300
- 125 Robin Rd
- 491 E College St
- 756 Randolph Ave
- 1425 Dowdy Rd
- 1015 Emory Place
- 2001 Coleman Rd
- 1700 Greenbrier Dear Rd Unit 202,304,305,405,407,
- 1700 Greenbrier Dear Rd Unit 403, 106A
- 1700 Greenbrier Dear Rd Unit 209, 505, 804
- 1700 Greenbrier Dear Rd
- 1930 Coleman Rd
- 1400 Greenbrier Dear Rd
- 2320 Coleman Rd
- 1101 Barry St
- 264 Silver Run Rd
- 1436 Nocoseka Trail Unit C4,J2,J6,K4
- 1436 Nocoseka Trail Unit F6,F7,G7,L5,L8,E3,G2
- 1436 Nocoseka Trail Unit N2,N5,P4,P5,Q7,S1,S4
- 1436 Nocoseka Trail
- 900 Harrison Rd
