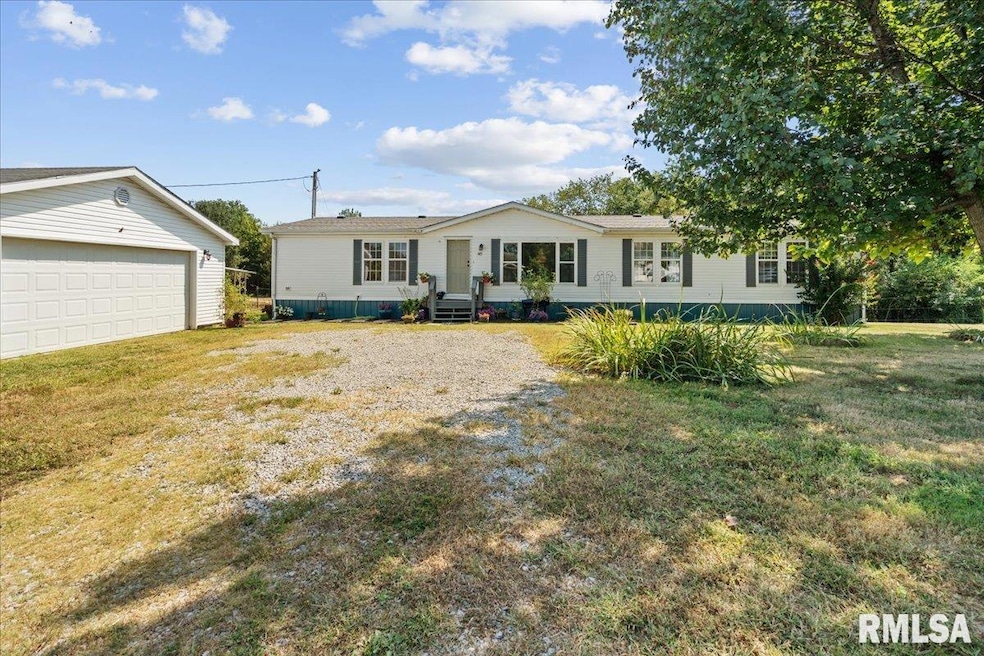Looking for space, updates, and country living with modern convenience? This well-designed home offers three bedrooms plus a large office that could easily serve as a fourth bedroom; it is set on a peaceful property just minutes from Lake of Egypt and Ferne Clyffe State Park, where you’ll find endless opportunities for boating, fishing, hiking, and outdoor adventure. Recent updates showcase thoughtful improvements: in 2024 the kitchen was remodeled with new cabinets, countertops, dishwasher, sink and faucet, along with updated flooring, trim, bathroom, and bedroom finishes; in 2023 the lighting, ceiling fans, and interior paint were replaced; flooring upgrades were completed in 2021; the HVAC system and ductwork were installed in 2020; the roof was replaced in 2016; and a new aerator pump was added in 2025. With the roof, HVAC, ducting, flooring, and aerator pump all addressed, buyers will appreciate the peace of mind and reduced future maintenance costs. Interior features include a bright and updated eat-in kitchen with a walk-in pantry; a spacious primary suite with a walk-in closet; and tilt-out replacement windows throughout most of the home. Additional features include Shawnee Fiber Optic internet service, a large detached two-car garage, and a beautiful yard in a small, quiet neighborhood. Negotiable items may include the refrigerator, two purebred Arabian mares, and a flooring credit. This property is well-maintained and thoughtfully updated; it is equestrian-ready







