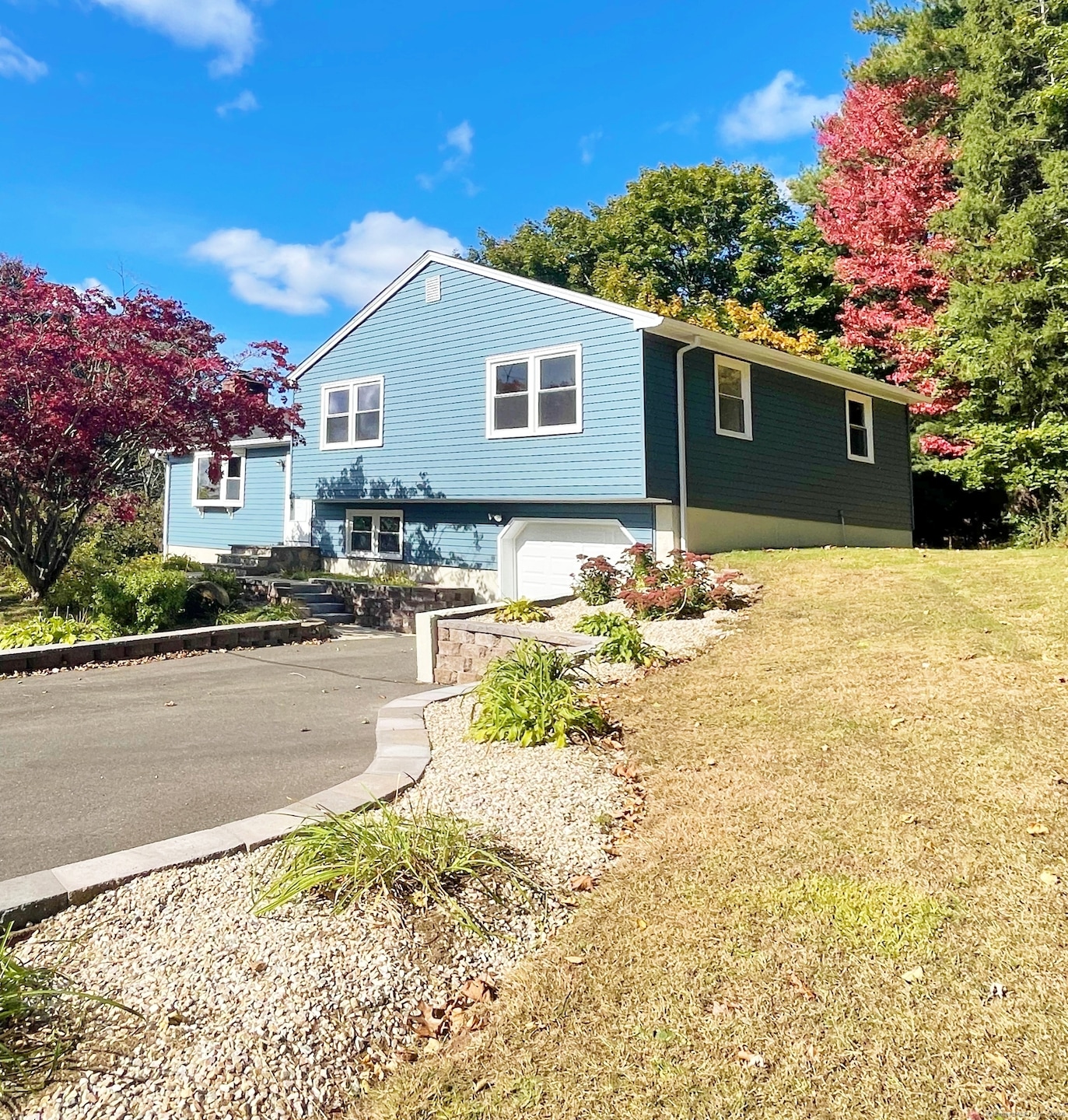
85 Hacienda Cir Plantsville, CT 06479
Highlights
- Open Floorplan
- Attic
- French Doors
- Deck
- 1 Fireplace
- Garden
About This Home
As of January 2025Charming Split-Level Home in a Cul-de-Sac! This remodeled 3-bedroom, 2-full bath gem features an open main level with a New Kitchen and quartz countertops, leading to a New deck/Patio and private backyard. Enjoy Brand New High-Efficiency Heating Systems, Water Heater, Windows,(2024), freshly painted, and modern finishes. Upstairs, find three cozy bedrooms and a full bath, plus a private bath in the primary. Relax in the family room, with easy access to the laundry and garage. The Heated/Cooled lower level adds extra living space! This home offers easy access to everything you need while maintaining a peaceful, residential feel.
Last Agent to Sell the Property
ERA Hart Sargis-Breen License #RES.0802276 Listed on: 11/18/2024
Home Details
Home Type
- Single Family
Est. Annual Taxes
- $5,484
Year Built
- Built in 1975
Lot Details
- 0.63 Acre Lot
- Garden
- Property is zoned R-20/2
Home Design
- Split Level Home
- Concrete Foundation
- Frame Construction
- Asphalt Shingled Roof
- Aluminum Siding
- Concrete Siding
Interior Spaces
- Open Floorplan
- 1 Fireplace
- French Doors
- Attic or Crawl Hatchway Insulated
- Laundry on lower level
Kitchen
- Microwave
- Dishwasher
- Disposal
Bedrooms and Bathrooms
- 3 Bedrooms
- 2 Full Bathrooms
Partially Finished Basement
- Heated Basement
- Basement Fills Entire Space Under The House
- Interior Basement Entry
- Crawl Space
- Basement Storage
Parking
- 1 Car Garage
- Parking Deck
Schools
- South End Elementary School
- Southington High School
Utilities
- Central Air
- Heating System Uses Natural Gas
Additional Features
- Deck
- Property is near a golf course
Listing and Financial Details
- Assessor Parcel Number 728320
Ownership History
Purchase Details
Home Financials for this Owner
Home Financials are based on the most recent Mortgage that was taken out on this home.Purchase Details
Home Financials for this Owner
Home Financials are based on the most recent Mortgage that was taken out on this home.Similar Homes in the area
Home Values in the Area
Average Home Value in this Area
Purchase History
| Date | Type | Sale Price | Title Company |
|---|---|---|---|
| Warranty Deed | $492,200 | None Available | |
| Warranty Deed | $492,200 | None Available | |
| Warranty Deed | $350,000 | None Available | |
| Warranty Deed | $350,000 | None Available |
Mortgage History
| Date | Status | Loan Amount | Loan Type |
|---|---|---|---|
| Open | $442,980 | Purchase Money Mortgage | |
| Closed | $442,980 | Purchase Money Mortgage | |
| Previous Owner | $10,000 | Unknown | |
| Previous Owner | $75,000 | No Value Available | |
| Previous Owner | $17,893 | No Value Available | |
| Previous Owner | $62,000 | No Value Available |
Property History
| Date | Event | Price | Change | Sq Ft Price |
|---|---|---|---|---|
| 01/14/2025 01/14/25 | Sold | $492,200 | +0.5% | $232 / Sq Ft |
| 01/04/2025 01/04/25 | Pending | -- | -- | -- |
| 12/10/2024 12/10/24 | Price Changed | $489,900 | -2.0% | $230 / Sq Ft |
| 11/21/2024 11/21/24 | For Sale | $499,900 | +42.8% | $235 / Sq Ft |
| 01/10/2024 01/10/24 | Sold | $350,000 | +3.1% | $205 / Sq Ft |
| 12/29/2023 12/29/23 | Pending | -- | -- | -- |
| 12/26/2023 12/26/23 | For Sale | $339,500 | -- | $199 / Sq Ft |
Tax History Compared to Growth
Tax History
| Year | Tax Paid | Tax Assessment Tax Assessment Total Assessment is a certain percentage of the fair market value that is determined by local assessors to be the total taxable value of land and additions on the property. | Land | Improvement |
|---|---|---|---|---|
| 2025 | $6,980 | $210,180 | $67,530 | $142,650 |
| 2024 | $5,484 | $174,420 | $67,530 | $106,890 |
| 2023 | $5,295 | $174,420 | $67,530 | $106,890 |
| 2022 | $5,081 | $174,420 | $67,530 | $106,890 |
| 2021 | $5,063 | $174,420 | $67,530 | $106,890 |
| 2020 | $5,099 | $166,480 | $68,910 | $97,570 |
| 2019 | $5,076 | $165,670 | $68,910 | $96,760 |
| 2018 | $5,050 | $165,670 | $68,910 | $96,760 |
| 2017 | $5,050 | $165,670 | $68,910 | $96,760 |
| 2016 | $4,910 | $165,670 | $68,910 | $96,760 |
| 2015 | $4,707 | $161,530 | $65,630 | $95,900 |
| 2014 | $4,581 | $161,530 | $65,630 | $95,900 |
Agents Affiliated with this Home
-

Seller's Agent in 2025
Iryna Orshak
ERA Hart Sargis-Breen
(860) 997-6647
3 in this area
35 Total Sales
-

Buyer's Agent in 2025
Alberim Klenja
RE/MAX
(203) 528-8619
1 in this area
70 Total Sales
-

Seller's Agent in 2024
Ann Micacci
Berkshire Hathaway Home Services
(860) 919-6802
6 in this area
64 Total Sales
Map
Source: SmartMLS
MLS Number: 24048832
APN: SOUT-000024-000000-000017
- 580 Meriden-Waterbury Turnpike Unit 10
- 570 Meriden Waterbury Turnpike
- 16 Charles St
- 151 Mckenzie Dr
- 996 Meriden Waterbury Turnpike Unit 3E
- 1032 Meriden-Waterbury Turnpike
- 461 Meriden Waterbury Turnpike
- 2 Redwood Ln
- 2 Linden Ct
- 31 Old Oak Ct
- 21 Brooklane Rd
- 505 Savage St
- 41 Jeremy Woods Dr
- 158 Birch Dr
- 1181 Meriden Waterbury Turnpike
- 1357 Meriden Ave
- 905 Meriden Ave
- 503 Mulberry St
- 335 Mulberry St
- 774 Savage St
