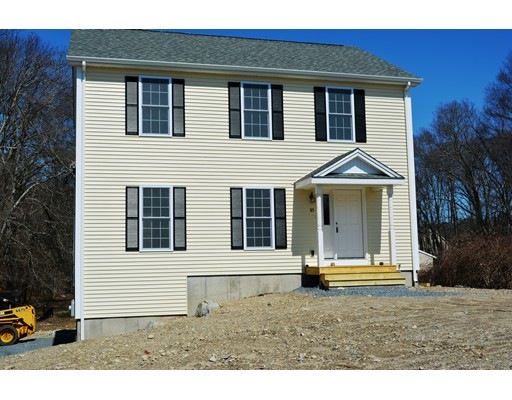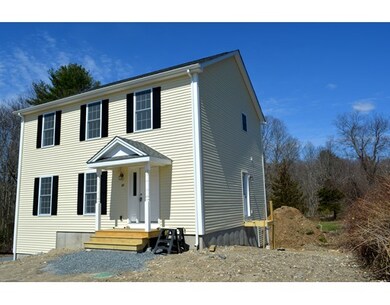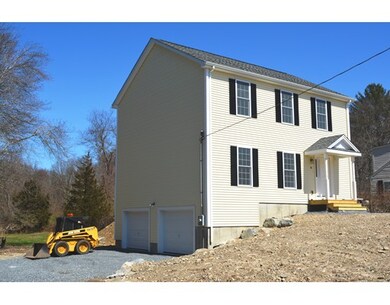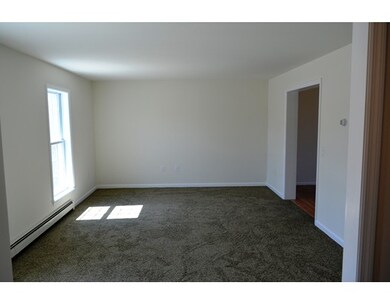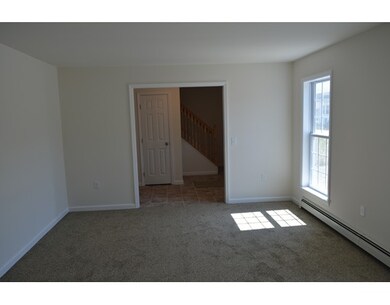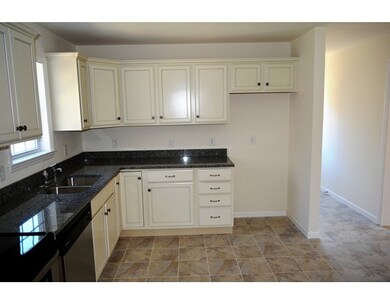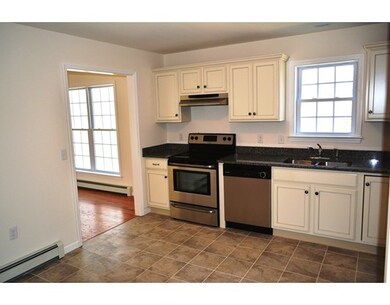
85 Handy St Attleboro, MA 02703
About This Home
As of December 2018New Construction, yes this home is BRAND NEW, Inside is all finished and ready to set your furniture, Kitchen with Granite Counter Tops,Two Full Baths, one half bath, Landry on second floor, outside needs the landscaping done, walkways and driveways to be finished the contractor is working on that right now. Up to the new energy codes.
Last Agent to Sell the Property
Terry Twombly
Success! Real Estate License #453500873 Listed on: 04/20/2016
Home Details
Home Type
- Single Family
Est. Annual Taxes
- $7,141
Year Built
- 2016
Utilities
- Private Sewer
Ownership History
Purchase Details
Home Financials for this Owner
Home Financials are based on the most recent Mortgage that was taken out on this home.Purchase Details
Home Financials for this Owner
Home Financials are based on the most recent Mortgage that was taken out on this home.Purchase Details
Similar Homes in the area
Home Values in the Area
Average Home Value in this Area
Purchase History
| Date | Type | Sale Price | Title Company |
|---|---|---|---|
| Not Resolvable | $360,000 | -- | |
| Not Resolvable | $342,000 | -- | |
| Deed | $73,590 | -- |
Mortgage History
| Date | Status | Loan Amount | Loan Type |
|---|---|---|---|
| Open | $318,000 | Stand Alone Refi Refinance Of Original Loan | |
| Closed | $318,000 | New Conventional | |
| Previous Owner | $331,700 | New Conventional |
Property History
| Date | Event | Price | Change | Sq Ft Price |
|---|---|---|---|---|
| 12/07/2018 12/07/18 | Sold | $360,000 | -7.7% | $204 / Sq Ft |
| 10/25/2018 10/25/18 | Pending | -- | -- | -- |
| 10/01/2018 10/01/18 | Price Changed | $389,900 | -2.5% | $221 / Sq Ft |
| 09/24/2018 09/24/18 | For Sale | $399,900 | +16.9% | $226 / Sq Ft |
| 06/23/2016 06/23/16 | Sold | $342,000 | +0.6% | $194 / Sq Ft |
| 05/13/2016 05/13/16 | Pending | -- | -- | -- |
| 04/20/2016 04/20/16 | For Sale | $340,000 | -- | $193 / Sq Ft |
Tax History Compared to Growth
Tax History
| Year | Tax Paid | Tax Assessment Tax Assessment Total Assessment is a certain percentage of the fair market value that is determined by local assessors to be the total taxable value of land and additions on the property. | Land | Improvement |
|---|---|---|---|---|
| 2025 | $7,141 | $569,000 | $176,700 | $392,300 |
| 2024 | $6,728 | $528,500 | $159,300 | $369,200 |
| 2023 | $6,302 | $460,300 | $160,900 | $299,400 |
| 2022 | $6,018 | $416,500 | $153,500 | $263,000 |
| 2021 | $5,981 | $404,100 | $147,700 | $256,400 |
| 2020 | $5,585 | $383,600 | $141,100 | $242,500 |
| 2019 | $5,430 | $383,500 | $138,500 | $245,000 |
| 2018 | $5,242 | $353,700 | $134,500 | $219,200 |
| 2017 | $5,095 | $350,200 | $131,100 | $219,100 |
| 2016 | $1,664 | $112,300 | $112,300 | $0 |
| 2015 | $1,652 | $112,300 | $112,300 | $0 |
| 2014 | $1,587 | $106,900 | $106,900 | $0 |
Agents Affiliated with this Home
-
Jody Martins

Seller's Agent in 2018
Jody Martins
Keller Williams Elite
(401) 318-7755
1 in this area
50 Total Sales
-
K
Buyer's Agent in 2018
Kathleen Berard
The Mello Group, Inc.
-
T
Seller's Agent in 2016
Terry Twombly
Success! Real Estate
-
Ellen Connelly

Buyer's Agent in 2016
Ellen Connelly
RE/MAX
(508) 212-6948
34 in this area
186 Total Sales
Map
Source: MLS Property Information Network (MLS PIN)
MLS Number: 71991810
APN: ATTL-000180-000000-000003
- 3 Wilmarth St
- 1080 Oakhill Ave
- 41 Brookwood Rd
- 97 Dexter St
- 1003 Oakhill Ave Unit 181
- 10 French Farm Rd
- 0 Orchard Ln Unit 73216095
- 15 Sheridan Cir
- 18 Solomon St
- 576 Pike Ave
- 63 Orange St
- 38 Standish Rd
- 221 Pearl St
- 96 Mary Rocha Way
- 6 Knott St
- 36 Pioneer Cir
- 248 S Main St
- 51 Saveena Dr
- 16 George St Unit 9
- 9 Parker Ct
