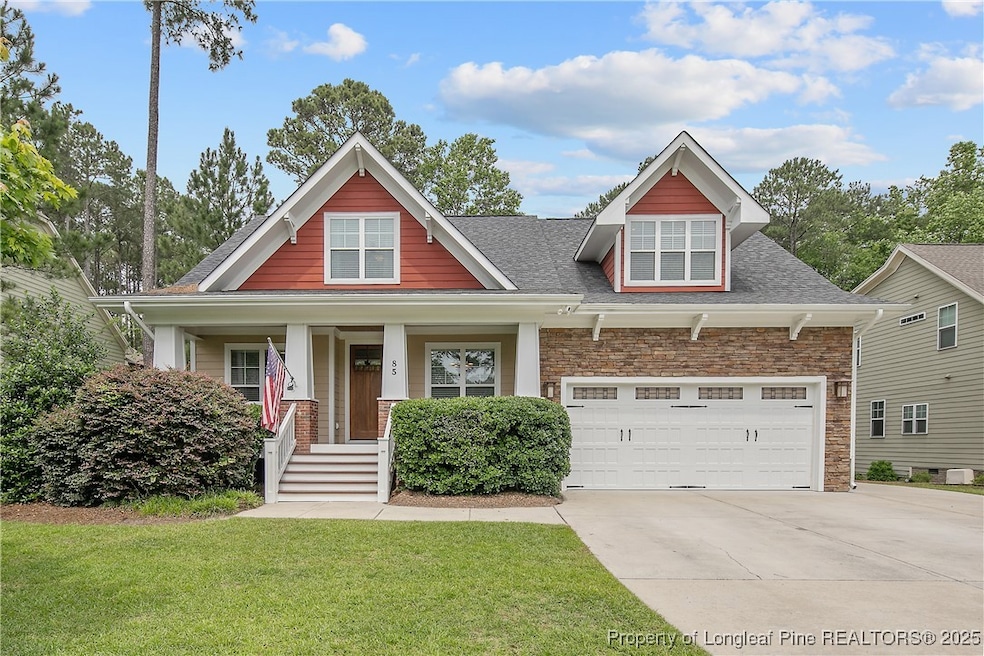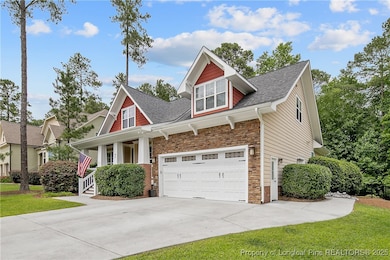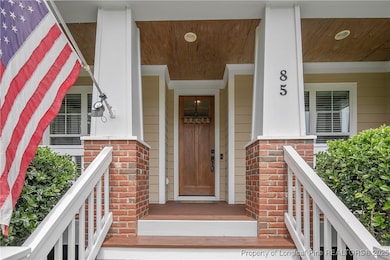85 Heatherspring Way Spring Lake, NC 28390
Estimated payment $3,393/month
Highlights
- Golf Course Community
- Clubhouse
- Wood Flooring
- Gated with Attendant
- Deck
- Main Floor Primary Bedroom
About This Home
WELCOME HOME to this beautifully appointed 5-bedroom Craftsman-style home offering space and sophistication and located behind the gates of Anderson Creek Club. This beauty offers serenity on huge a private wooded lot located in the center of a rare double cul-de-sac. Step inside to discover a private formal study with custom built-in bookshelves and elegant glass French doors — ideal for remote work or a quiet reading retreat. The stone fireplace anchors the spacious living room, creating the warmth and ambiance of a mountain lodge. The gourmet kitchen is a chef’s dream, featuring a gas cooktop, double oven, and a large pantry. Just off the kitchen, the oversized laundry room includes cabinetry and a utility sink for added convenience.
The first-floor primary suite is a luxurious retreat with a spa-inspired bathroom, complete with a large tiled shower, soaking tub, and a custom walk-in closet with built-in shelving. The entire first floor consists of hard surface flooring.
Upstairs, you’ll find four oversized bedrooms, each closet with customized shelving for enhanced storage, two full bathrooms, and a massive bonus room perfect for a media room, playroom, or multi-generational living.
The oversized garage includes an additional golf cart bay with a separate door and soaring ceilings for maximum storage. For added peace of mind and efficiency, the home comes equipped with a 7,500-watt dual fuel generator and a Rinnai propane tankless water heater. Step outside to your private backyard oasis — fully fenced and designed for relaxation. Enjoy the extended patio with a Sundance Optima hot tub under a Bahama shade, a screened porch ideal for birdwatching, and a beautifully finished playset and fire pit area for the whole family to enjoy.
This exceptional home blends timeless craftsmanship with modern amenities — all in one of the area’s most sought-after gated communities. 2.375% VA Assumable option. Newly installed gutter guards and playground mulch.
All closing costs paid with preferred lender, Mindy Frailey with Carolina Home Mortgage, subject to loan approval, other terms and conditions may apply.
Home Details
Home Type
- Single Family
Year Built
- Built in 2012
Lot Details
- Zoning described as PND - Planned Neighborhood
HOA Fees
- $269 Monthly HOA Fees
Parking
- 2 Car Attached Garage
Interior Spaces
- 3,220 Sq Ft Home
- 2-Story Property
- Gas Fireplace
- Formal Dining Room
- Home Office
- Laundry Room
Kitchen
- Double Oven
- Range
- Microwave
- Dishwasher
- Disposal
Flooring
- Wood
- Carpet
- Tile
Bedrooms and Bathrooms
- 5 Bedrooms
- Primary Bedroom on Main
- Walk-In Closet
- Soaking Tub
Outdoor Features
- Deck
- Patio
- Playground
- Front Porch
Schools
- Anderson Creek Elementary School
- Western Harnett Middle School
- Overhills Senior High School
Utilities
- Central Air
- Heat Pump System
Listing and Financial Details
- Exclusions: washer/dryer negotiable
- Tax Lot 675
- Assessor Parcel Number 0506729730000
- Seller Considering Concessions
Community Details
Overview
- Anderson Creek Club Poa
- Anderson Creek Club Subdivision
Amenities
- Clubhouse
- Business Center
Recreation
- Golf Course Community
- Community Pool
Security
- Gated with Attendant
Map
Home Values in the Area
Average Home Value in this Area
Tax History
| Year | Tax Paid | Tax Assessment Tax Assessment Total Assessment is a certain percentage of the fair market value that is determined by local assessors to be the total taxable value of land and additions on the property. | Land | Improvement |
|---|---|---|---|---|
| 2025 | $2,363 | $324,975 | $0 | $0 |
| 2024 | $2,363 | $324,975 | $0 | $0 |
| 2023 | $2,363 | $324,975 | $0 | $0 |
| 2022 | $2,130 | $324,975 | $0 | $0 |
| 2021 | $2,130 | $237,750 | $0 | $0 |
| 2020 | $2,130 | $237,750 | $0 | $0 |
| 2019 | $2,115 | $237,750 | $0 | $0 |
| 2018 | $2,115 | $237,750 | $0 | $0 |
| 2017 | $2,115 | $237,750 | $0 | $0 |
| 2016 | $2,157 | $242,690 | $0 | $0 |
| 2015 | -- | $242,690 | $0 | $0 |
| 2014 | -- | $242,690 | $0 | $0 |
Property History
| Date | Event | Price | List to Sale | Price per Sq Ft | Prior Sale |
|---|---|---|---|---|---|
| 11/29/2025 11/29/25 | For Sale | $569,900 | +30.1% | $177 / Sq Ft | |
| 12/07/2012 12/07/12 | Sold | $438,000 | 0.0% | $141 / Sq Ft | View Prior Sale |
| 11/30/2012 11/30/12 | For Sale | $438,000 | -- | $141 / Sq Ft |
Purchase History
| Date | Type | Sale Price | Title Company |
|---|---|---|---|
| Deed | $438,000 | -- |
Source: Longleaf Pine REALTORS®
MLS Number: 753972
APN: 01053520 0100 65
- 182 Valley Stream Rd
- 222 Broadlake (639) Ln
- 182 Broadlake (637) Ln
- 232 Broadlake (640) Ln
- 46 Brookhill Ct
- 162 Broadlake (636) Ln
- 152 Broadlake (635) Ln
- 132 Broadlake (634) Ln
- 16 Spring Pond Ln
- 195 Broadlake (643)
- 102 Broadlake (632) Ln
- 125 Broadlake (647) Ln
- 82 Broadlake (631) Ln
- 1234 Micahs Way N
- 45 Broadlake (479) Ln
- 115 Micahs Way N
- 1009 Micahs Way N
- 326 Micahs Way N
- 994 Micahs Way N
- 96 Micahs (460) Way N
- 547 Micahs Way N
- 60 Chinkapin Oak Cir
- 148 Pine Hawk Dr
- 440 Wood Point Dr
- 381 Gallery Dr Unit 201
- 330 Gallery Dr Unit 303
- 330 Gallery Dr Unit 302
- 200 Gallery Dr Unit 101
- 158 Gallery #101 Dr
- 155 Silk Oak Dr
- 68 Spruce Hollow Cir
- 91 Timber Skip Dr
- 66 Timber Skip Dr
- 132 Kensington Dr
- 32 Timber Skip Dr
- 356 Kensington Dr
- 287 Hallow Oak St
- 271 Stone Cross Dr
- 226 Hallow Oak St
- 300 Horse Whisperer Ln
Ask me questions while you tour the home.







