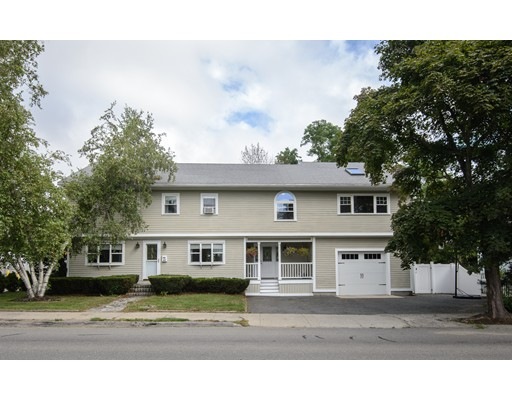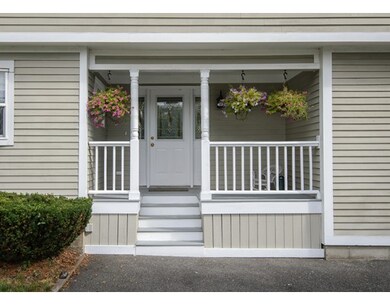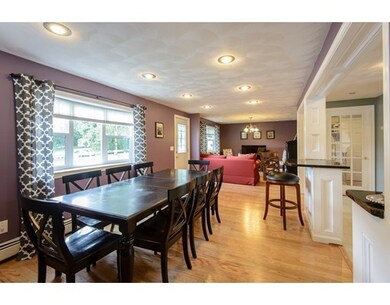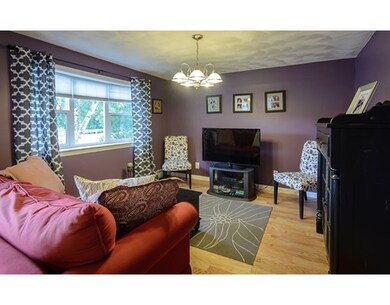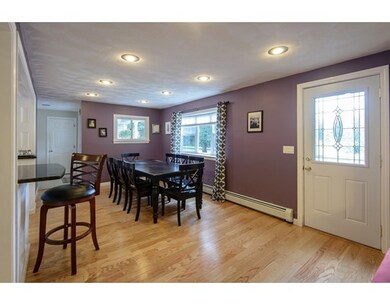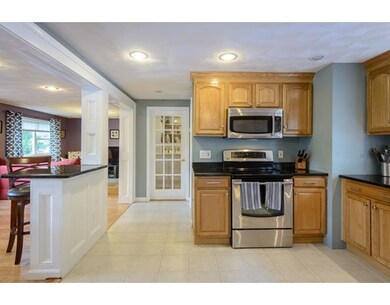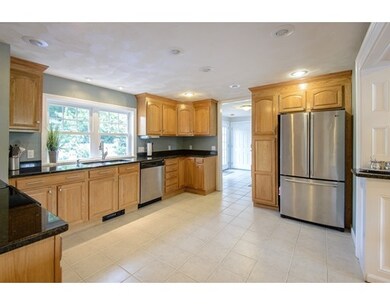
85 Hobart St Danvers, MA 01923
About This Home
As of October 2022So much open space! 5 Beds, 3 full Baths and just under 3,000 sq ft of Recently Remodeled Open Floor Plan. First floor offers entrance foyer, updated kitchen with granite counters and stainless appliances, dining area with hardwood and Bay window, living room and family room with French doors, Cathedral ceilings and built-in book cases, opening to deck and fenced in yard. 5 bedrooms on second floor plus an extra room to create a grand Master suite with cathedral ceilings, sky lights, loft area and decadent master bath with jetted soaking tub. Second floor laundry, attached garage that opens front and back with lots of storage all in a super convenient location. Walk, ride or short drive to all that Danvers has to offer: schools, parks, rail trail, YMCA, library, Down Town restaurants, shopping and more!
Home Details
Home Type
Single Family
Est. Annual Taxes
$7,673
Year Built
1953
Lot Details
0
Listing Details
- Lot Description: Paved Drive
- Other Agent: 1.00
- Special Features: None
- Property Sub Type: Detached
- Year Built: 1953
Interior Features
- Appliances: Range, Wall Oven, Dishwasher, Disposal, Refrigerator, Washer, Dryer
- Has Basement: Yes
- Primary Bathroom: Yes
- Number of Rooms: 9
- Amenities: Shopping, Tennis Court, Park, Walk/Jog Trails, Medical Facility, Laundromat, Bike Path, Conservation Area, Highway Access, House of Worship, Marina, Private School, Public School
- Electric: 220 Volts
- Energy: Insulated Windows, Insulated Doors
- Flooring: Wood, Tile, Wall to Wall Carpet
- Insulation: Full
- Basement: Full, Sump Pump, Concrete Floor
- Bedroom 2: Second Floor, 15X10
- Bedroom 3: Second Floor, 15X11
- Bedroom 4: Second Floor, 15X10
- Bedroom 5: Second Floor, 15X10
- Bathroom #1: First Floor
- Bathroom #2: Second Floor
- Bathroom #3: Second Floor
- Kitchen: First Floor, 15X11
- Laundry Room: Second Floor
- Living Room: First Floor, 12X11
- Master Bedroom: Second Floor, 15X12
- Master Bedroom Description: Bathroom - Full, Bathroom - Double Vanity/Sink, Skylight, Ceiling - Cathedral, Ceiling Fan(s), Closet - Walk-in, Flooring - Wall to Wall Carpet, Hot Tub / Spa
- Dining Room: First Floor, 17X11
- Family Room: First Floor, 30X11
Exterior Features
- Roof: Asphalt/Fiberglass Shingles
- Construction: Frame
- Exterior: Shingles, Wood
- Exterior Features: Deck, Storage Shed, Fenced Yard, Fruit Trees
- Foundation: Poured Concrete, Concrete Block
Garage/Parking
- Garage Parking: Attached, Under, Garage Door Opener, Storage
- Garage Spaces: 1
- Parking: Off-Street, Paved Driveway
- Parking Spaces: 4
Utilities
- Cooling: Window AC
- Heating: Hot Water Baseboard, Oil
- Heat Zones: 3
- Hot Water: Oil, Tank
- Utility Connections: for Electric Range, for Electric Oven, for Electric Dryer, Washer Hookup, Icemaker Connection
Condo/Co-op/Association
- HOA: No
Schools
- Elementary School: Great Oak
- Middle School: Holten-Richmond
- High School: Dhs
Ownership History
Purchase Details
Purchase Details
Purchase Details
Similar Homes in Danvers, MA
Home Values in the Area
Average Home Value in this Area
Purchase History
| Date | Type | Sale Price | Title Company |
|---|---|---|---|
| Deed | $393,600 | -- | |
| Deed | $270,000 | -- | |
| Deed | $145,000 | -- |
Mortgage History
| Date | Status | Loan Amount | Loan Type |
|---|---|---|---|
| Open | $410,000 | Purchase Money Mortgage | |
| Closed | $250,000 | New Conventional | |
| Closed | $290,000 | Stand Alone Refi Refinance Of Original Loan | |
| Closed | $317,000 | No Value Available | |
| Closed | $323,500 | No Value Available |
Property History
| Date | Event | Price | Change | Sq Ft Price |
|---|---|---|---|---|
| 10/11/2022 10/11/22 | Sold | $723,000 | -0.9% | $259 / Sq Ft |
| 09/03/2022 09/03/22 | Pending | -- | -- | -- |
| 07/29/2022 07/29/22 | Price Changed | $729,900 | -2.7% | $262 / Sq Ft |
| 07/07/2022 07/07/22 | For Sale | $749,900 | +59.9% | $269 / Sq Ft |
| 11/23/2015 11/23/15 | Sold | $469,000 | 0.0% | $168 / Sq Ft |
| 09/15/2015 09/15/15 | Pending | -- | -- | -- |
| 08/28/2015 08/28/15 | Off Market | $469,000 | -- | -- |
| 08/25/2015 08/25/15 | For Sale | $469,000 | -- | $168 / Sq Ft |
Tax History Compared to Growth
Tax History
| Year | Tax Paid | Tax Assessment Tax Assessment Total Assessment is a certain percentage of the fair market value that is determined by local assessors to be the total taxable value of land and additions on the property. | Land | Improvement |
|---|---|---|---|---|
| 2025 | $7,673 | $698,200 | $310,400 | $387,800 |
| 2024 | $7,334 | $660,100 | $310,400 | $349,700 |
| 2023 | $6,796 | $578,400 | $275,200 | $303,200 |
| 2022 | $6,558 | $518,000 | $240,100 | $277,900 |
| 2021 | $6,162 | $461,600 | $217,800 | $243,800 |
| 2020 | $5,855 | $448,300 | $210,800 | $237,500 |
| 2019 | $5,768 | $434,300 | $203,800 | $230,500 |
| 2018 | $5,607 | $414,100 | $197,900 | $216,200 |
| 2017 | $5,475 | $385,800 | $183,900 | $201,900 |
| 2016 | $5,285 | $372,200 | $175,700 | $196,500 |
| 2015 | $5,056 | $339,100 | $152,300 | $186,800 |
Agents Affiliated with this Home
-
Flora Chen Babij

Seller's Agent in 2022
Flora Chen Babij
Keller Williams Realty
(617) 888-2832
1 in this area
48 Total Sales
-
Jessica Ye

Buyer's Agent in 2022
Jessica Ye
Keller Williams Realty Boston Northwest
(617) 839-6719
1 in this area
78 Total Sales
-
Sheri Trocchi

Seller's Agent in 2015
Sheri Trocchi
J. Barrett & Company
(617) 852-4051
19 in this area
68 Total Sales
-
Grace Sheehan

Buyer's Agent in 2015
Grace Sheehan
Keller Williams Realty
(617) 818-7880
21 Total Sales
Map
Source: MLS Property Information Network (MLS PIN)
MLS Number: 71894257
APN: DANV-000042-000000-000082
- 12 Whipple St
- 21 Brookside Ave Unit 1
- 40 Cherry St
- 15 Lafayette Ave Unit D3
- 171 Hobart St
- 8 Putnam St Unit 3
- 8 Sylvan St Unit A
- 11 Poplar St
- 22 Collins St Unit 31
- 21 Locust St
- 23 Locust St Unit 2
- 110 Forest St
- 63 Adams St
- 35 Locust St Unit 3
- 15 Oak St
- 12 Central Ave Unit 5
- 40 Centre St
- 15 Beacon St
- 38 High St Unit 5
- 4 Alden St Unit 1
