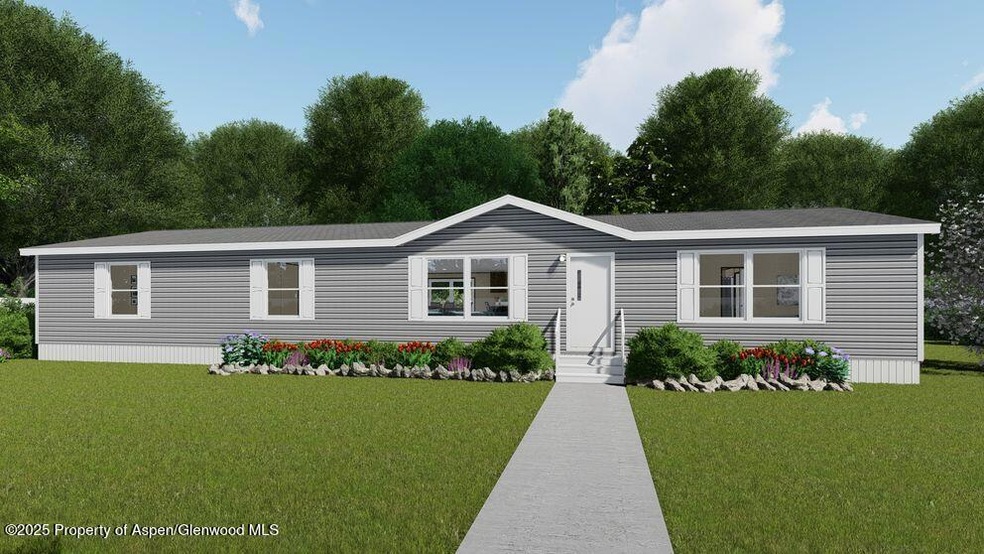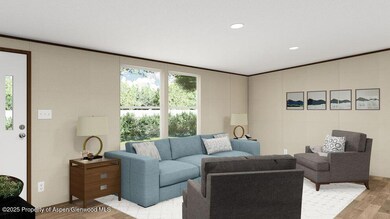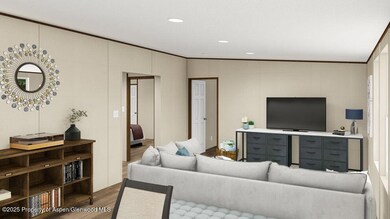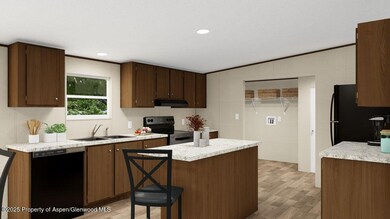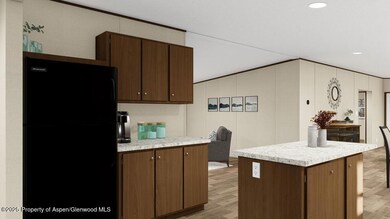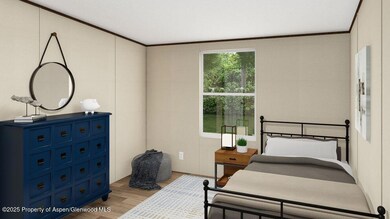
85 Horizon Cir Battlement Mesa, CO 81635
Estimated payment $1,779/month
Highlights
- New Construction
- Forced Air Heating and Cooling System
- 1-Story Property
- Green Building
- Laundry Facilities
About This Home
Welcome to the Pride model by TRU, a beautifully designed new home located in Saddleback Creek, nestled in scenic Battlement Mesa, Colorado. With an estimated completion date of May 15, 2025, this spacious and thoughtfully crafted home offers 4 bedrooms, 2 full bathrooms, and 1,790 square feet of well-appointed living space.
Step inside to discover an open-concept floor plan that perfectly blends functionality and style. The inviting living room flows seamlessly into a modern kitchen featuring a large center island, ample cabinetry, and a designated dining area, making it the ideal layout for entertaining or everyday living. The primary suite provides a relaxing retreat with a spacious layout, walk-in closet, and en-suite bath complete with dual sinks and a soaking tub.
Three additional bedrooms offer plenty of space for family, guests, or a home office, while the second full bathroom is conveniently located for easy access. Quality craftsmanship, energy-efficient features, and TRU's signature finishes elevate the comfort and livability of this stunning home.
Outside, enjoy the peaceful surroundings and small-town charm of Battlement Mesa, with access to parks, trails, and nearby amenities. Whether you're looking for your forever home or a fresh start in a welcoming community, this home checks all the boxes.
Don't miss your chance to own this brand-new TRU home in one of Battlement Mesa's most desirable neighborhoods — schedule your showing or inquire today!
Listing Agent
RE/MAX 4000 Inc Brokerage Phone: (970) 241-4000 License #FA40046549 Listed on: 04/30/2025

Property Details
Home Type
- Mobile/Manufactured
Year Built
- Built in 2025 | New Construction
Lot Details
- 8,712 Sq Ft Lot
- Land Lease of $620
HOA Fees
- $620 Monthly HOA Fees
Home Design
- Composition Roof
- Composition Shingle Roof
- Masonite
Interior Spaces
- 1,790 Sq Ft Home
- 1-Story Property
- Crawl Space
Kitchen
- Stove
- Range
- Dishwasher
Bedrooms and Bathrooms
- 4 Bedrooms
- 2 Full Bathrooms
Utilities
- Forced Air Heating and Cooling System
- Heating System Uses Natural Gas
- Electricity Not Available
- Water Rights Not Included
Additional Features
- Green Building
- Mineral Rights Excluded
Listing and Financial Details
- HUD Owned
Community Details
Overview
- Association fees include sewer
- Saddleback Village Subdivision, Hud Floorplan
Amenities
- Laundry Facilities
Map
Home Values in the Area
Average Home Value in this Area
Property History
| Date | Event | Price | Change | Sq Ft Price |
|---|---|---|---|---|
| 07/29/2025 07/29/25 | Sold | $169,000 | -5.6% | -- |
| 06/09/2025 06/09/25 | Pending | -- | -- | -- |
| 04/25/2025 04/25/25 | For Sale | $179,000 | -- | -- |
Similar Homes in the area
Source: Aspen Glenwood MLS
MLS Number: 187967
- 45 Horizon Cir
- 145 Horizon Cir
- 108 Horizon Cir
- 23 Horizon Cir
- 167 Horizon Cir
- 32 Bent Creek Cir
- 16 Bent Creek Cir
- 382 Mineral Springs Cir
- 76 Bent Creek Cir
- 185 Silverton Ct
- 103 Bent Creek Cir
- 114 Silverton Ct
- 100 Silverton Ct
- 26 Mahogany Cir
- 33 Silverton Cir
- 185 Silverton Cir
- 75 Silverton Cir
- 42 Silverton Place
- 286 E Tamarack Cir
- 68 E Bonanza Place
