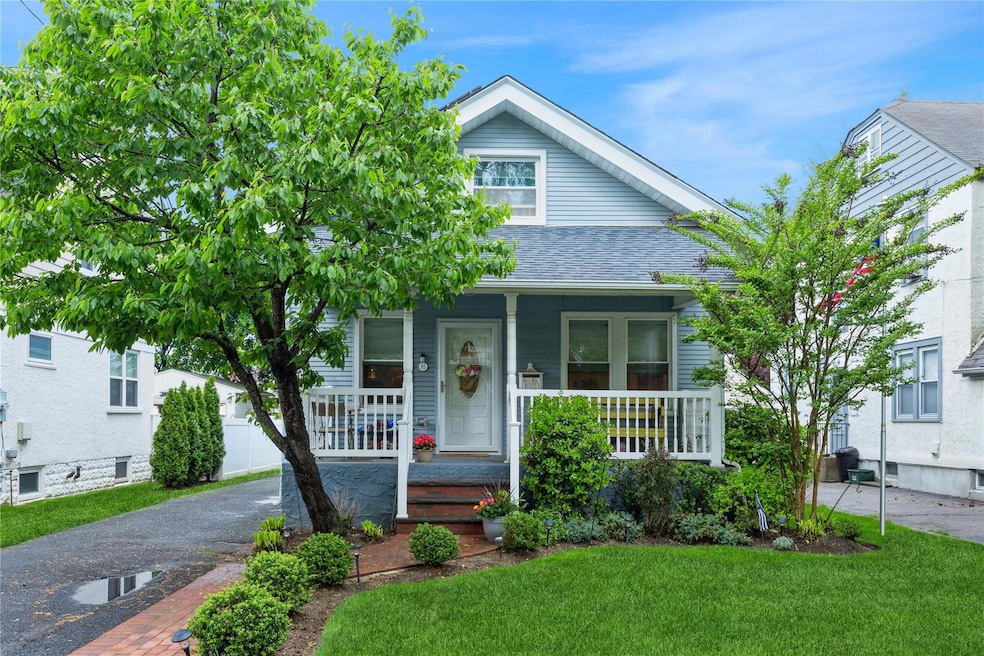
85 Lexington Ave Malverne, NY 11565
Highlights
- Gourmet Kitchen
- Cape Cod Architecture
- Wine Refrigerator
- Davison Avenue Intermediate School Rated A-
- Main Floor Primary Bedroom
- Stainless Steel Appliances
About This Home
As of August 2025Welcome to 85 Lexington Avenue, a beautifully updated bungalow style home situated on a generous 40x153 lot in the heart of Malverne Village. This inviting home blends timeless character with thoughtful renovations, featuring a charming front porch and a fully fenced backyard—perfect for entertaining, gardening, or relaxing.
The main floor was fully renovated and offers a light-filled open layout. A spacious living room with custom built-in bookcases flows into the dining area and a stylish kitchen, renovated in 2021. The kitchen features sage green cabinetry, quartz countertops, a gas range with hood, refrigerator, and wine fridge—ideal for both everyday living and hosting.
A full bathroom, updated in 2019, serves the first floor along with one of the first floor bedrooms. The primary bedroom (currently used as a family room) includes an en suite full bath, offering flexible living options.
The second floor adds even more versatility with two additional bedrooms, a third room perfect for a home office or playroom, a full bathroom, and generous storage throughout.
The partially finished basement adds extra usable living space, featuring an egress window, laundry area, and utilities.
Last Agent to Sell the Property
Daniel Gale Sothebys Intl Rlty Brokerage Phone: 516-678-1510 License #10301212826 Listed on: 05/15/2025

Last Buyer's Agent
Daniel Gale Sothebys Intl Rlty Brokerage Phone: 516-678-1510 License #10301212826 Listed on: 05/15/2025

Home Details
Home Type
- Single Family
Est. Annual Taxes
- $13,451
Year Built
- Built in 1921
Lot Details
- 6,120 Sq Ft Lot
- Lot Dimensions are 40x153
- South Facing Home
- Back Yard Fenced
- Level Lot
Parking
- Driveway
Home Design
- Cape Cod Architecture
- Bungalow
- Frame Construction
Interior Spaces
- 1,367 Sq Ft Home
- 2-Story Property
- Built-In Features
- New Windows
- Finished Basement
Kitchen
- Gourmet Kitchen
- Gas Oven
- Dishwasher
- Wine Refrigerator
- Stainless Steel Appliances
Bedrooms and Bathrooms
- 4 Bedrooms
- Primary Bedroom on Main
- En-Suite Primary Bedroom
- 3 Full Bathrooms
Laundry
- Dryer
- Washer
Outdoor Features
- Shed
- Porch
Schools
- Maurice W Downing Primary Elementary School
- Howard T Herber Middle School
- Malverne Senior High School
Utilities
- Ductless Heating Or Cooling System
- Heating System Uses Natural Gas
- Private Water Source
Listing and Financial Details
- Exclusions: Dining Room Chandelier excluded
- Legal Lot and Block 71 / 25
- Assessor Parcel Number 2027-38-025-00-0071-0
Ownership History
Purchase Details
Home Financials for this Owner
Home Financials are based on the most recent Mortgage that was taken out on this home.Purchase Details
Home Financials for this Owner
Home Financials are based on the most recent Mortgage that was taken out on this home.Similar Homes in the area
Home Values in the Area
Average Home Value in this Area
Purchase History
| Date | Type | Sale Price | Title Company |
|---|---|---|---|
| Bargain Sale Deed | $456,000 | Judicial Title | |
| Bargain Sale Deed | $315,000 | -- |
Mortgage History
| Date | Status | Loan Amount | Loan Type |
|---|---|---|---|
| Open | $363,500 | New Conventional | |
| Closed | $364,800 | New Conventional | |
| Previous Owner | $307,014 | FHA | |
| Previous Owner | $150,000 | Credit Line Revolving |
Property History
| Date | Event | Price | Change | Sq Ft Price |
|---|---|---|---|---|
| 08/20/2025 08/20/25 | Sold | $810,000 | 0.0% | $593 / Sq Ft |
| 06/05/2025 06/05/25 | Pending | -- | -- | -- |
| 05/30/2025 05/30/25 | Off Market | $810,000 | -- | -- |
| 05/15/2025 05/15/25 | For Sale | $765,000 | -- | $560 / Sq Ft |
Tax History Compared to Growth
Tax History
| Year | Tax Paid | Tax Assessment Tax Assessment Total Assessment is a certain percentage of the fair market value that is determined by local assessors to be the total taxable value of land and additions on the property. | Land | Improvement |
|---|---|---|---|---|
| 2025 | $959 | $440 | $196 | $244 |
| 2024 | $959 | $434 | $193 | $241 |
| 2023 | $9,685 | $460 | $205 | $255 |
| 2022 | $9,685 | $460 | $205 | $255 |
| 2021 | $14,321 | $449 | $200 | $249 |
| 2020 | $10,356 | $687 | $530 | $157 |
| 2019 | $10,239 | $687 | $530 | $157 |
| 2018 | $9,572 | $630 | $0 | $0 |
| 2017 | $5,587 | $630 | $530 | $100 |
| 2016 | $6,498 | $630 | $530 | $100 |
| 2015 | $935 | $630 | $429 | $201 |
| 2014 | $935 | $630 | $429 | $201 |
| 2013 | $858 | $630 | $429 | $201 |
Agents Affiliated with this Home
-
Eileen O'Hara

Seller's Agent in 2025
Eileen O'Hara
Daniel Gale Sotheby's
(516) 512-4170
36 in this area
86 Total Sales
-
Daniel Amir

Buyer Co-Listing Agent in 2025
Daniel Amir
Daniel Gale Sotheby's
(917) 749-8266
3 in this area
30 Total Sales
Map
Source: OneKey® MLS
MLS Number: 862999
APN: 2027-38-025-00-0071-0
