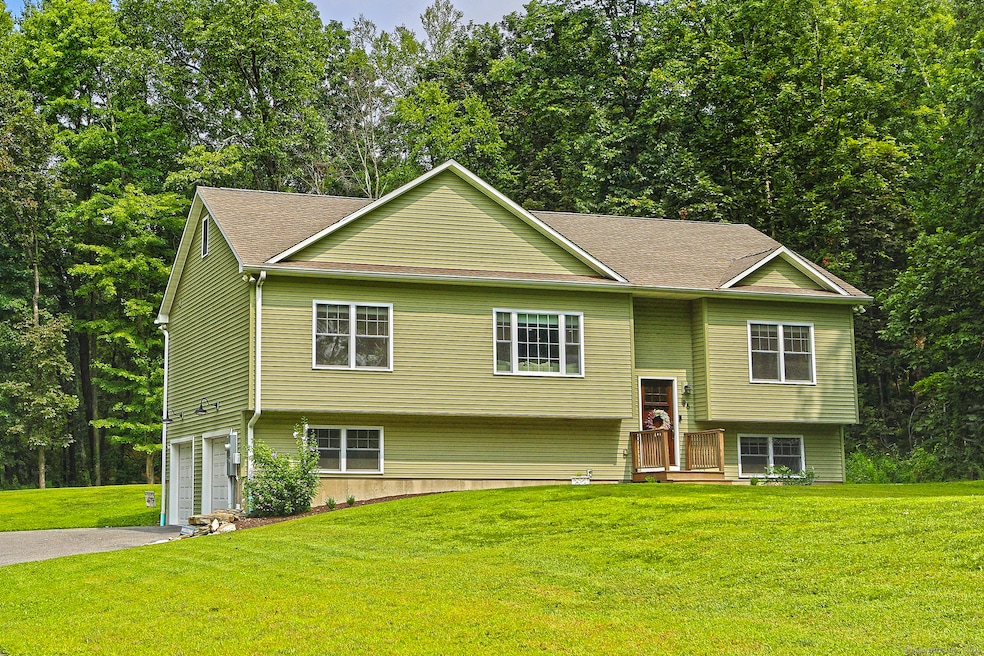
85 Lillis Rd New Milford, CT 06776
Estimated payment $3,699/month
Highlights
- Popular Property
- Raised Ranch Architecture
- 1 Fireplace
- 2.28 Acre Lot
- Attic
- Central Air
About This Home
Meticulously maintained and gorgeously appointed raised ranch on 2.28 acres! This home is 6 years young and has even more recent updates! Walking through the front door you will feel the spaciousness of the open floor plan. There is a large living room w/ propane fireplace off to the left and a beautiful kitchen with granite, SS appliances (D/W-2025, fridge-2022, oven and micro 2019) and island/breakfast bar straight ahead. The dining area has sliders to an oversized deck for ease of dining al fresco. The primary bedroom suite is wonderful, with a walk in closet and bathroom offering granite counters, tile shower, double sinks and plenty of cabinetry. Finishing off the main level are two more good sized bedrooms, a full bath with granite and tile and hardwood floors throughout. The lower level has a huge room that can be used as a fourth bedroom (field card says 4th bedrm) or a family room. It offers composite floors and a full bathroom with granite and tile. The laundry closet is on the lower level as well as a big walk-in closet and the mechanical room with storage. There is a large attic if more storage is needed and a two car garage. The home has propane heat and central air, well water with whole house filter and septic. Outside you will love the manicured yard, complete with a new shed (w/ 10 year warranty) and a custom masonry fire pit perfect for outdoor gatherings. Literally NOTHING to do but move in!!
Listing Agent
Connecticut Real Estate Group LLC License #RES.0805473 Listed on: 08/18/2025
Open House Schedule
-
Saturday, August 23, 202511:00 am to 2:00 pm8/23/2025 11:00:00 AM +00:008/23/2025 2:00:00 PM +00:00Add to Calendar
Home Details
Home Type
- Single Family
Est. Annual Taxes
- $7,128
Year Built
- Built in 2018
Lot Details
- 2.28 Acre Lot
- Level Lot
- Property is zoned R80
Parking
- 2 Car Garage
Home Design
- Raised Ranch Architecture
- Concrete Foundation
- Frame Construction
- Asphalt Shingled Roof
- Vinyl Siding
Interior Spaces
- 1 Fireplace
- Laundry on lower level
Kitchen
- Oven or Range
- Microwave
- Dishwasher
Bedrooms and Bathrooms
- 4 Bedrooms
- 3 Full Bathrooms
Attic
- Storage In Attic
- Pull Down Stairs to Attic
Finished Basement
- Walk-Out Basement
- Basement Fills Entire Space Under The House
- Garage Access
Utilities
- Central Air
- Heating System Uses Oil Above Ground
- Heating System Uses Propane
- Private Company Owned Well
Listing and Financial Details
- Assessor Parcel Number 2681685
Map
Home Values in the Area
Average Home Value in this Area
Tax History
| Year | Tax Paid | Tax Assessment Tax Assessment Total Assessment is a certain percentage of the fair market value that is determined by local assessors to be the total taxable value of land and additions on the property. | Land | Improvement |
|---|---|---|---|---|
| 2025 | $12,120 | $397,390 | $78,750 | $318,640 |
| 2024 | $7,866 | $264,210 | $60,300 | $203,910 |
| 2023 | $7,657 | $264,210 | $60,300 | $203,910 |
| 2022 | $7,490 | $264,210 | $60,300 | $203,910 |
| 2021 | $7,390 | $264,210 | $60,300 | $203,910 |
| 2020 | $6,151 | $214,480 | $66,850 | $147,630 |
| 2019 | $4,251 | $148,120 | $66,850 | $81,270 |
| 2018 | $1,883 | $66,850 | $66,850 | $0 |
Property History
| Date | Event | Price | Change | Sq Ft Price |
|---|---|---|---|---|
| 08/18/2025 08/18/25 | For Sale | $569,900 | +6.5% | $261 / Sq Ft |
| 06/03/2022 06/03/22 | Sold | $535,000 | +7.2% | $245 / Sq Ft |
| 04/22/2022 04/22/22 | Pending | -- | -- | -- |
| 03/30/2022 03/30/22 | For Sale | $499,000 | +31.3% | $228 / Sq Ft |
| 05/29/2020 05/29/20 | Sold | $380,000 | -2.5% | $181 / Sq Ft |
| 02/10/2020 02/10/20 | For Sale | $389,900 | -- | $186 / Sq Ft |
Purchase History
| Date | Type | Sale Price | Title Company |
|---|---|---|---|
| Warranty Deed | $525,000 | None Available | |
| Warranty Deed | $380,000 | None Available |
Mortgage History
| Date | Status | Loan Amount | Loan Type |
|---|---|---|---|
| Open | $489,250 | Purchase Money Mortgage | |
| Previous Owner | $361,000 | VA |
Similar Homes in New Milford, CT
Source: SmartMLS
MLS Number: 24120185
APN: 36 67 A
- 123 Second Hill Rd
- 116 Taylor Rd
- 14 Heacock Crossbrook Rd
- 9 Dawns Rd
- 8 Violet Hill Ln
- 37 Legion Rd
- 5 N Brook Hollow Dr S
- 10 Candace Dr
- 15 Legion Rd
- 2 Delia Ln
- 112 Beard Dr Unit 112
- 4 Delia Ln
- 143 Beard Dr
- 23 Valley View Ln
- 25 Jefferson Dr
- 12 Amanda Ln
- 31 Bostwick Arms Unit 31
- 8 Winston Way
- 17 Fordyce Ct Unit 13
- 9 Nicholas Square
- 25 Church St
- 25 Church St Unit 206
- 35 Marwick Manor
- 34 Valley Dr Unit 34
- 34 Bradbury Rd Unit 2C
- 1 Aspetuck Ave
- 3 Terrace Place Unit B
- 4 Bostwick Arms Unit 4
- 32 West St Unit A
- 10 West St Unit 1
- 10 Blueberry Ln
- 87 Park Lane Rd Unit 5
- 4 Santa Ln Unit In-Law
- 135 Wellsville Ave
- 93 Park Lane Rd Unit A
- 95 Park Lane Rd
- 10 Old Farms Ln
- 45 Fort Hill Rd
- 36 Belair Dr
- 86 Old Farms Ln






