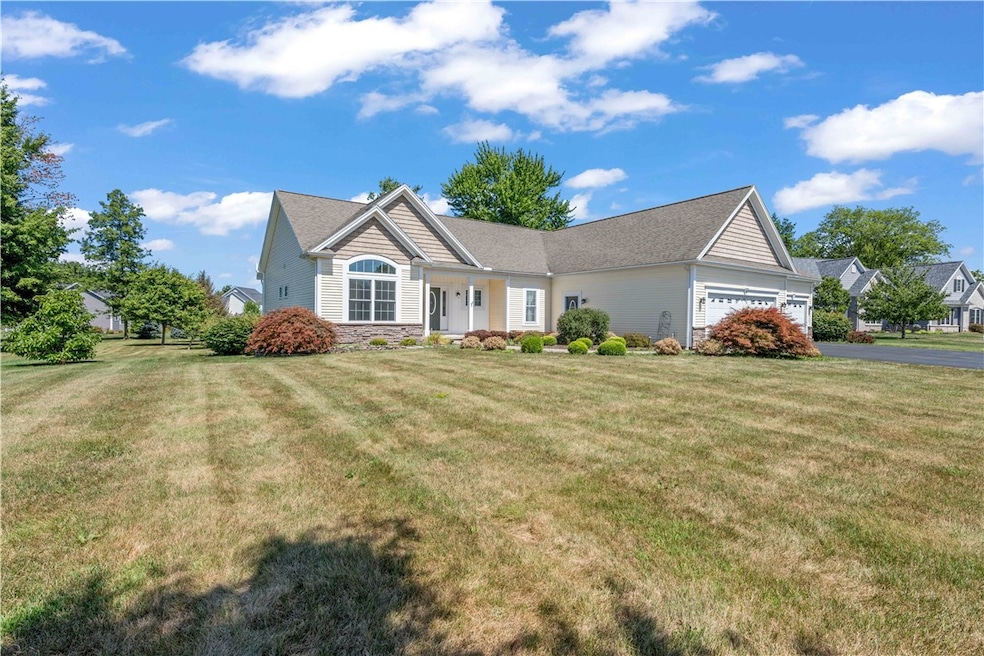Welcome to 85 Mission Hill Drive, an expansive ranch-style home offering with generous living space designed for both comfort and accessibility. With 5 bedrooms, 3 full bathrooms, and just under an acre of land, this home is ideal for anyone seeking the ease of single-level living with the bonus of fully usable lower-level space.
The main floor showcases thoughtful updates including a custom California Closet system with built-in lighting and automated racks, and a luxurious primary suite with radiant in-floor heating, walk-in shower, and walk-in soaking tub. Living spaces are bright and modern with fresh paint throughout (2024), upgraded LED lighting, and powered Hunter Douglas window shades in every room.
Accessibility is seamless thanks to a Savaria Telecab elevator and stair lift, allowing easy use of both levels. Wide hallways and ADA-conscious design further ensure long-term comfort and mobility.
The finished basement expands the home’s versatility with a custom sports bar featuring wine refrigerators, televisions, Yamaha surround sound, electric fireplace, and full cabinetry, perfect for entertaining. Additional updates include new custom flooring, matte black aluminum deck posts, Whirlpool dishwasher, and a dual chamber boiler system providing efficient radiant heat to the master en suite and walk-in closet flooring, along with on-demand hot water. Outdoors, enjoy privacy and relaxation on separate decks off the primary suite, an awning-covered back deck, and nearly an acre of landscaped grounds. Peace-of-mind features include a backup generator, radon mitigation system, double sump pump, central vacuum, and Energy Star-rated furnace, air conditioner, and windows. This property is a rare opportunity: a spacious, fully upgraded ranch with expansive finished basement space, thoughtfully designed for accessibility, comfort, and long-term enjoyment. Extensive List of features and improvements attached along with quick walk through video tour.
For buyer’s convenience negotiations will be delayed until Tuesday August 26th at Noon.







