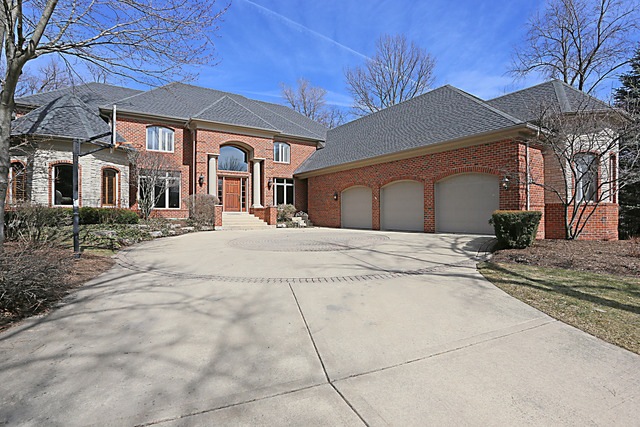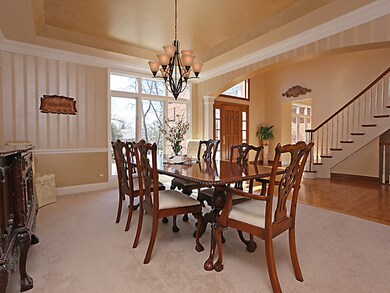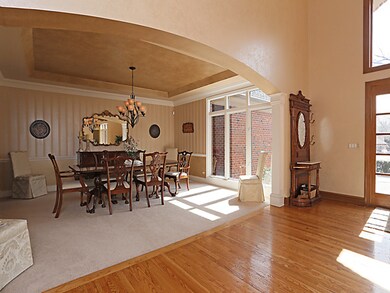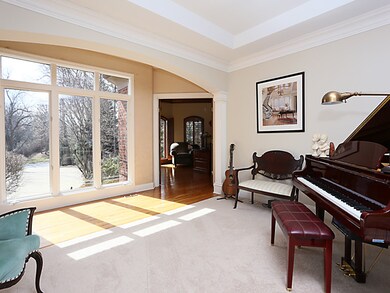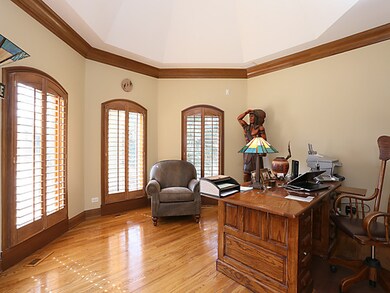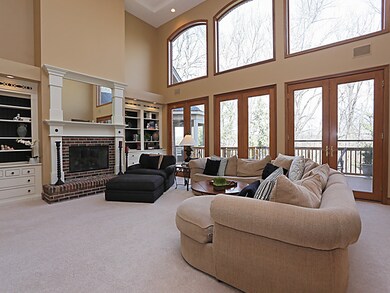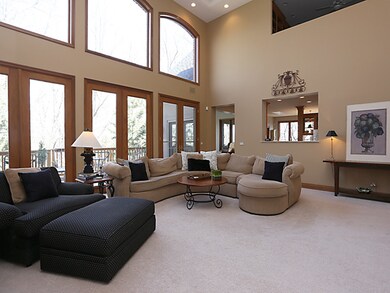
85 Muirfield Cir Wheaton, IL 60189
West Wheaton NeighborhoodEstimated Value: $1,263,000 - $1,516,000
Highlights
- Second Kitchen
- Deck
- Wooded Lot
- Madison Elementary School Rated A
- Recreation Room
- Traditional Architecture
About This Home
As of March 2016SOME ITALIAN INSPIRATION ON THE EXTERIOR AND BEAUTIFUL FINISHES THROUGHOUT THE INTERIOR. WHAT MAKES THIS HOME DIFFERENT FROM THE COMPETITION? CUSTOM BUILT BY CESARIO BUILDERS, FIRST FLOOR MASTER SUITE, IN-LAW/NANNY/PARENT SUITE, 2ND FULL KITCHEN, 2-STORY FAMILY ROOM, 3 GAS FP'S, WALK-OUT BASEMENT WITH 2 FULL BATHS, WET BAR, HOBBY ROOM, 2 SPACIOUS STORAGE AREAS, WINE ROOM, 2ND LEVEL DECK, SCREENED PORCH, GAZEBO, ALL BRICK. WAIT UNTIL YOU SEE THE VIEWS FROM THE KITCHEN AND FAMILY ROOM. VERY PRIVATE BACK YARD, 3++ CAR GARAGE, SUNROOM, FIRST FLOOR DEN/OFFICE, 2 STORY GRAND ENTRANCE, IDEAL LOCATION: GREAT SCHOOLS, WALK TO PARKS, PRAIRIE PATH, CLOSE TO SHOPPING, HIGHWAYS, HERRICK LAKE, ARROWHEAD GOLF COURSE.
Last Agent to Sell the Property
RE/MAX Suburban License #475102981 Listed on: 01/31/2016

Home Details
Home Type
- Single Family
Est. Annual Taxes
- $25,358
Year Built
- 1998
Lot Details
- Southern Exposure
- Wooded Lot
HOA Fees
- $50 per month
Parking
- Attached Garage
- Garage Transmitter
- Garage Door Opener
- Brick Driveway
- Garage Is Owned
Home Design
- Traditional Architecture
- Brick Exterior Construction
- Slab Foundation
- Asphalt Shingled Roof
Interior Spaces
- Wet Bar
- Gas Log Fireplace
- Entrance Foyer
- Dining Area
- Home Office
- Recreation Room
- Loft
- Sun or Florida Room
- Screened Porch
- Wood Flooring
- Storm Screens
Kitchen
- Second Kitchen
- Walk-In Pantry
- Double Oven
- Microwave
- Dishwasher
- Kitchen Island
- Trash Compactor
- Disposal
Bedrooms and Bathrooms
- Main Floor Bedroom
- Primary Bathroom is a Full Bathroom
- Bathroom on Main Level
- Dual Sinks
- Separate Shower
Laundry
- Laundry on main level
- Dryer
- Washer
Finished Basement
- Basement Fills Entire Space Under The House
- Finished Basement Bathroom
Utilities
- Forced Air Heating and Cooling System
- Heating System Uses Gas
- Lake Michigan Water
Additional Features
- North or South Exposure
- Deck
Listing and Financial Details
- Homeowner Tax Exemptions
Ownership History
Purchase Details
Purchase Details
Home Financials for this Owner
Home Financials are based on the most recent Mortgage that was taken out on this home.Purchase Details
Purchase Details
Purchase Details
Home Financials for this Owner
Home Financials are based on the most recent Mortgage that was taken out on this home.Purchase Details
Purchase Details
Similar Home in Wheaton, IL
Home Values in the Area
Average Home Value in this Area
Purchase History
| Date | Buyer | Sale Price | Title Company |
|---|---|---|---|
| Defeo Kathleen D | -- | None Available | |
| Defeo Guy C | $850,000 | Home Closing Services Inc | |
| Dunn Marian L | -- | None Available | |
| Dunn Marian L | -- | None Available | |
| Dunn Kevin E | -- | Marathon Title | |
| Dunn Marian L | -- | -- | |
| Dunn Kevin E | $280,000 | -- |
Mortgage History
| Date | Status | Borrower | Loan Amount |
|---|---|---|---|
| Open | Defeo Guy C | $680,000 | |
| Previous Owner | Dunn Marian L | $975,000 | |
| Previous Owner | Dunn Kevin E | $1,175,000 | |
| Previous Owner | Dunn Marian L | $250,000 | |
| Previous Owner | Dunn Marian L | $1,179,500 | |
| Previous Owner | Dunn Marian L | $315,000 | |
| Previous Owner | Dunn Marian L | $250,000 | |
| Previous Owner | Dunn Marian L | $935,000 |
Property History
| Date | Event | Price | Change | Sq Ft Price |
|---|---|---|---|---|
| 03/03/2016 03/03/16 | Sold | $850,000 | -5.5% | $144 / Sq Ft |
| 01/31/2016 01/31/16 | Pending | -- | -- | -- |
| 01/31/2016 01/31/16 | For Sale | $899,000 | -- | $152 / Sq Ft |
Tax History Compared to Growth
Tax History
| Year | Tax Paid | Tax Assessment Tax Assessment Total Assessment is a certain percentage of the fair market value that is determined by local assessors to be the total taxable value of land and additions on the property. | Land | Improvement |
|---|---|---|---|---|
| 2023 | $25,358 | $383,230 | $58,590 | $324,640 |
| 2022 | $24,666 | $362,170 | $55,370 | $306,800 |
| 2021 | $24,600 | $353,580 | $54,060 | $299,520 |
| 2020 | $24,530 | $350,290 | $53,560 | $296,730 |
| 2019 | $23,987 | $341,050 | $52,150 | $288,900 |
| 2018 | $24,267 | $341,050 | $88,860 | $252,190 |
| 2017 | $21,458 | $295,120 | $85,580 | $209,540 |
| 2016 | $22,394 | $298,990 | $107,440 | $191,550 |
| 2015 | $22,609 | $289,670 | $102,500 | $187,170 |
| 2014 | $25,730 | $323,330 | $101,800 | $221,530 |
| 2013 | $28,920 | $373,250 | $102,110 | $271,140 |
Agents Affiliated with this Home
-
Laura Gates Keogh

Seller's Agent in 2016
Laura Gates Keogh
RE/MAX Suburban
(630) 607-4469
23 in this area
134 Total Sales
-
Marcia Opal

Buyer's Agent in 2016
Marcia Opal
Keller Williams Premiere Properties
(630) 441-0538
3 Total Sales
Map
Source: Midwest Real Estate Data (MRED)
MLS Number: MRD09127901
APN: 05-19-300-040
- 48 Muirfield Cir
- 2107 Timber Ln
- 1521 S County Farm Rd Unit 1-3
- 2122 Stonebridge Ct
- 2051 Creekside Dr Unit 2-3
- 2051 Creekside Dr Unit 2-2
- 2075 Creekside Dr Unit 2-3
- 26W266 Tomahawk Dr
- 1614 Orth Dr
- 1465 Cantigny Way
- 27W020 Walz Way
- 1S420 Shaffner Rd
- 2217 Warrenville Ave
- 1310 Yorkshire Woods Ct
- 27W161 Mack Rd
- 1480 Briar Cove
- 2215 Barger Ct
- 26W051 Mohican Dr
- 25W651 Towpath Ct
- 1938 Keim Dr
- 85 Muirfield Cir
- 77 Muirfield Cir
- 91 Muirfield Cir
- 2136 Timber Ln Unit 3141
- 71 Muirfield Cir
- 2134 Timber Ln Unit 3142
- 1592 Raven Hill Unit 3154
- 2130 Timber Ln
- 1592 Raven Hill Dr
- 97 Muirfield Cir
- 1590 Raven Hill Unit 3153
- 2128 Timber Ln Unit 3144
- 1588 Raven Hill Unit 3152
- 90 Muirfield Cir
- 2126 Timber Ln Unit 3145
- 1586 Raven Hill Dr
- 1586 Raven Hill Unit 3151
- 63 Muirfield Cir
- 70 Muirfield Cir
- 2124 Timber Ln Unit 3146
