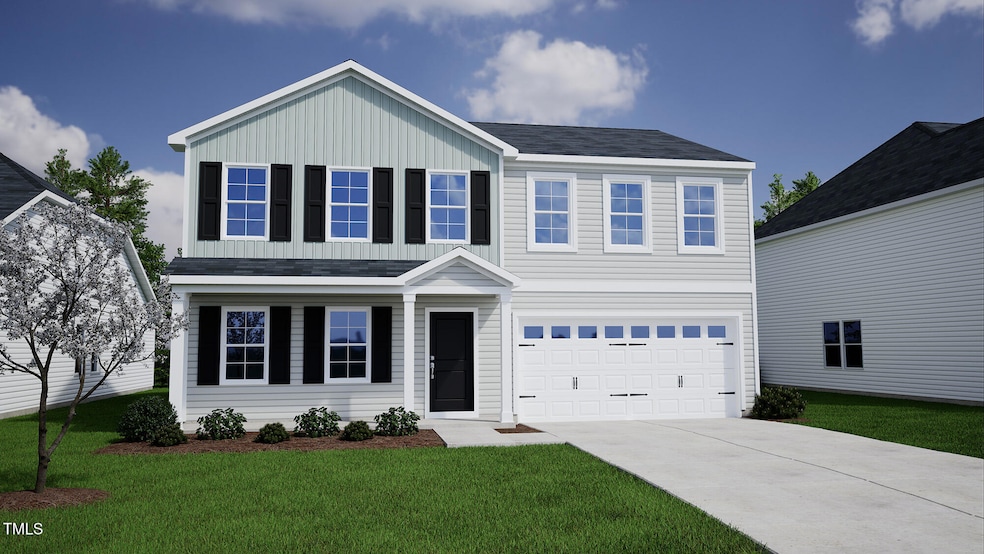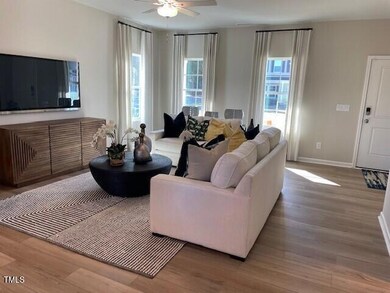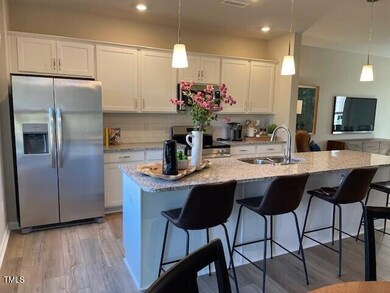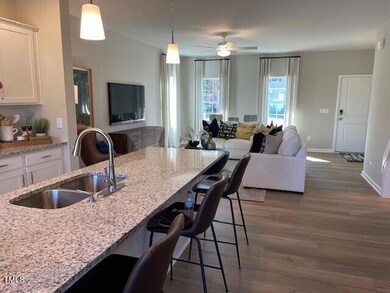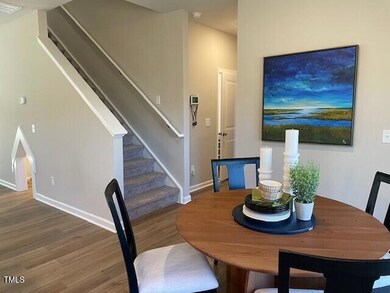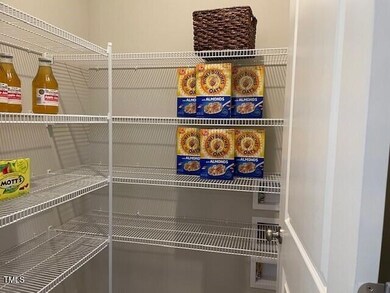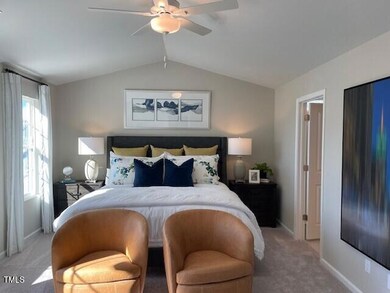85 Osgood St Angier, NC 27501
Estimated payment $2,365/month
Highlights
- New Construction
- Deck
- Traditional Architecture
- Open Floorplan
- Vaulted Ceiling
- Loft
About This Home
Welcome to this beautifully designed home nestled in a peaceful cul-de-sac—crafted to suit today's modern lifestyle. Boasting 3 spacious bedrooms, 2 versatile flex rooms, and 2.5 bathrooms, this home offers the perfect blend of comfort and functionality. The heart of the home is a bright, open-concept living area that seamlessly connects the expansive family room to the stylish eat-in kitchen, ideal for both everyday living and entertaining. The kitchen is a chef's dream, featuring a large island with quartz countertops, stainless steel appliances, and bar seating for casual dining. On the main level, a flexible room offers endless possibilities as a home office, guest suite, or playroom. Upstairs, unwind in the luxurious primary suite complete with vaulted ceilings and a spa-inspired bathroom featuring a double vanity, tiled shower, elegant flooring, and a linen closet. Additional highlights include a spacious loft, a convenient upstairs laundry room, and direct access from the kitchen to a deck—perfect for outdoor dining or relaxing evenings. Situated in a sought-after community and tucked away in a cul-de-sac, this exceptional home offers style, space, and unbeatable value. Don't miss your chance to make it yours! **Photos are for Representation Only **ETA OCT. **Use GPS Address: 941 Oak Grove Church Rd, Angier, NC 27501. ASK ABOUT OUR INCENTIVES!
Listing Agent
Fonville Morisey & Barefoot Brokerage Phone: 9199498684 License #272664 Listed on: 06/20/2025

Home Details
Home Type
- Single Family
Year Built
- Built in 2025 | New Construction
HOA Fees
- $50 Monthly HOA Fees
Parking
- 2 Car Attached Garage
- Garage Door Opener
- Private Driveway
Home Design
- Home is estimated to be completed on 10/24/25
- Traditional Architecture
- Slab Foundation
- Frame Construction
- Shingle Roof
- Vinyl Siding
Interior Spaces
- 2,237 Sq Ft Home
- 2-Story Property
- Open Floorplan
- Wired For Data
- Vaulted Ceiling
- Insulated Windows
- Window Screens
- Sliding Doors
- Family Room
- Loft
- Neighborhood Views
Kitchen
- Eat-In Kitchen
- Electric Range
- Microwave
- Plumbed For Ice Maker
- Dishwasher
- Stainless Steel Appliances
- Kitchen Island
- Quartz Countertops
Flooring
- Carpet
- Ceramic Tile
- Luxury Vinyl Tile
Bedrooms and Bathrooms
- 3 Bedrooms
- Primary bedroom located on second floor
- Walk-In Closet
Laundry
- Laundry Room
- Laundry on upper level
Outdoor Features
- Deck
- Covered Patio or Porch
Schools
- Coats Elementary School
- Coats - Erwin Middle School
- Triton High School
Utilities
- Forced Air Zoned Cooling and Heating System
- Heat Pump System
- Underground Utilities
- Natural Gas Not Available
- Electric Water Heater
- Septic System
- Private Sewer
Additional Features
- Energy-Efficient HVAC
- 0.58 Acre Lot
Community Details
- Associa H.R.W. Management Association, Phone Number (919) 786-8053
- Built by Mungo Homes
- Cambridge Reserve Subdivision, Mcdowell C Floorplan
Listing and Financial Details
- Home warranty included in the sale of the property
- Assessor Parcel Number LO18
Map
Home Values in the Area
Average Home Value in this Area
Property History
| Date | Event | Price | List to Sale | Price per Sq Ft |
|---|---|---|---|---|
| 06/20/2025 06/20/25 | For Sale | $369,243 | -- | $165 / Sq Ft |
Source: Doorify MLS
MLS Number: 10104622
- 88 Osgood St
- 78 Osgood St
- 84 Sagamore Ave
- 132 Sagamore Ave
- 331 Bunker Hill Place
- 22 Sagamore Ave
- 59 Sagamore Ave
- 366 Bunker Hill Place
- 15 Atherton Cir
- 39 Atherton Cir
- 46 Atherton Cir
- 62 Atherton Cir
- Lot 1 Mitchell Rd
- Lot 3 Mitchell Rd
- Lot 2 Mitchell Rd
- 161 Rollins Acres Ln
- 19 Linda Lou Ln
- 40 Wendywood Dr
- 208 Mitchell Manor Dr
- Lot 7 Mitchell Rd
- 24 Rey Dan Ave
- 83 River Stancil Dr
- 27 River Stancil Dr
- 22 River Stancil Dr
- 67 Wolf Creek Ln
- 87 Wolf Creek Ln
- 43 Wolf Creek Ln
- 504 Main St
- 450 Main St
- 35 Kivett Rd Unit 103
- 81 Camel Crazies Place
- 20 Burt St
- 25 Landis Ln
- 39 Kingham Ln
- 250 Pope Lake Rd
- 110 Thunder Valley Ct
- 331 S Church St
- 206 Scotts Creek Run
- 191 White Birch Ln
- 283 White Birch Ln
