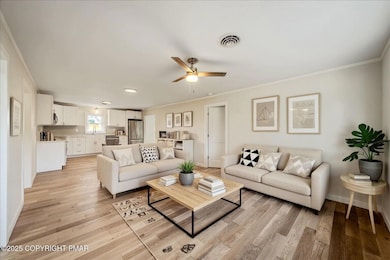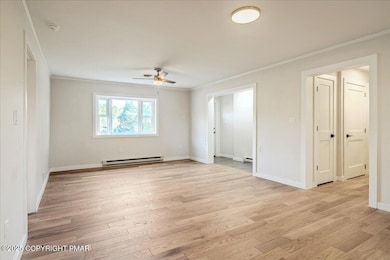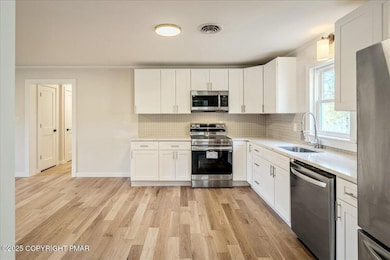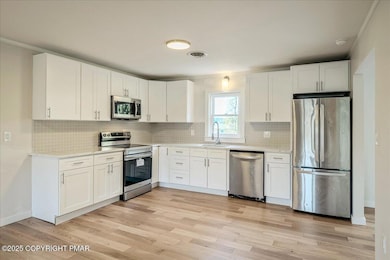
85 Panorama Cir Kunkletown, PA 18058
Estimated payment $1,933/month
Highlights
- Hot Property
- Deck
- Granite Countertops
- Open Floorplan
- Wood Flooring
- No HOA
About This Home
Don't Miss This Fully Remodeled Ranch Home Just Minutes From Beltzville Lake! Enjoy easy access to boating, beaches, and hiking, then come home to a bright, open layout filled with sunlight and surrounded by nature. This inviting home features a level yard framed by mature evergreens, brand new roof (Oct 2025), and a thoughtfully redesigned interior where modern comfort meets timeless charm.
Inside, stunning hardwood floors flow through spacious living, dining, and kitchen areas, creating a seamless sense of space. The all-new kitchen shines with white shaker cabinetry, subway tile backsplash, generous counter space, and stainless steel appliances, perfect for everyday living or entertaining with ease. Sliding doors open to a private deck and backyard made for cookouts, games, and starry nights around the fire pit.
Need more space? The partially finished lower level adds a second living area for movie nights, a home office, gym, or playroom, plus ample storage. In addition to the main living spaces you'll find three bright bedrooms including a spacious primary suite with en suite bath, your perfect retreat at the end of the day. With quick commuter access, a quiet country setting, and nothing left to do but move in, this home delivers effortless living just minutes from the lake. Super low maintenance and ideal as a first home, weekend retreat, or easy downsize. Call today to schedule your private tour!
Listing Agent
Redstone Run Realty, LLC - Stroudsburg License #RS 318582 Listed on: 10/24/2025
Home Details
Home Type
- Single Family
Est. Annual Taxes
- $3,793
Year Built
- Built in 1986 | Remodeled
Lot Details
- 0.46 Acre Lot
- Level Lot
- Cleared Lot
- Back and Front Yard
Home Design
- Shingle Roof
- Fiberglass Roof
- Asphalt Roof
- Vinyl Siding
- Stone Veneer
Interior Spaces
- 1,676 Sq Ft Home
- 1-Story Property
- Open Floorplan
- Ceiling Fan
- Vinyl Clad Windows
- Sliding Doors
- Family Room Downstairs
- Living Room
- Dining Room
- Fire and Smoke Detector
Kitchen
- Electric Range
- Microwave
- Dishwasher
- Stainless Steel Appliances
- Granite Countertops
Flooring
- Wood
- Ceramic Tile
Bedrooms and Bathrooms
- 3 Bedrooms
- 2 Full Bathrooms
- Primary bathroom on main floor
Laundry
- Laundry on lower level
- Dryer
- Washer
Finished Basement
- Heated Basement
- Partial Basement
- Interior Basement Entry
- Natural lighting in basement
Parking
- Driveway
- Paved Parking
- 4 Open Parking Spaces
- Off-Street Parking
Outdoor Features
- Deck
- Fire Pit
- Exterior Lighting
- Shed
- Rain Gutters
Utilities
- Forced Air Heating and Cooling System
- Baseboard Heating
- Well
- Electric Water Heater
- On Site Septic
Community Details
- No Home Owners Association
- Beltzville Panorama Subdivision
Listing and Financial Details
- Assessor Parcel Number 5A-56-AIII7
Map
Home Values in the Area
Average Home Value in this Area
Tax History
| Year | Tax Paid | Tax Assessment Tax Assessment Total Assessment is a certain percentage of the fair market value that is determined by local assessors to be the total taxable value of land and additions on the property. | Land | Improvement |
|---|---|---|---|---|
| 2025 | $3,793 | $45,200 | $11,150 | $34,050 |
| 2024 | $3,612 | $45,200 | $11,150 | $34,050 |
| 2023 | $3,488 | $45,200 | $11,150 | $34,050 |
| 2022 | $3,363 | $45,200 | $11,150 | $34,050 |
| 2021 | $3,047 | $42,300 | $11,150 | $31,150 |
| 2020 | $3,005 | $42,300 | $11,150 | $31,150 |
| 2019 | $2,920 | $42,300 | $11,150 | $31,150 |
| 2018 | $2,920 | $42,300 | $11,150 | $31,150 |
| 2017 | $2,867 | $42,300 | $11,150 | $31,150 |
| 2016 | -- | $42,300 | $11,150 | $31,150 |
| 2015 | -- | $42,300 | $11,150 | $31,150 |
| 2014 | -- | $42,300 | $11,150 | $31,150 |
Property History
| Date | Event | Price | List to Sale | Price per Sq Ft | Prior Sale |
|---|---|---|---|---|---|
| 10/24/2025 10/24/25 | For Sale | $309,000 | +168.7% | $184 / Sq Ft | |
| 10/30/2015 10/30/15 | Sold | $115,000 | -11.5% | $82 / Sq Ft | View Prior Sale |
| 09/21/2015 09/21/15 | Pending | -- | -- | -- | |
| 04/15/2015 04/15/15 | For Sale | $129,900 | -- | $92 / Sq Ft |
Purchase History
| Date | Type | Sale Price | Title Company |
|---|---|---|---|
| Deed | $140,000 | None Listed On Document | |
| Deed | $115,000 | None Available | |
| Interfamily Deed Transfer | -- | None Available | |
| Deed | $80,000 | None Available |
Mortgage History
| Date | Status | Loan Amount | Loan Type |
|---|---|---|---|
| Open | $196,900 | New Conventional | |
| Previous Owner | $76,312 | FHA | |
| Previous Owner | $80,000 | New Conventional | |
| Previous Owner | $72,000 | New Conventional |
About the Listing Agent
Xander's Other Listings
Source: Pocono Mountains Association of REALTORS®
MLS Number: PM-136781
APN: 5A-56-AIII7
- 125 Hillview Rd
- 90 Halina Way
- 157 Viewtop Rd
- 208 Bryan Dr
- 7590 Pohopoco Dr
- 1101 Red Fox Ct Unit Ct 9
- 0 T425
- 229 Deer Path
- 1149 Red Fox Ct
- 119 Rolling View Rd
- 119 Rolling View Dr
- 0 Log Fence Rd Unit PACC2006852
- 0 Log Fence Rd Unit PM-136800
- 0 Log Fence Rd Unit 767042
- 969 Hideaway Hill Rd
- 117 Streamside St
- 207 Scenic Dr
- 150 Red Oak Dr
- 209 Floyd Dr
- Lot 32 Greenview Ct
- 808 Interchange Rd
- 5550 Springhouse Ln
- 2532 Holly Ln
- 9061 Robinhood Dr
- 113 Barry Ln Unit 1
- 115 Balliet Ct Unit 3
- 38 Spokane Rd
- 205 Earl Dr
- 124 Chapman Cir
- 1295 Bunny Ln
- 351 Valley View Dr
- 175 Circle Dr
- 126 Lenape Trail
- 56 Winding Way
- 101 Mohawk Trail
- 7 Wintergreen Trail
- 180 Penn Forest Trail
- 188 Algonquin Trail
- 164 Buckhill Rd
- 815 Towamensing Trail






