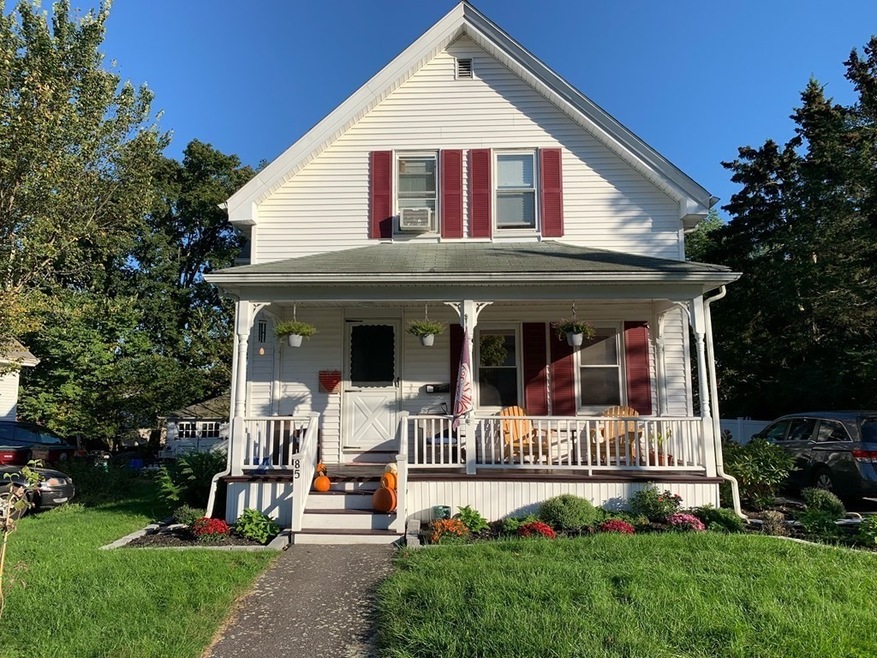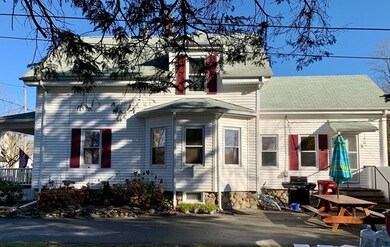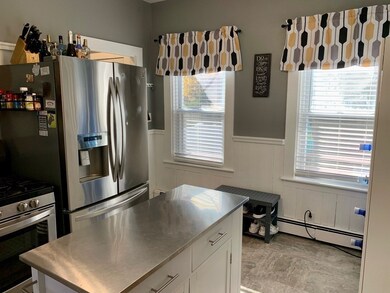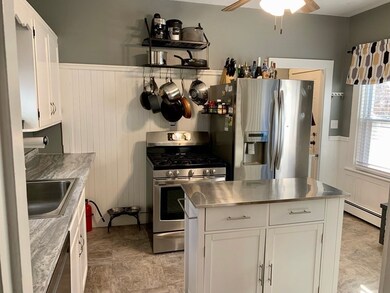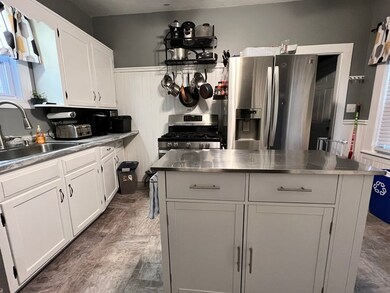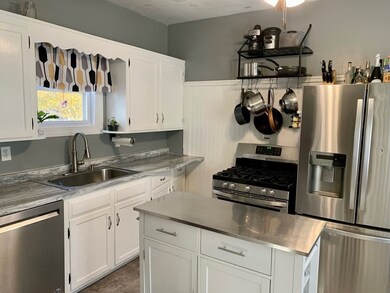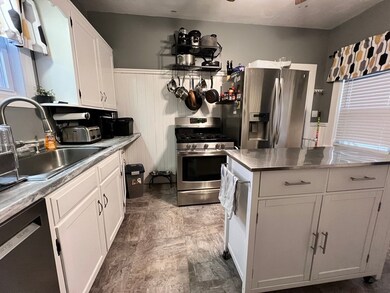
85 Pearl St Middleboro, MA 02346
Highlights
- Wood Flooring
- Wainscoting
- Bathtub with Shower
- Stainless Steel Appliances
- Walk-In Closet
- Ceiling Fan
About This Home
As of January 2022Fantastic 3 bedroom home in great in-town neighborhood. Numerous recent upgrades and updates have been done to include new 2-zone furnace and indirect water heater, new oil tank, vinyl fence, new carpet on second floor, shutters, and more! Lots of flexibility in this home with options for dining room, living room and den or office on the first floor. Large entryway also with room for desk or reading nook. You won't believe the size of the walk-in closet in the master bedroom. Lots of storage in the basement as well as extra bonus storage room on second floor. Updated kitchen with new dishwasher, and updated bath, public water and sewer. All you need to do is move right in! Showings start immediately.
Last Agent to Sell the Property
The Real Estate Collaborative Listed on: 12/07/2021
Last Buyer's Agent
Milinda McGraw
M. J. & Associates
Home Details
Home Type
- Single Family
Est. Annual Taxes
- $5,581
Year Built
- 1900
Home Design
- Updated or Remodeled
Interior Spaces
- Wainscoting
- Ceiling Fan
- Stainless Steel Appliances
Flooring
- Wood
- Wall to Wall Carpet
- Laminate
Bedrooms and Bathrooms
- Primary bedroom located on second floor
- Walk-In Closet
- Bathtub with Shower
Utilities
- 2 Heating Zones
Ownership History
Purchase Details
Home Financials for this Owner
Home Financials are based on the most recent Mortgage that was taken out on this home.Purchase Details
Home Financials for this Owner
Home Financials are based on the most recent Mortgage that was taken out on this home.Purchase Details
Home Financials for this Owner
Home Financials are based on the most recent Mortgage that was taken out on this home.Purchase Details
Similar Homes in the area
Home Values in the Area
Average Home Value in this Area
Purchase History
| Date | Type | Sale Price | Title Company |
|---|---|---|---|
| Not Resolvable | $415,000 | None Available | |
| Not Resolvable | $325,000 | None Available | |
| Not Resolvable | $188,000 | -- | |
| Not Resolvable | $188,000 | -- | |
| Deed | -- | -- |
Mortgage History
| Date | Status | Loan Amount | Loan Type |
|---|---|---|---|
| Open | $407,483 | FHA | |
| Previous Owner | $297,500 | Stand Alone Refi Refinance Of Original Loan | |
| Previous Owner | $260,000 | New Conventional | |
| Previous Owner | $230,100 | Stand Alone Refi Refinance Of Original Loan | |
| Previous Owner | $192,042 | New Conventional |
Property History
| Date | Event | Price | Change | Sq Ft Price |
|---|---|---|---|---|
| 01/18/2022 01/18/22 | Sold | $415,000 | +3.8% | $254 / Sq Ft |
| 12/11/2021 12/11/21 | Pending | -- | -- | -- |
| 12/07/2021 12/07/21 | For Sale | $399,900 | +23.0% | $244 / Sq Ft |
| 07/08/2020 07/08/20 | Sold | $325,000 | 0.0% | $208 / Sq Ft |
| 04/04/2020 04/04/20 | Pending | -- | -- | -- |
| 03/31/2020 03/31/20 | For Sale | $325,000 | +72.9% | $208 / Sq Ft |
| 08/29/2013 08/29/13 | Sold | $188,000 | -1.1% | $118 / Sq Ft |
| 07/09/2013 07/09/13 | Pending | -- | -- | -- |
| 06/12/2013 06/12/13 | For Sale | $190,000 | -- | $119 / Sq Ft |
Tax History Compared to Growth
Tax History
| Year | Tax Paid | Tax Assessment Tax Assessment Total Assessment is a certain percentage of the fair market value that is determined by local assessors to be the total taxable value of land and additions on the property. | Land | Improvement |
|---|---|---|---|---|
| 2025 | $5,581 | $416,200 | $164,200 | $252,000 |
| 2024 | $5,235 | $386,600 | $156,300 | $230,300 |
| 2023 | $5,226 | $367,000 | $156,300 | $210,700 |
| 2022 | $4,697 | $305,400 | $135,900 | $169,500 |
| 2021 | $4,484 | $275,600 | $119,300 | $156,300 |
| 2020 | $3,575 | $225,100 | $119,300 | $105,800 |
| 2019 | $3,367 | $217,500 | $119,300 | $98,200 |
| 2018 | $3,398 | $217,800 | $113,600 | $104,200 |
| 2017 | $3,181 | $201,700 | $109,300 | $92,400 |
| 2016 | $3,179 | $199,700 | $99,900 | $99,800 |
| 2015 | $3,068 | $194,400 | $99,900 | $94,500 |
Agents Affiliated with this Home
-

Seller's Agent in 2022
Monica DuPre Donnelly
The Real Estate Collaborative
(508) 245-3005
77 Total Sales
-
M
Buyer's Agent in 2022
Milinda McGraw
M. J. & Associates
-

Seller's Agent in 2020
Doyle & Waldron Team
Coldwell Banker Realty - Easton
(774) 250-2221
164 Total Sales
-

Seller Co-Listing Agent in 2020
Nancy Doyle
Coldwell Banker Realty - Marion
(774) 240-0576
58 Total Sales
-
J
Buyer's Agent in 2020
James Sarcia
eXp Realty
-
D
Seller's Agent in 2013
Debra Fredericks
F. J. Torres Insurance Agency
Map
Source: MLS Property Information Network (MLS PIN)
MLS Number: 72925973
APN: MIDD-000050K-003799
