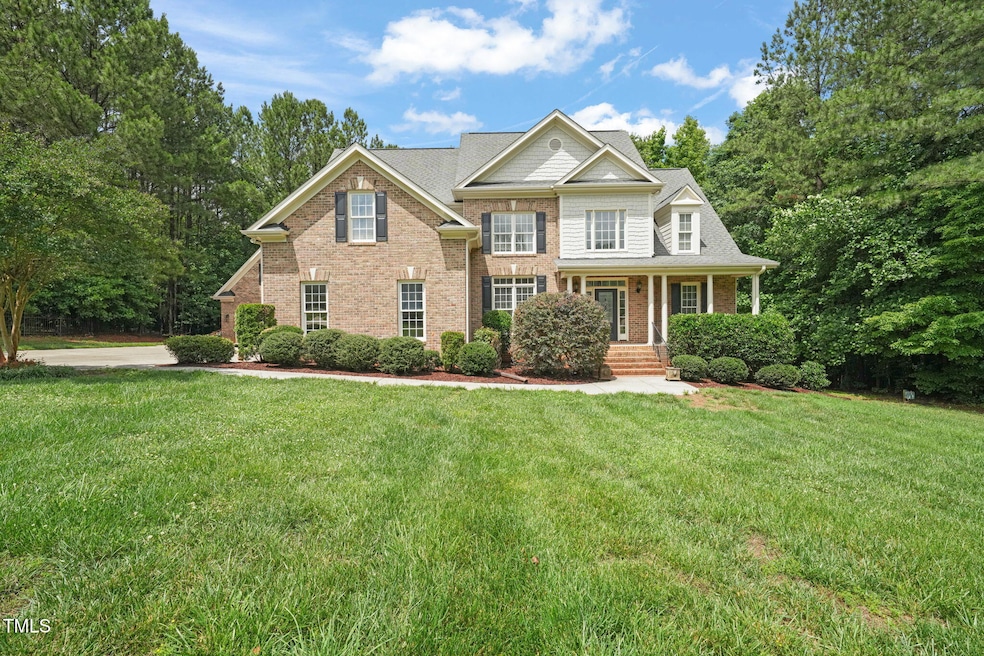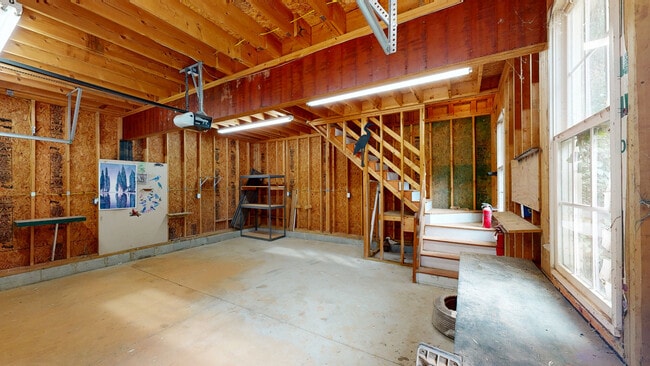
85 Pebble Creek Dr Franklinton, NC 27525
Estimated payment $3,623/month
Highlights
- In Ground Pool
- Wooded Lot
- Transitional Architecture
- Deck
- Cathedral Ceiling
- Wood Flooring
About This Home
BRAND NEW ROOF, HVAC AND WINDOWS BEING INSTALLED!! Beautifully updated 4BR/3BA home on a private, wooded 0.92-acre lot with no city taxes! 4 garage spaces w/attached 2-car garage plus a detached 2-car garage/workshop—perfect for hobbies, boat storage or extra storage. Freshly painted interior, refinished hardwood floors, and brand-new carpet throughout. Enjoy outdoor living on the new deck or relax on the screened porch. The home features a spacious 2-story living room with gas log fireplace and a stunning kitchen with granite countertops, tile backsplash, ample cabinetry, and a sunlit breakfast area with Palladian window. The first-floor primary suite boasts a tray ceiling, dual vanity, soaking tub, and separate shower. Upstairs offers a large bonus room with built-ins, walk-in closet, plus an additional office/flex space. new roof, windows and HVAC installed. Community pool access, minutes to US-1, Raleigh, shopping, and dining! Only 6 miles from all the dining and entertainment in downtown Franklinton
Home Details
Home Type
- Single Family
Est. Annual Taxes
- $3,557
Year Built
- Built in 2006
Lot Details
- 0.92 Acre Lot
- Landscaped
- Wooded Lot
- Property is zoned FCO R-30
HOA Fees
- $55 Monthly HOA Fees
Parking
- 2 Car Attached Garage
- Side Facing Garage
- Private Driveway
- 2 Open Parking Spaces
Home Design
- Transitional Architecture
- Traditional Architecture
- Brick Exterior Construction
- Raised Foundation
- Shingle Roof
Interior Spaces
- 3,061 Sq Ft Home
- 2-Story Property
- Built-In Features
- Bookcases
- Tray Ceiling
- Smooth Ceilings
- Cathedral Ceiling
- Ceiling Fan
- Gas Log Fireplace
- Entrance Foyer
- Living Room with Fireplace
- Dining Room
- Home Office
- Bonus Room
- Workshop
- Screened Porch
- Basement
- Crawl Space
Kitchen
- Breakfast Room
- Breakfast Bar
- Electric Range
- Microwave
- Dishwasher
- Stainless Steel Appliances
- Granite Countertops
Flooring
- Wood
- Carpet
- Tile
Bedrooms and Bathrooms
- 4 Bedrooms
- Primary Bedroom on Main
- Walk-In Closet
- 3 Full Bathrooms
- Double Vanity
- Private Water Closet
- Whirlpool Bathtub
- Bathtub with Shower
- Walk-in Shower
Laundry
- Laundry Room
- Laundry on main level
Outdoor Features
- In Ground Pool
- Deck
Schools
- Long Mill Elementary School
- Franklinton Middle School
- Franklinton High School
Utilities
- Forced Air Zoned Heating and Cooling System
- Heat Pump System
- Septic Tank
Listing and Financial Details
- Assessor Parcel Number 1834751603
Community Details
Overview
- Association fees include unknown
- Rogers Property Management Association, Phone Number (919) 529-2965
- Built by Big C Construction
- Stoneridge Subdivision
Recreation
- Community Pool
3D Interior and Exterior Tours
Floorplans
Map
Home Values in the Area
Average Home Value in this Area
Tax History
| Year | Tax Paid | Tax Assessment Tax Assessment Total Assessment is a certain percentage of the fair market value that is determined by local assessors to be the total taxable value of land and additions on the property. | Land | Improvement |
|---|---|---|---|---|
| 2024 | $3,557 | $581,160 | $112,000 | $469,160 |
| 2023 | $3,368 | $369,890 | $58,500 | $311,390 |
| 2022 | $3,358 | $369,890 | $58,500 | $311,390 |
| 2021 | $3,374 | $369,890 | $58,500 | $311,390 |
| 2020 | $3,394 | $369,890 | $58,500 | $311,390 |
| 2019 | $3,183 | $347,270 | $58,500 | $288,770 |
| 2018 | $3,160 | $347,270 | $58,500 | $288,770 |
| 2017 | $3,001 | $299,590 | $45,000 | $254,590 |
| 2016 | $3,106 | $299,590 | $45,000 | $254,590 |
| 2015 | $3,106 | $299,590 | $45,000 | $254,590 |
| 2014 | $2,924 | $299,590 | $45,000 | $254,590 |
Property History
| Date | Event | Price | List to Sale | Price per Sq Ft |
|---|---|---|---|---|
| 10/31/2025 10/31/25 | Pending | -- | -- | -- |
| 10/17/2025 10/17/25 | For Sale | $625,000 | 0.0% | $204 / Sq Ft |
| 10/15/2025 10/15/25 | Off Market | $625,000 | -- | -- |
| 08/25/2025 08/25/25 | Price Changed | $625,000 | 0.0% | $204 / Sq Ft |
| 08/25/2025 08/25/25 | For Sale | $625,000 | -5.3% | $204 / Sq Ft |
| 07/31/2025 07/31/25 | Pending | -- | -- | -- |
| 05/29/2025 05/29/25 | For Sale | $660,000 | -- | $216 / Sq Ft |
Purchase History
| Date | Type | Sale Price | Title Company |
|---|---|---|---|
| Trustee Deed | $450,000 | None Listed On Document | |
| Warranty Deed | $382,500 | None Available | |
| Interfamily Deed Transfer | -- | None Available | |
| Warranty Deed | $292,500 | None Available |
Mortgage History
| Date | Status | Loan Amount | Loan Type |
|---|---|---|---|
| Previous Owner | $217,000 | Purchase Money Mortgage |
About the Listing Agent

Linda Craft is the Chief Executive Officer of Linda Craft Team Realtors, a woman-owned boutique real estate brokerage that has served the Raleigh area since 1985. Linda has the long-term expertise and knowledge to empower clients throughout every stage of their next move.
Linda's Other Listings
Source: Doorify MLS
MLS Number: 10099514
APN: 038606
- 50 Pebble Creek Dr
- 35 Pebble Creek Dr
- 325 Olde Liberty Dr
- 60 Cole Creek Way
- 210 Olde Liberty Dr
- 95 Cullen Ct
- 35 New Liberty Dr
- 105 Guardian St
- 75 Guardian St
- 115 Guardian St
- 15 Guardian St
- 60 Guardian St
- 135 Guardian St
- 85 Guardian St
- 15 Cole Creek Way
- 150 Vast View Way
- 110 Vast View Way
- 155 Vast View Way
- 145 Vast View Way
- 40 Bold Dr





