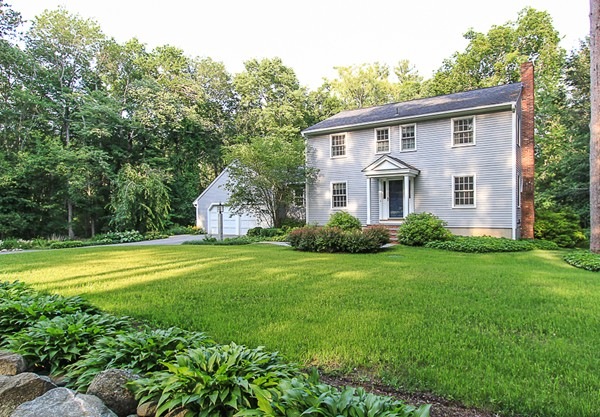
85 Perkins Row Topsfield, MA 01983
Highlights
- Deck
- Wood Flooring
- Central Air
- Proctor Elementary School Rated A-
- Outdoor Shower
About This Home
As of September 2020Great setting on well-known scenic road. Borders Ipswich River Wildlife Sanctuary. Updated, expanded, maintained. Addition, kitchen, baths and details have been produced with attention to quality, finishes, function and aesthetics. Impressive eat-in kitchen with island/ breakfast bar. Well planned, custom cabinets and top of the line appliances and striking expanse of granite. Kitchen is open to comfortable family room w/ built-ins that mirror style of the kitchen. Well planned tiled mudroom. One of many highlights include radiant heat throughout kitchen, family room, mud room and baths. Private office on 1st floor, living room w/ gas fireplace. Foyer is spacious and welcoming with a guest bath. Tiled bathrooms are beautiful with lovely cabinets and quality fixtures. Laundry conveniently on 2nd floor. Hardwood floors, central air, tilt-in Marvin windows, 2-car garage with loft. Outdoor shower. Recently painted. New septic system.
Home Details
Home Type
- Single Family
Est. Annual Taxes
- $14,416
Year Built
- Built in 1961
Lot Details
- Year Round Access
- Property is zoned IRA
Parking
- 2 Car Garage
Interior Spaces
- Window Screens
- Basement
Kitchen
- Built-In Oven
- Range
- Microwave
Flooring
- Wood
- Tile
Outdoor Features
- Outdoor Shower
- Deck
- Rain Gutters
Utilities
- Central Air
- Hot Water Baseboard Heater
- Heating System Uses Oil
- Radiant Heating System
- Water Holding Tank
- Water Heater
- Private Sewer
- Cable TV Available
Listing and Financial Details
- Assessor Parcel Number M:0051 B:0022 L:
Ownership History
Purchase Details
Similar Homes in the area
Home Values in the Area
Average Home Value in this Area
Purchase History
| Date | Type | Sale Price | Title Company |
|---|---|---|---|
| Deed | -- | -- |
Mortgage History
| Date | Status | Loan Amount | Loan Type |
|---|---|---|---|
| Open | $120,000 | Credit Line Revolving | |
| Closed | $25,000 | Credit Line Revolving | |
| Open | $616,000 | New Conventional | |
| Closed | $297,000 | Stand Alone Refi Refinance Of Original Loan | |
| Closed | $303,500 | New Conventional | |
| Closed | $53,500 | No Value Available | |
| Closed | $57,500 | No Value Available |
Property History
| Date | Event | Price | Change | Sq Ft Price |
|---|---|---|---|---|
| 09/18/2020 09/18/20 | Sold | $770,000 | +0.7% | $316 / Sq Ft |
| 07/25/2020 07/25/20 | Pending | -- | -- | -- |
| 07/15/2020 07/15/20 | Price Changed | $765,000 | -1.3% | $314 / Sq Ft |
| 07/01/2020 07/01/20 | For Sale | $775,000 | +9.2% | $318 / Sq Ft |
| 07/02/2018 07/02/18 | Sold | $710,000 | 0.0% | $291 / Sq Ft |
| 05/14/2018 05/14/18 | Pending | -- | -- | -- |
| 05/06/2018 05/06/18 | For Sale | $710,000 | -- | $291 / Sq Ft |
Tax History Compared to Growth
Tax History
| Year | Tax Paid | Tax Assessment Tax Assessment Total Assessment is a certain percentage of the fair market value that is determined by local assessors to be the total taxable value of land and additions on the property. | Land | Improvement |
|---|---|---|---|---|
| 2025 | $14,416 | $961,700 | $380,700 | $581,000 |
| 2024 | $13,957 | $950,100 | $369,100 | $581,000 |
| 2023 | $12,324 | $810,800 | $349,600 | $461,200 |
| 2022 | $11,805 | $709,000 | $349,600 | $359,400 |
| 2021 | $11,883 | $663,100 | $318,600 | $344,500 |
| 2020 | $11,551 | $663,100 | $318,600 | $344,500 |
| 2019 | $9,807 | $576,900 | $318,600 | $258,300 |
| 2018 | $9,810 | $565,100 | $318,600 | $246,500 |
| 2017 | $9,041 | $534,000 | $287,500 | $246,500 |
| 2016 | $8,569 | $518,700 | $271,900 | $246,800 |
Agents Affiliated with this Home
-

Seller's Agent in 2020
John Farrell
Coldwell Banker Realty - Beverly
(978) 578-5203
5 in this area
135 Total Sales
-
C
Seller Co-Listing Agent in 2020
Cindy Farrell
Coldwell Banker Realty - Beverly
(978) 468-4180
3 in this area
69 Total Sales
-

Buyer's Agent in 2020
Kevin Farrar
Atlantic Coast Homes,Inc
(978) 578-3448
1 in this area
64 Total Sales
-
H
Buyer's Agent in 2018
Herrick Lutts Realty Partners
Herrick Lutts Realty Partners
1 in this area
235 Total Sales
Map
Source: MLS Property Information Network (MLS PIN)
MLS Number: 72321757
APN: HAMI M:66 B:34






