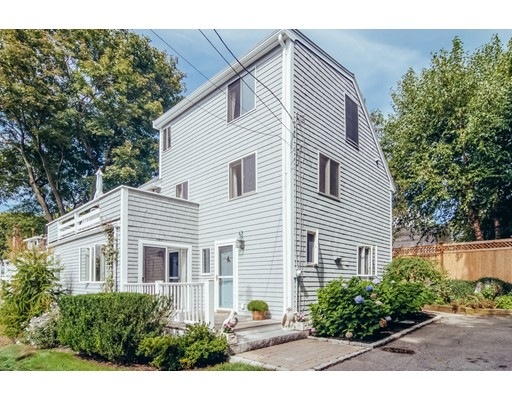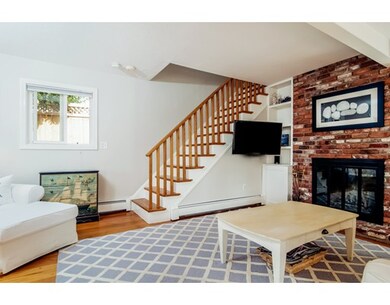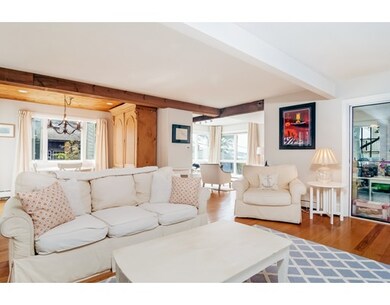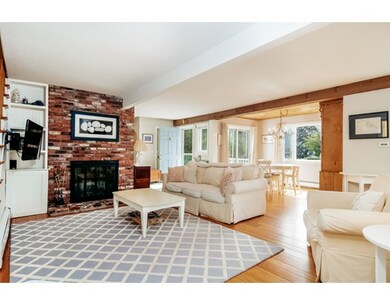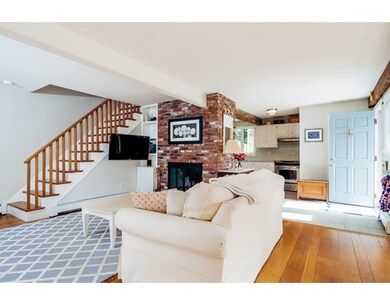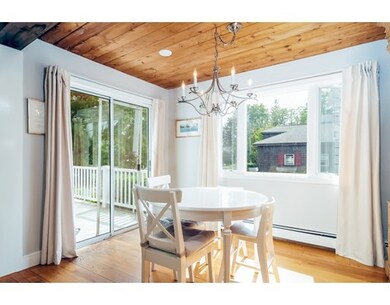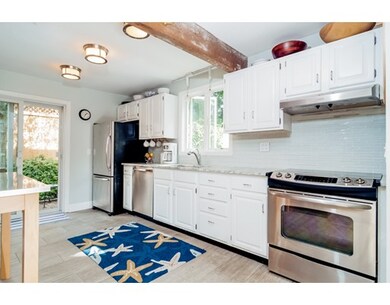
85 Pitman Rd Marblehead, MA 01945
About This Home
As of July 2023WATER VIEWS! Enjoy beautiful sunsets from this updated, bright and open 3 bedroom, 2.5 bath Contemporary home with deeded beach rights. This well-located property has many special features that today's buyer is looking for. The entryway is open and airy extending into both the kitchen, half bath and the fireplaced living/dining areas. The multi-purpose office or den has wonderful water views and sits adjacent to a heated sunroom or playroom. The updated kitchen has stainless appliances and a sliding glass door to the outside patio area. Natural sunlight pours in from all directions on each level of this uniquely situated home. The second floor boasts two bedrooms and a full bath while the third floor is home to the master bedroom suite with full bath and spacious wood deck with spectacular water views. Includes a nicely landscaped outdoor sitting area and off-street parking.
Last Agent to Sell the Property
Coldwell Banker Realty - Marblehead Listed on: 10/04/2016

Home Details
Home Type
Single Family
Est. Annual Taxes
$9,505
Year Built
1920
Lot Details
0
Listing Details
- Lot Description: Paved Drive, Scenic View(s)
- Property Type: Single Family
- Other Agent: 1.00
- Lead Paint: Unknown
- Year Round: Yes
- Special Features: None
- Property Sub Type: Detached
- Year Built: 1920
Interior Features
- Appliances: Range, Dishwasher, Disposal, Refrigerator, Freezer
- Fireplaces: 1
- Has Basement: Yes
- Fireplaces: 1
- Primary Bathroom: Yes
- Number of Rooms: 7
- Amenities: Public Transportation, Shopping, Park, Walk/Jog Trails, Medical Facility, Laundromat, Bike Path, Conservation Area, House of Worship, Marina, Private School, Public School
- Electric: Circuit Breakers, 100 Amps
- Flooring: Wood, Tile, Wall to Wall Carpet
- Interior Amenities: Cable Available
- Basement: Full
- Bedroom 2: Second Floor
- Bedroom 3: Third Floor
- Bathroom #1: First Floor
- Bathroom #2: Second Floor
- Bathroom #3: Third Floor
- Kitchen: First Floor
- Living Room: First Floor
- Master Bedroom: Second Floor
- Master Bedroom Description: Bathroom - Full, Closet, Flooring - Wall to Wall Carpet, Balcony / Deck
- Family Room: First Floor
- Oth1 Room Name: Bonus Room
Exterior Features
- Roof: Asphalt/Fiberglass Shingles
- Construction: Frame
- Exterior: Shingles, Wood
- Exterior Features: Deck, Patio, Gutters
- Foundation: Concrete Block
- Beach Ownership: Public
- Waterview Flag: Yes
Garage/Parking
- Parking: Off-Street
- Parking Spaces: 3
Utilities
- Cooling: Window AC
- Heating: Hot Water Baseboard, Oil
- Utility Connections: for Electric Range
- Sewer: City/Town Sewer
- Water: City/Town Water
Lot Info
- Zoning: SR
Multi Family
- Waterview: Harbor, Public, Walk to
Ownership History
Purchase Details
Purchase Details
Home Financials for this Owner
Home Financials are based on the most recent Mortgage that was taken out on this home.Purchase Details
Purchase Details
Purchase Details
Similar Homes in Marblehead, MA
Home Values in the Area
Average Home Value in this Area
Purchase History
| Date | Type | Sale Price | Title Company |
|---|---|---|---|
| Deed | -- | -- | |
| Deed | -- | -- | |
| Deed | -- | -- | |
| Deed | -- | -- | |
| Deed | -- | -- | |
| Deed | -- | -- | |
| Deed | $547,000 | -- | |
| Deed | $547,000 | -- | |
| Deed | $255,000 | -- |
Mortgage History
| Date | Status | Loan Amount | Loan Type |
|---|---|---|---|
| Open | $868,000 | Purchase Money Mortgage | |
| Closed | $868,000 | Purchase Money Mortgage | |
| Closed | $555,500 | Stand Alone Refi Refinance Of Original Loan | |
| Previous Owner | $575,500 | Stand Alone Refi Refinance Of Original Loan | |
| Previous Owner | $569,500 | New Conventional | |
| Previous Owner | $100,000 | No Value Available | |
| Previous Owner | $384,000 | No Value Available |
Property History
| Date | Event | Price | Change | Sq Ft Price |
|---|---|---|---|---|
| 07/18/2023 07/18/23 | Sold | $1,085,000 | -1.3% | $538 / Sq Ft |
| 06/14/2023 06/14/23 | Pending | -- | -- | -- |
| 06/05/2023 06/05/23 | For Sale | $1,099,000 | +64.0% | $545 / Sq Ft |
| 02/21/2017 02/21/17 | Sold | $670,000 | -4.1% | $332 / Sq Ft |
| 12/14/2016 12/14/16 | Pending | -- | -- | -- |
| 10/24/2016 10/24/16 | Price Changed | $699,000 | -4.1% | $346 / Sq Ft |
| 09/27/2016 09/27/16 | For Sale | $729,000 | -- | $361 / Sq Ft |
Tax History Compared to Growth
Tax History
| Year | Tax Paid | Tax Assessment Tax Assessment Total Assessment is a certain percentage of the fair market value that is determined by local assessors to be the total taxable value of land and additions on the property. | Land | Improvement |
|---|---|---|---|---|
| 2025 | $9,505 | $1,050,300 | $799,700 | $250,600 |
| 2024 | $10,171 | $1,135,200 | $879,700 | $255,500 |
| 2023 | $9,205 | $920,500 | $695,800 | $224,700 |
| 2022 | $8,887 | $844,800 | $623,800 | $221,000 |
| 2021 | $7,985 | $766,300 | $559,800 | $206,500 |
| 2020 | $8,197 | $788,900 | $599,800 | $189,100 |
| 2019 | $7,614 | $708,900 | $519,800 | $189,100 |
| 2018 | $7,371 | $668,900 | $479,800 | $189,100 |
| 2017 | $7,316 | $664,500 | $471,800 | $192,700 |
| 2016 | $6,755 | $608,600 | $415,900 | $192,700 |
| 2015 | $7,141 | $644,500 | $439,900 | $204,600 |
| 2014 | $7,590 | $684,400 | $479,800 | $204,600 |
Agents Affiliated with this Home
-
T
Seller's Agent in 2023
Team Harborside
Sagan Harborside Sotheby's International Realty
(617) 816-1909
73 in this area
139 Total Sales
-

Buyer's Agent in 2023
EdVantage Home Group
RE/MAX
(781) 720-9444
1 in this area
95 Total Sales
-
C
Seller's Agent in 2017
Cressy Team
Coldwell Banker Realty - Marblehead
63 in this area
77 Total Sales
-

Buyer's Agent in 2017
Emily Gaffney
Coldwell Banker Realty - Marblehead
(617) 610-3212
30 in this area
39 Total Sales
Map
Source: MLS Property Information Network (MLS PIN)
MLS Number: 72076603
APN: MARB-000156-000035
- 4 Batchelder Rd
- 218 Green St
- 40A Cloutmans Ln
- 139 Jersey St
- 245 W Shore Dr
- 4 Broadmere Way
- 55 Stony Brook Rd
- 76 Green St
- 26 Stony Brook Rd Unit A
- 197A W Shore Dr Unit A
- 3 Anchorage Ln
- 9 Foss Terrace Unit 9
- 9 Nonantum Rd
- 10 Nonantum Rd
- 9 Upland Rd
- 19 Mill Pond
- 1 Aldrich Terrace
- 18 Lorraine Terrace
- 3 Frost Ln Unit 1
- 1 Green St Unit 5
