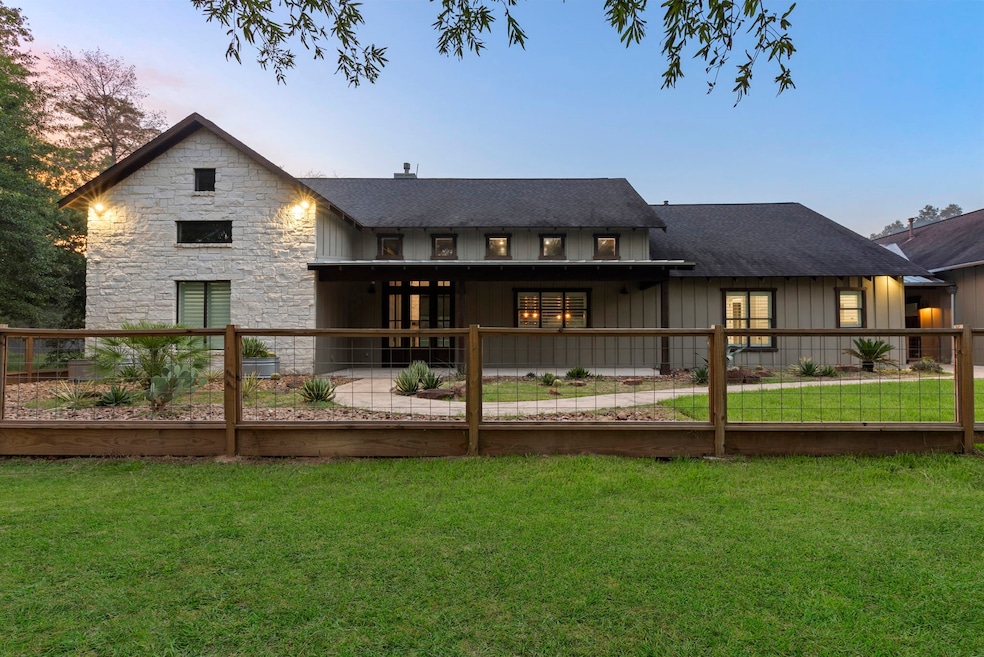
85 Plum Grove Rd New Caney, TX 77357
Estimated payment $6,482/month
Highlights
- Parking available for a boat
- In Ground Pool
- 7.72 Acre Lot
- Home Theater
- Garage Apartment
- Maid or Guest Quarters
About This Home
Check out this beautiful home located in New Caney, TX! This home truly offers endless possibilities for hosting and entertaining! 85 Plum Grove Rd offers 3 bedrooms and 3.5 baths in the main house, and then a separate living quarters with a kitchen, full bath, washer and dryer connections, bedroom, and back porch on the side of the shop! Cool off from the Texas heat in this beautiful pool and covered back patio with fans. Take your hosting skills to the next level with the outdoor kitchen and fully stocked media room that includes a half bath, storage, and full kitchen. Keep the snacks stocked up in the large walk-in pantry and all the laundry organized in the oversized, in-house laundry room! Schedule a tour today and see how much this home checks all the boxes!
Listing Agent
Jane Byrd Properties International LLC License #0804655 Listed on: 08/14/2025

Home Details
Home Type
- Single Family
Est. Annual Taxes
- $18,278
Year Built
- Built in 2016
Lot Details
- 7.72 Acre Lot
- Private Yard
- Side Yard
Parking
- 2 Car Garage
- Garage Apartment
- Workshop in Garage
- Garage Door Opener
- Electric Gate
- Additional Parking
- Parking available for a boat
Home Design
- Traditional Architecture
- Converted Barn or Barndominium
- Slab Foundation
- Composition Roof
Interior Spaces
- 3,434 Sq Ft Home
- 1-Story Property
- High Ceiling
- 1 Fireplace
- Entrance Foyer
- Family Room Off Kitchen
- Living Room
- Combination Kitchen and Dining Room
- Home Theater
- Home Office
- Utility Room
- Vinyl Flooring
- Attic Fan
Kitchen
- Walk-In Pantry
- Butlers Pantry
- Double Oven
- Electric Oven
- Microwave
- Dishwasher
- Kitchen Island
- Trash Compactor
- Disposal
Bedrooms and Bathrooms
- 4 Bedrooms
- Maid or Guest Quarters
- Bathtub with Shower
- Separate Shower
Home Security
- Security System Owned
- Security Gate
- Fire and Smoke Detector
Pool
- In Ground Pool
- Gunite Pool
- Spa
Outdoor Features
- Deck
- Patio
- Outdoor Kitchen
Schools
- Falcon Ridge Elementary School
- Huffman Middle School
- Hargrave High School
Utilities
- Cooling System Powered By Gas
- Central Heating and Cooling System
- Heating System Uses Gas
- Aerobic Septic System
- Septic Tank
Community Details
- Tayme Ranchettes Subdivision
Map
Home Values in the Area
Average Home Value in this Area
Tax History
| Year | Tax Paid | Tax Assessment Tax Assessment Total Assessment is a certain percentage of the fair market value that is determined by local assessors to be the total taxable value of land and additions on the property. | Land | Improvement |
|---|---|---|---|---|
| 2024 | $18,278 | $1,025,464 | $495,385 | $530,079 |
| 2023 | $18,278 | $1,121,535 | $297,231 | $824,304 |
| 2022 | $15,315 | $858,091 | $198,154 | $659,937 |
| 2021 | $17,157 | $854,290 | $198,154 | $656,136 |
| 2020 | $15,661 | $739,886 | $198,154 | $541,732 |
| 2019 | $17,147 | $803,255 | $198,154 | $605,101 |
| 2018 | $8,600 | $649,275 | $99,077 | $550,198 |
| 2017 | $6,565 | $307,464 | $99,077 | $208,387 |
| 2016 | $2,115 | $99,077 | $99,077 | $0 |
| 2015 | $1,078 | $49,539 | $49,539 | $0 |
| 2014 | $1,078 | $50,448 | $50,448 | $0 |
Property History
| Date | Event | Price | Change | Sq Ft Price |
|---|---|---|---|---|
| 08/20/2025 08/20/25 | Pending | -- | -- | -- |
| 08/14/2025 08/14/25 | For Sale | $910,000 | -- | $265 / Sq Ft |
Purchase History
| Date | Type | Sale Price | Title Company |
|---|---|---|---|
| Vendors Lien | -- | Great American Title | |
| Warranty Deed | -- | Stewart Title | |
| Interfamily Deed Transfer | -- | None Available |
Mortgage History
| Date | Status | Loan Amount | Loan Type |
|---|---|---|---|
| Open | $632,000 | Adjustable Rate Mortgage/ARM |
Similar Homes in the area
Source: Houston Association of REALTORS®
MLS Number: 17630720
APN: 0420090000177
- 0 Huffman Cleveland Rd Unit 9617406
- 65 Ash Place
- 14B Meyer Rd
- 14A Meyer Rd
- 65 Meyer Rd
- 00 Birch Place
- 31865 Fm 1485 Rd
- 7B Magnolia Blvd
- 121 Magnolia Blvd
- 28818 Bobcat Run Dr
- 28808 Bobcat Run Dr
- 28810 Bobcat Run Dr
- 303 Haynes Ridge Dr
- 28817 Bobcat Run Dr
- 99 Meyer Rd
- 302 Violet Crown Ln
- TBD Long Rd
- 31409 Kingsley Pines Dr
- 306 Violet Crown Ln
- 28724 Mount Bonnell Dr






