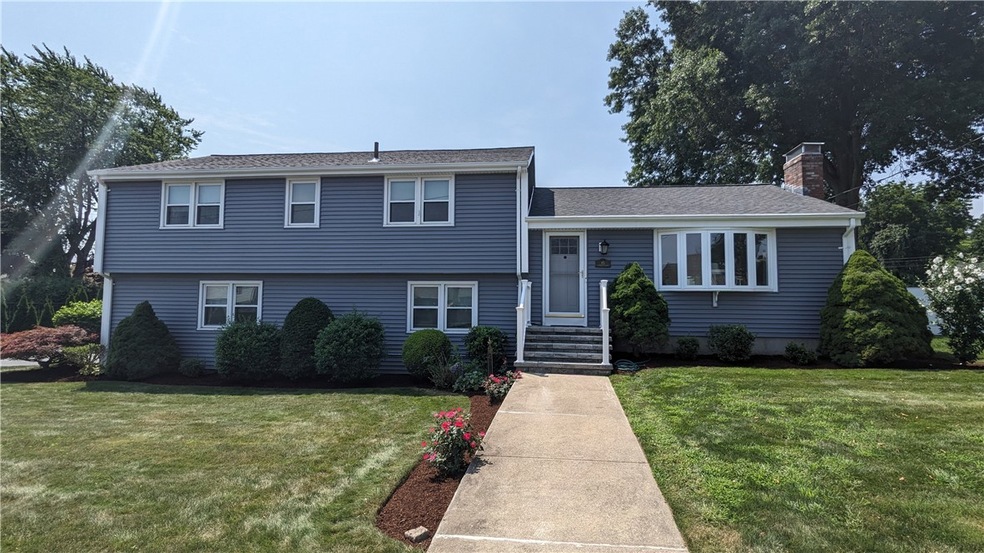
85 Plymouth Rd East Providence, RI 02914
Kent Heights NeighborhoodHighlights
- In Ground Pool
- Attic
- Thermal Windows
- Wood Flooring
- Recreation Facilities
- Porch
About This Home
As of September 2024One of Kent Heights largest split-level, homes comes to market from the original owner. Featuring new roof, siding and windows along with very recent heat and electrical upgrades provides the new home owner peace of mind for years to come. This expansive home site features an ultimate layout for easy family living while providing a beautiful place to entertain inside and out. The back yard features manicured gardens lovingly curated for over 40 years with a large flag stoned patio and screened porch with skylight that sits adjacent to an in-ground pool site. Back to the interior you will be pleased to know that the abundant hardwood flooring has been restored to its original glory which especially shows its beauty in the massive fireplaced living room accented with a grand bow window. This is an ideal home to make memories for decades to come. Future proof rating - High- 112 feet above sea level. 1,410 usable hours of sunlight per year.
Last Agent to Sell the Property
Joe Botelho, REALTOR License #REB.0014341 Listed on: 08/02/2024
Home Details
Home Type
- Single Family
Est. Annual Taxes
- $5,280
Year Built
- Built in 1966
Lot Details
- 10,001 Sq Ft Lot
- Fenced
- Sprinkler System
- Property is zoned R2
Parking
- 2 Car Attached Garage
- Driveway
Home Design
- Split Level Home
- Vinyl Siding
- Concrete Perimeter Foundation
- Plaster
Interior Spaces
- 2,012 Sq Ft Home
- 4-Story Property
- Fireplace Features Masonry
- Thermal Windows
- Storm Doors
- Attic
Kitchen
- Oven
- Range
- Microwave
- Dishwasher
- Disposal
Flooring
- Wood
- Laminate
Bedrooms and Bathrooms
- 4 Bedrooms
- Bathtub with Shower
Laundry
- Dryer
- Washer
Unfinished Basement
- Basement Fills Entire Space Under The House
- Interior Basement Entry
Outdoor Features
- In Ground Pool
- Screened Patio
- Porch
Utilities
- No Cooling
- Heating System Uses Oil
- Baseboard Heating
- Heating System Uses Steam
- 200+ Amp Service
- Oil Water Heater
Listing and Financial Details
- Legal Lot and Block 12 / 21
- Assessor Parcel Number 85PLYMOUTHRDEPRO
Community Details
Overview
- Kent Heights Subdivision
Amenities
- Shops
- Restaurant
Recreation
- Recreation Facilities
Ownership History
Purchase Details
Home Financials for this Owner
Home Financials are based on the most recent Mortgage that was taken out on this home.Similar Homes in the area
Home Values in the Area
Average Home Value in this Area
Purchase History
| Date | Type | Sale Price | Title Company |
|---|---|---|---|
| Warranty Deed | $569,000 | None Available | |
| Warranty Deed | $569,000 | None Available |
Mortgage History
| Date | Status | Loan Amount | Loan Type |
|---|---|---|---|
| Open | $455,200 | Purchase Money Mortgage | |
| Closed | $455,200 | Purchase Money Mortgage |
Property History
| Date | Event | Price | Change | Sq Ft Price |
|---|---|---|---|---|
| 09/27/2024 09/27/24 | Sold | $569,000 | -4.4% | $283 / Sq Ft |
| 08/27/2024 08/27/24 | Pending | -- | -- | -- |
| 08/02/2024 08/02/24 | For Sale | $595,000 | -- | $296 / Sq Ft |
Tax History Compared to Growth
Tax History
| Year | Tax Paid | Tax Assessment Tax Assessment Total Assessment is a certain percentage of the fair market value that is determined by local assessors to be the total taxable value of land and additions on the property. | Land | Improvement |
|---|---|---|---|---|
| 2024 | $6,304 | $411,200 | $115,500 | $295,700 |
| 2023 | $6,069 | $411,200 | $115,500 | $295,700 |
| 2022 | $6,372 | $291,500 | $76,500 | $215,000 |
| 2021 | $6,267 | $291,500 | $71,700 | $219,800 |
| 2020 | $6,002 | $291,500 | $71,700 | $219,800 |
| 2019 | $5,836 | $291,500 | $71,700 | $219,800 |
| 2018 | $5,969 | $260,900 | $73,200 | $187,700 |
| 2017 | $5,836 | $260,900 | $73,200 | $187,700 |
| 2016 | $5,808 | $260,900 | $73,200 | $187,700 |
| 2015 | $5,586 | $243,400 | $53,600 | $189,800 |
| 2014 | $5,586 | $243,400 | $53,600 | $189,800 |
Agents Affiliated with this Home
-
Joe Botelho

Seller's Agent in 2024
Joe Botelho
Joe Botelho, REALTOR
(401) 438-0100
3 in this area
21 Total Sales
-
Gary Jacques

Buyer's Agent in 2024
Gary Jacques
Williams & Stuart Real Estate
(774) 400-5748
1 in this area
50 Total Sales
Map
Source: State-Wide MLS
MLS Number: 1365375
APN: EPRO-000408-000021-000012
- 97 Howland Ave
- 125 Bradford Ave
- 108 Ivan Ave
- 3 Curtis Ln
- 83 Mountain Ave
- 34 Armington Ave
- 74 Brookhaven Dr
- 82 Martin St
- 26 Mayflower St
- 54 Delway Rd
- 62 Valleybrook Dr
- 1 Colonial Rd
- 42 Upland Rd
- 34 Ridge Dr
- 23 Martin St
- 40 Kettle Point Ave
- 17 Brown St Unit 19
- 104 Waterview Ave
- 1123 S Broadway
- 218 S Hull St






