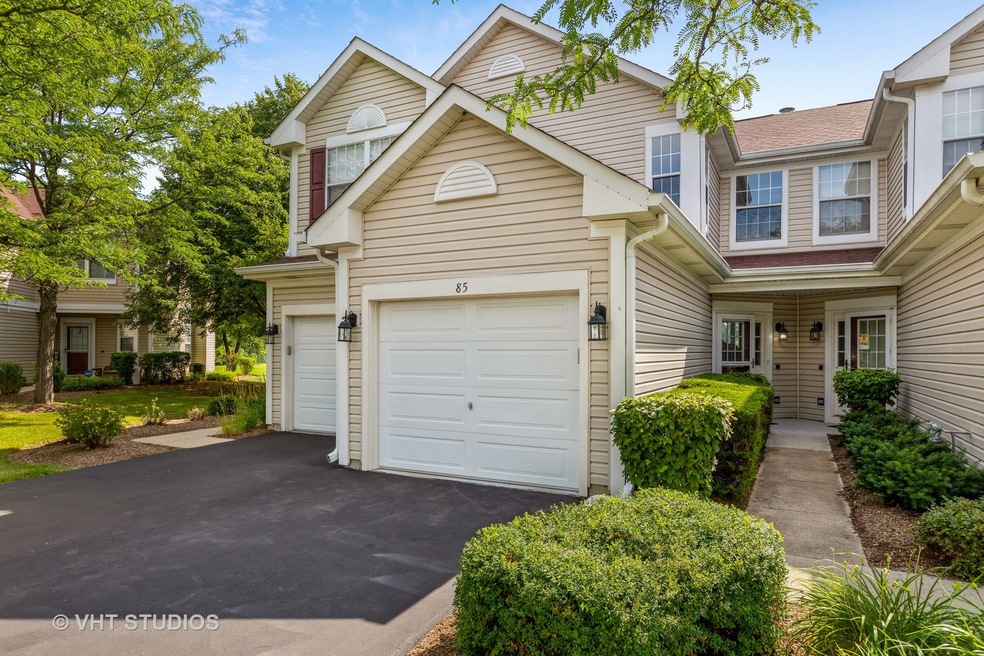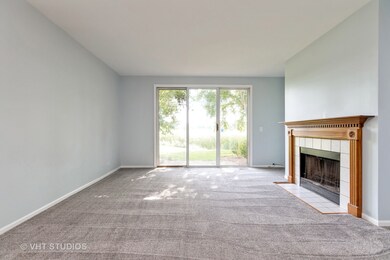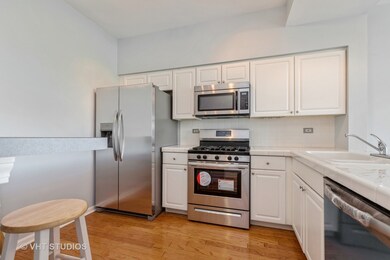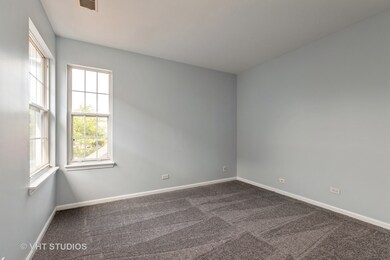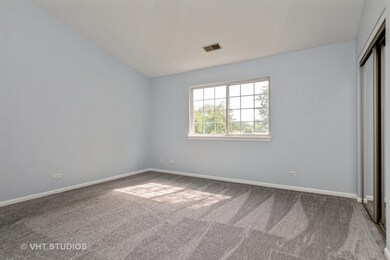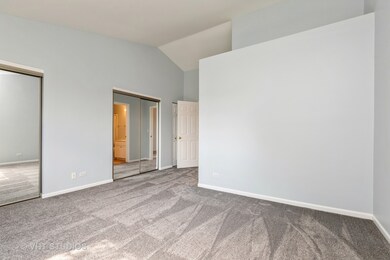
85 Polaris Dr Lake In the Hills, IL 60156
Highlights
- Landscaped Professionally
- 1 Car Attached Garage
- Laundry Room
- Lincoln Prairie Elementary School Rated A-
- Patio
- Storage
About This Home
As of September 2022THIS IS A MUST SEE! THIS 2 BR, 2.5 BATH TOWNHOUSE HAS BEEN BEAUTIFULLY MAINTAINED. THERE IS NEW CARPET, NEW HOT WATER HEATER AND IT HAS BEEN RECENTLY PAINTED. THE MAIN LEVEL OFFERS A HUGE LIVING ROOM WITH A FIREPLACE AND A SLIDING GLASS DOOR THAT LEADS TO THE PRIVATE PATIO. THERE IS A PARK NEARBY ALONG WITH MANY RESTAURANTS AND STORES FOR SHOPPING. ALSO, THERE IS EASY ACCESS TO THE HIGHWAY AND THE TRAIN IS CLOSE BY. THE PROPERTY CAN ALSO BE RENTED OUT. THERE ARE NEW APPLIANCES IN THE KITCHEN THAT HAVE NEVER BEEN USED.
Last Agent to Sell the Property
Berkshire Hathaway HomeServices Starck Real Estate License #475184949 Listed on: 08/05/2022

Townhouse Details
Home Type
- Townhome
Est. Annual Taxes
- $4,457
Year Built
- Built in 1995
HOA Fees
- $183 Monthly HOA Fees
Parking
- 1 Car Attached Garage
- Garage Transmitter
- Garage Door Opener
- Driveway
- Parking Included in Price
Home Design
- Vinyl Siding
Interior Spaces
- 1,306 Sq Ft Home
- 2-Story Property
- Ceiling Fan
- Wood Burning Fireplace
- Fireplace With Gas Starter
- Family Room
- Living Room with Fireplace
- Combination Dining and Living Room
- Storage
Kitchen
- Range
- Microwave
- Dishwasher
- Disposal
Flooring
- Carpet
- Laminate
Bedrooms and Bathrooms
- 2 Bedrooms
- 2 Potential Bedrooms
Laundry
- Laundry Room
- Laundry on upper level
- Dryer
- Washer
Home Security
Schools
- Indian Prairie Elementary School
- Lundahl Middle School
- Crystal Lake South High School
Utilities
- Forced Air Heating and Cooling System
- Humidifier
- Heating System Uses Natural Gas
Additional Features
- Patio
- Landscaped Professionally
Community Details
Overview
- Association fees include insurance, exterior maintenance, lawn care, snow removal
- Cinthia Miller Association, Phone Number (847) 459-0000
- North Star Subdivision, Sumner Floorplan
- Property managed by First Service Residential
Pet Policy
- Dogs and Cats Allowed
Additional Features
- Common Area
- Carbon Monoxide Detectors
Ownership History
Purchase Details
Home Financials for this Owner
Home Financials are based on the most recent Mortgage that was taken out on this home.Purchase Details
Home Financials for this Owner
Home Financials are based on the most recent Mortgage that was taken out on this home.Purchase Details
Home Financials for this Owner
Home Financials are based on the most recent Mortgage that was taken out on this home.Purchase Details
Home Financials for this Owner
Home Financials are based on the most recent Mortgage that was taken out on this home.Purchase Details
Home Financials for this Owner
Home Financials are based on the most recent Mortgage that was taken out on this home.Similar Homes in Lake In the Hills, IL
Home Values in the Area
Average Home Value in this Area
Purchase History
| Date | Type | Sale Price | Title Company |
|---|---|---|---|
| Warranty Deed | $198,000 | -- | |
| Warranty Deed | $120,000 | Fidelity National Title | |
| Warranty Deed | $110,000 | 1St American Title | |
| Warranty Deed | $114,500 | -- | |
| Warranty Deed | $114,500 | Chicago Title |
Mortgage History
| Date | Status | Loan Amount | Loan Type |
|---|---|---|---|
| Open | $188,100 | Balloon | |
| Previous Owner | $94,000 | Unknown | |
| Previous Owner | $100,000 | Unknown | |
| Previous Owner | $99,960 | VA | |
| Previous Owner | $111,100 | FHA | |
| Previous Owner | $109,600 | FHA |
Property History
| Date | Event | Price | Change | Sq Ft Price |
|---|---|---|---|---|
| 09/28/2022 09/28/22 | Sold | $198,000 | +1.5% | $152 / Sq Ft |
| 08/08/2022 08/08/22 | Pending | -- | -- | -- |
| 08/05/2022 08/05/22 | For Sale | $195,000 | +62.5% | $149 / Sq Ft |
| 09/16/2016 09/16/16 | Sold | $120,000 | -3.9% | $92 / Sq Ft |
| 08/27/2016 08/27/16 | Pending | -- | -- | -- |
| 08/24/2016 08/24/16 | For Sale | $124,900 | 0.0% | $96 / Sq Ft |
| 08/15/2016 08/15/16 | Pending | -- | -- | -- |
| 08/10/2016 08/10/16 | For Sale | $124,900 | -- | $96 / Sq Ft |
Tax History Compared to Growth
Tax History
| Year | Tax Paid | Tax Assessment Tax Assessment Total Assessment is a certain percentage of the fair market value that is determined by local assessors to be the total taxable value of land and additions on the property. | Land | Improvement |
|---|---|---|---|---|
| 2024 | $5,211 | $67,609 | $15,603 | $52,006 |
| 2023 | $4,998 | $60,468 | $13,955 | $46,513 |
| 2022 | $4,774 | $48,551 | $12,595 | $35,956 |
| 2021 | $4,541 | $45,231 | $11,734 | $33,497 |
| 2020 | $4,457 | $43,630 | $11,319 | $32,311 |
| 2019 | $4,350 | $41,760 | $10,834 | $30,926 |
| 2018 | $3,865 | $36,104 | $10,008 | $26,096 |
| 2017 | $3,880 | $34,012 | $9,428 | $24,584 |
| 2016 | $3,820 | $31,901 | $8,843 | $23,058 |
| 2013 | -- | $34,570 | $8,249 | $26,321 |
Agents Affiliated with this Home
-

Seller's Agent in 2022
Dave Piotrowski
Berkshire Hathaway HomeServices Starck Real Estate
(815) 355-9391
1 in this area
27 Total Sales
-

Buyer's Agent in 2022
Elizabeth Goodchild
Realty of America
(847) 691-2976
5 in this area
637 Total Sales
-

Buyer Co-Listing Agent in 2022
Anthony Talamantes
Berkshire Hathaway HomeServices Starck Real Estate
(312) 792-0960
1 in this area
63 Total Sales
-

Seller's Agent in 2016
Mark Rantis
Keller Williams Success Realty
(847) 606-5272
1 in this area
183 Total Sales
-

Buyer's Agent in 2016
Karen Conley Sabella
Berkshire Hathaway HomeServices Starck Real Estate
(847) 910-7515
5 in this area
93 Total Sales
Map
Source: Midwest Real Estate Data (MRED)
MLS Number: 11484210
APN: 19-19-484-013
- 121 Polaris Dr
- 347 Village Creek Dr Unit 15D
- 1174 Starwood Pass
- 1100 Heartland Gate
- 410 Village Creek Dr Unit 410
- 6 W Acorn Ln
- 310 Crystal Lake Rd
- 190 Cool Stone Bend
- 187 Hilltop Dr
- 124 Village Creek Dr Unit 15C
- 1 W Pheasant Trail Unit 20A
- 1103 Heavens Gate
- 1777 Ashford Ln
- 113 Pheasant Trail
- 116 Deerpath Rd
- 1724 Hartford Ln
- 6 Valhalla Ct
- 580 Portsmith Ct Unit B
- 1 Clara Ct Unit 4
- 2935 Talaga Dr Unit 2
