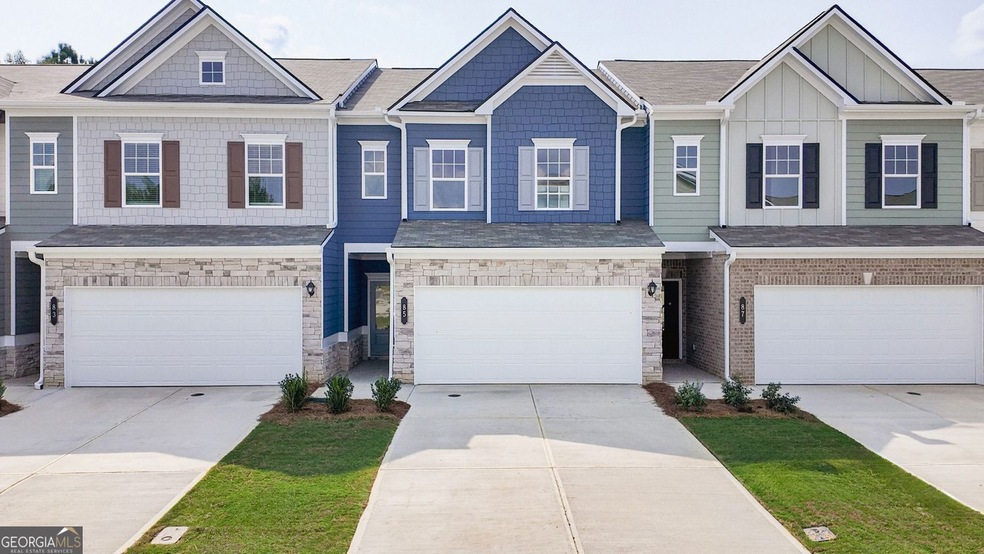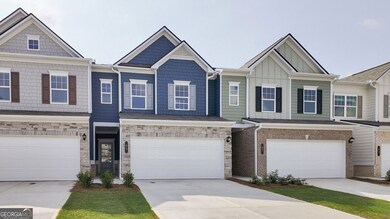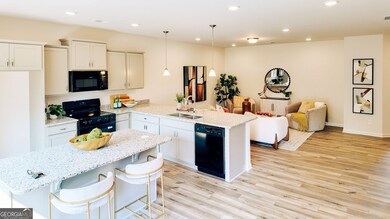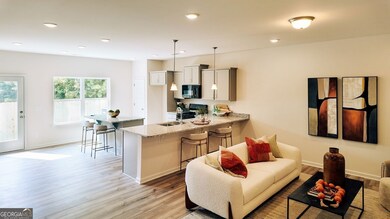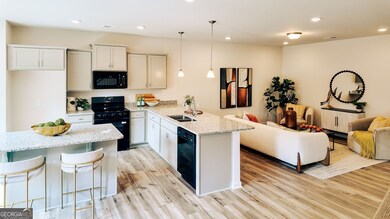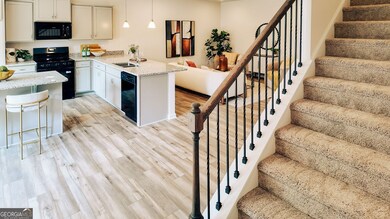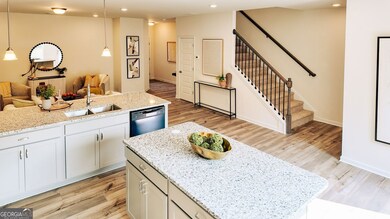85 Professional Place Unit 14 Calhoun, GA 30701
Estimated payment $1,638/month
Highlights
- New Construction
- No Units Above
- Traditional Architecture
- Calhoun Middle School Rated A-
- Private Lot
- High Ceiling
About This Home
Move in Ready! The Maddux II plan, located in Smith Douglas Homes Sterling at The Villages. This 3BR/2.5BA townhome with a two-car garage features an open concept floorplan with a living-kitchen-dining combination. The kitchen has upgraded cabinets, a center island, pantry, and granite counters. This home is truly move-in ready with all appliances included in this home - stove, dishwasher, microwave, refridgerator, washer, and dryer and window blinds!!! Owners will love the Vinyl plank flooring throughout the main level. A rear patio offers outdoor entertaining space. An open iron rail stairway leads to the second floor, where you will find the primary suite with a generous size closet,and a separate Garden tub with a picture window and shower. Two bedrooms, a shared hall bath, and a convenient laundry room complete this level. Both floors have 9ft ceiling heights. Seller incentives with the use of our preferred lender. Lawn maintenance is included in your HOA fees, leaving you more time to do the things you enjoy! Photos are of actual home.
Townhouse Details
Home Type
- Townhome
Year Built
- Built in 2025 | New Construction
Lot Details
- No Units Above
- No Units Located Below
- Two or More Common Walls
HOA Fees
- $8 Monthly HOA Fees
Parking
- 2 Car Garage
Home Design
- Traditional Architecture
- Slab Foundation
- Composition Roof
- Stone Siding
- Stone
Interior Spaces
- 1,730 Sq Ft Home
- 2-Story Property
- High Ceiling
- Entrance Foyer
- Combination Dining and Living Room
- Carpet
- Laundry on upper level
Kitchen
- Oven or Range
- Microwave
- Dishwasher
- Stainless Steel Appliances
- Solid Surface Countertops
- Disposal
Bedrooms and Bathrooms
- 3 Bedrooms
- Walk-In Closet
- Double Vanity
- Separate Shower
Home Security
Schools
- Calhoun City Elementary And Middle School
- Calhoun City High School
Additional Features
- Patio
- Property is near shops
- Central Heating and Cooling System
Listing and Financial Details
- Tax Lot 14
Community Details
Overview
- Association fees include ground maintenance, management fee
- Sterling At The Villages Subdivision
Security
- Fire and Smoke Detector
Map
Home Values in the Area
Average Home Value in this Area
Property History
| Date | Event | Price | List to Sale | Price per Sq Ft |
|---|---|---|---|---|
| 10/26/2025 10/26/25 | Pending | -- | -- | -- |
| 10/03/2025 10/03/25 | For Sale | $259,900 | -- | $150 / Sq Ft |
Source: Georgia MLS
MLS Number: 10617822
- 200 Ridgeview Trail
- 0 N Dale Ave Unit 7622794
- 0 N Dale Ave Unit 10572875
- 156 Fair Oak Ln
- 162 Oakleigh Ct
- 187 Asbury Cir
- 1208 Jewel Ct
- 0 Resaca Lafayette Rd Unit 7113987
- 00 Resaca Lafayette Rd
- 133 Asbury Cir
- 1401 Ga-53
- 198 Hillcrest Dr
- 110 Boston Rd
- 212 Sherwood Dr
- 229 Hillcrest Dr
- 136 Boston Rd
- 207 N River St
- 227 Mcconnell Rd
