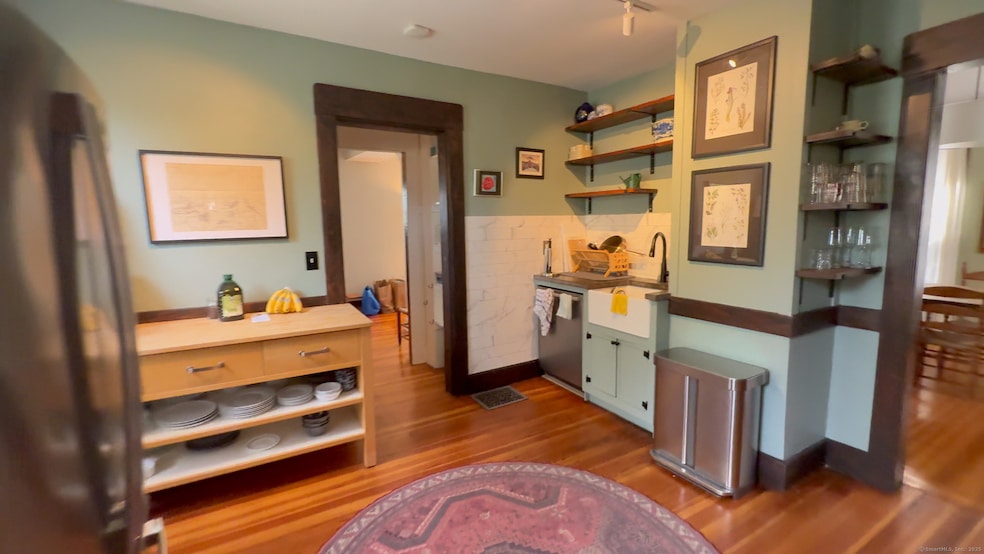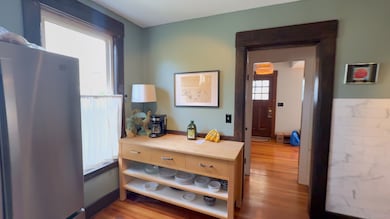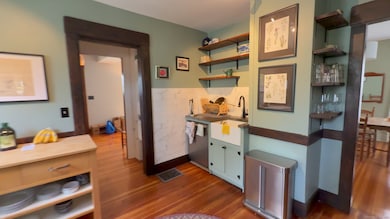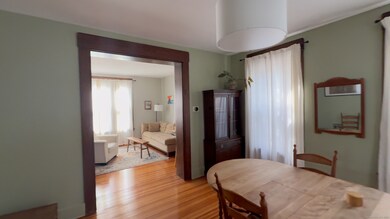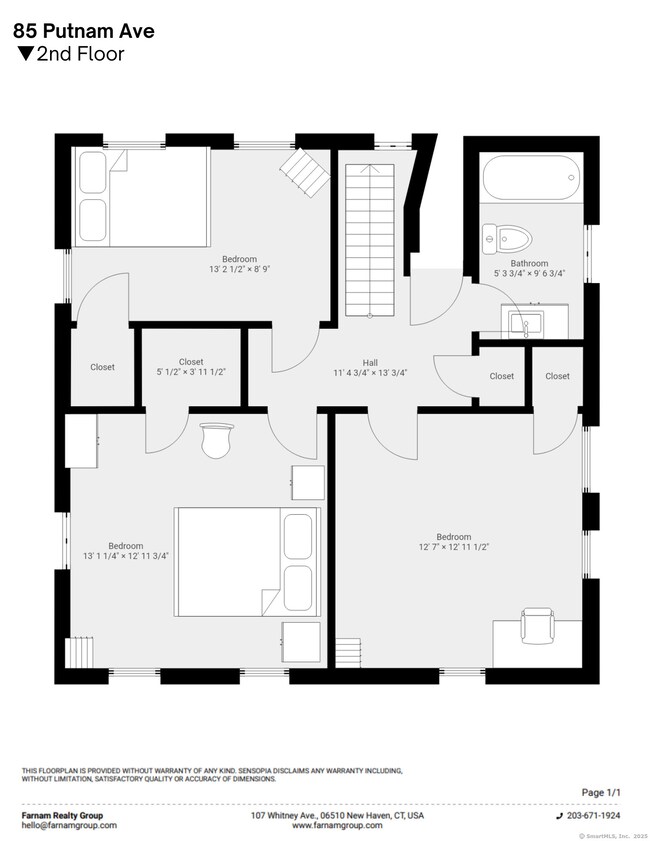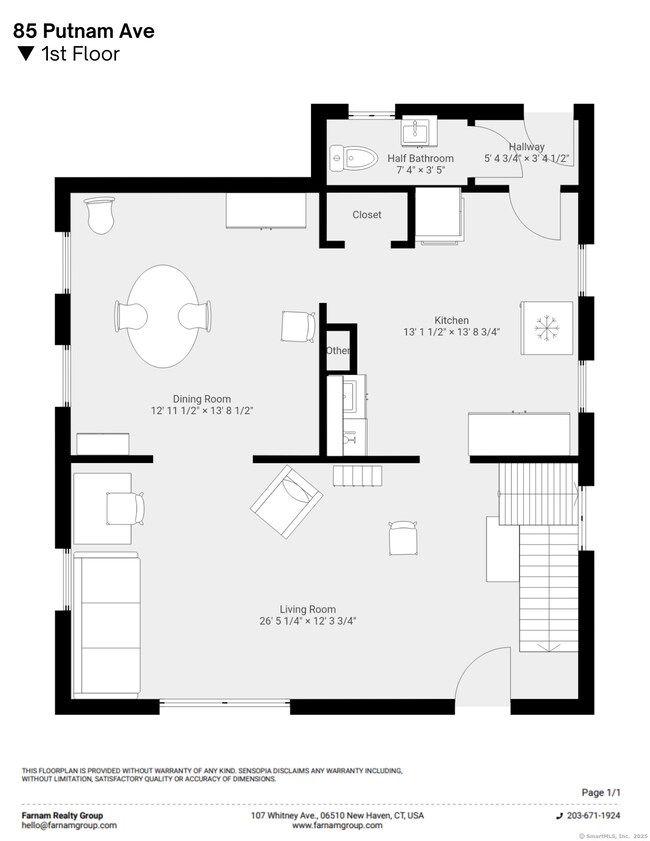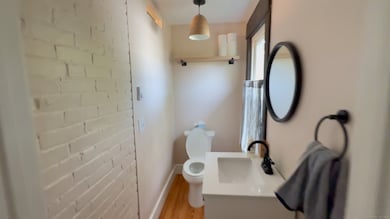85 Putnam Ave Hamden, CT 06517
Highlights
- Colonial Architecture
- Central Air
- Level Lot
- Attic
About This Home
Quaint & Cozy Single Family Home for Rent in Whitneyville! 3-Bedrooms 1.5-Bathrooms Living Room Dining Room Kitchen Home Features: - Beautifully maintained - Hardwood flooring - Laundry in basement - Large living & kitchen space Neighborhood Features: - Located in Whitneyville, one of Hamden's most desirable neighborhoods - Short walk to local cafes, bakeries, and restaurants along Whitney Avenue - Minutes from The Pantry, Common Grounds, and Whitney Donut & Sandwich Shop - Easy access to downtown Hamden and Yale/New Haven via Whitney Avenue - Close to Hamden's parks, library, and walking trails - Peaceful, tree-lined streets with a strong community feel We support Equal housing opportunities - Anyone can apply! Application approval contingent on successful background check/screening
Listing Agent
Farnam Realty Group Brokerage Phone: (203) 710-9762 License #RES.0823493 Listed on: 10/22/2025
Home Details
Home Type
- Single Family
Est. Annual Taxes
- $12,663
Year Built
- Built in 1900
Lot Details
- 5,663 Sq Ft Lot
- Level Lot
- Property is zoned R4
Parking
- 2 Car Garage
Home Design
- Colonial Architecture
- Masonry Siding
Interior Spaces
- 1,624 Sq Ft Home
- Pull Down Stairs to Attic
Kitchen
- Oven or Range
- Microwave
- Dishwasher
Bedrooms and Bathrooms
- 3 Bedrooms
Laundry
- Dryer
- Washer
Unfinished Basement
- Basement Fills Entire Space Under The House
- Laundry in Basement
Utilities
- Central Air
- Heating System Uses Natural Gas
Community Details
- Pets Allowed with Restrictions
Listing and Financial Details
- Assessor Parcel Number 1132539
Map
Source: SmartMLS
MLS Number: 24135330
APN: HAMD-002228-000278
- 90 Carleton St
- 33 Mather St
- 157 Leeder Hill Dr Unit 607
- 106 Clifford St
- 90 Heloise St
- 131 Clifford St
- 24 Paramount Ave
- 133 Blake Rd
- 64 Blake Rd
- 2022 Whitney Ave
- 175 Treadwell St
- 179 Treadwell St
- 210 Treadwell St Unit 601
- 210 Treadwell St Unit 405
- 1412 Whitney Ave Unit J1
- 1414 Whitney Ave Unit E2
- 1410 Whitney Ave Unit E2
- 32 Barraclough Ave
- 290 Treadwell St Unit 1204
- 305 Mill Rock Rd Unit 305
- 1199 Whitney Ave
- 1070 Whitney Ave Unit 2
- 649 Newhall St Unit 3
- 10 Walden St Unit 2
- 116 Morse St
- 959 Winchester Ave
- 452 Newhall St
- 365 Mather St Unit 179
- 1463 Dixwell Ave Unit 1
- 163 Goodrich St
- 283 Ogden St
- 1458 Dixwell Ave
- 380 Mather St
- 1528 Dixwell Ave Unit 2
- 414 Mather St Unit 1
- 46 Millis St Unit 2
- 46 Millis St
- 167 Butler St
- 108 Concord St Unit 2
- 80 Shepard St Unit 2
