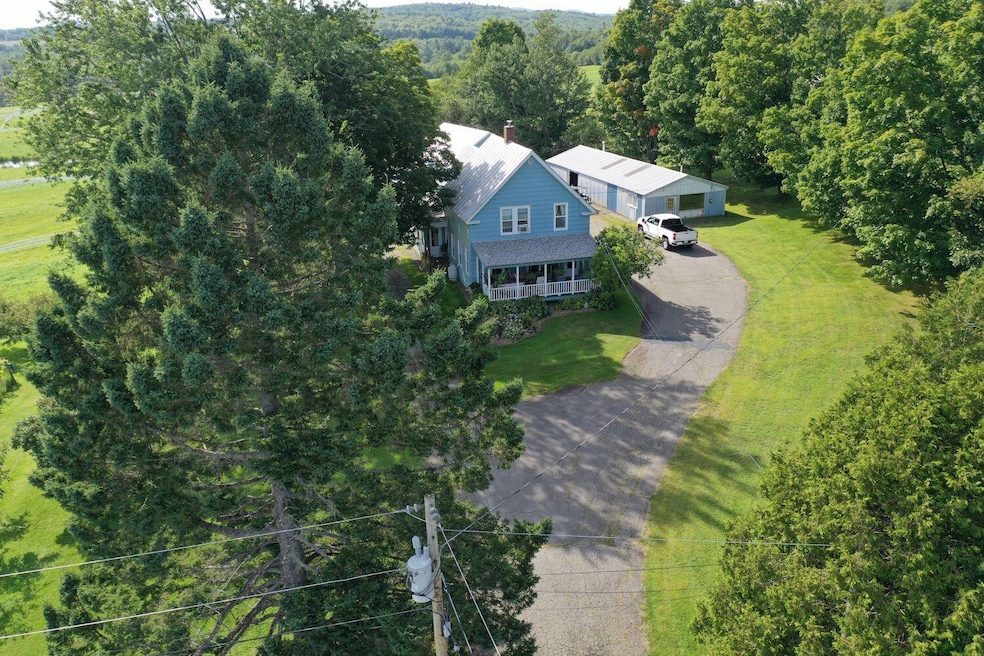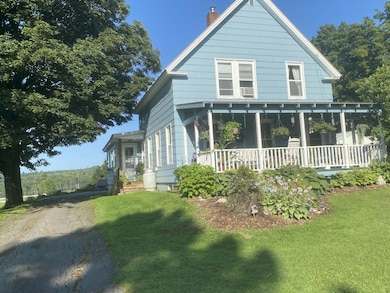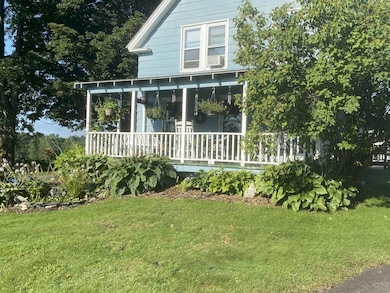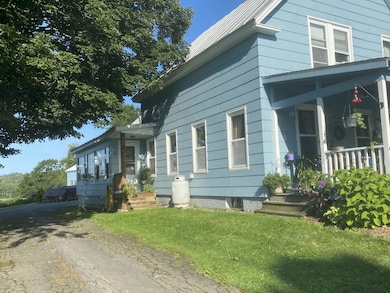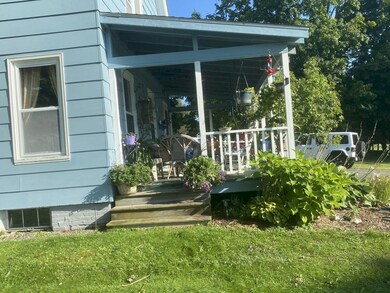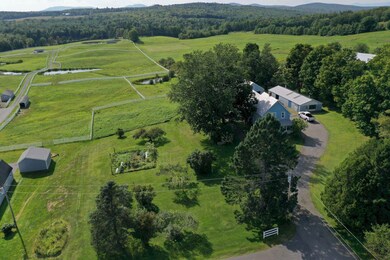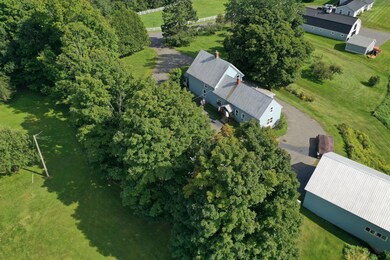Estimated payment $1,755/month
Highlights
- Scenic Views
- Wood Flooring
- Farmhouse Style Home
- 1.9 Acre Lot
- Main Floor Bedroom
- Great Room
About This Home
12864 - Tucked into the gentle hills of the county, where the air is crisp and the views stretch for miles, you'll find this one-of-a-kind 4-bedroom, 2-bath farmhouse—a timeless country retreat overlooking a breathtaking horse farm. Whether you're sipping your morning coffee on the front porch or watching the sunset behind the grazing horses. The home itself is full of character, with warm wood floors, large windows that flood the rooms with natural light, and thoughtful updates that blend modern comfort with rustic charm. The spacious kitchen and sun-drenched living areas make it ideal for family living or entertaining guests after a day spent outdoors. Outside, the magic truly unfolds. Multiple outbuildings allow for endless possibilities—think workshop, artist's studio, tack room, or extra storage for all your outdoor gear. Lush perennial gardens wrap the home in seasonal color, while raised beds and open space invite you to grow your own food, flowers, or simply enjoy the beauty of nature. Adventure is always within reach. Just minutes away, you'll find ATV trail access and some of the region's top ski areas, making this property perfect for year-round recreation.
Home Details
Home Type
- Single Family
Est. Annual Taxes
- $2,716
Year Built
- Built in 1911
Lot Details
- 1.9 Acre Lot
- Street terminates at a dead end
- Landscaped
- Level Lot
- Open Lot
Parking
- 5 Car Garage
- Driveway
Property Views
- Scenic Vista
- Woods
- Mountain
Home Design
- Farmhouse Style Home
- Concrete Foundation
- Wood Frame Construction
- Metal Roof
- Concrete Perimeter Foundation
Interior Spaces
- 3,033 Sq Ft Home
- Multi-Level Property
- Mud Room
- Great Room
- Dining Room
- Home Office
Flooring
- Wood
- Vinyl
Bedrooms and Bathrooms
- 4 Bedrooms
- Main Floor Bedroom
- 2 Full Bathrooms
Basement
- Walk-Out Basement
- Basement Fills Entire Space Under The House
- Interior Basement Entry
Utilities
- No Cooling
- Heating System Uses Oil
- Heating System Uses Wood
- Hot Water Heating System
- Natural Gas Not Available
- Electric Water Heater
- Private Sewer
Additional Features
- Porch
- City Lot
Community Details
- No Home Owners Association
Listing and Financial Details
- Tax Lot 39D
- Assessor Parcel Number ANSN-000010-000000-000039-D000000
Map
Home Values in the Area
Average Home Value in this Area
Tax History
| Year | Tax Paid | Tax Assessment Tax Assessment Total Assessment is a certain percentage of the fair market value that is determined by local assessors to be the total taxable value of land and additions on the property. | Land | Improvement |
|---|---|---|---|---|
| 2024 | $3,118 | $190,150 | $32,190 | $157,960 |
| 2023 | $2,716 | $142,970 | $24,200 | $118,770 |
| 2022 | $2,573 | $142,970 | $24,200 | $118,770 |
| 2021 | $2,580 | $124,320 | $21,040 | $103,280 |
| 2020 | $2,766 | $124,320 | $21,040 | $103,280 |
| 2019 | $2,735 | $124,320 | $21,040 | $103,280 |
| 2018 | $2,607 | $124,320 | $21,040 | $103,280 |
| 2017 | $2,486 | $124,320 | $21,040 | $103,280 |
| 2016 | $2,350 | $124,320 | $21,040 | $103,280 |
| 2015 | $2,486 | $124,320 | $21,040 | $103,280 |
| 2014 | $2,486 | $124,320 | $21,040 | $103,280 |
| 2013 | $2,437 | $124,320 | $21,040 | $103,280 |
Property History
| Date | Event | Price | List to Sale | Price per Sq Ft |
|---|---|---|---|---|
| 09/04/2025 09/04/25 | Price Changed | $290,000 | 0.0% | $96 / Sq Ft |
| 09/04/2025 09/04/25 | For Sale | $290,000 | -3.0% | $96 / Sq Ft |
| 08/23/2025 08/23/25 | Off Market | $299,000 | -- | -- |
| 07/21/2025 07/21/25 | Price Changed | $299,000 | -8.0% | $99 / Sq Ft |
| 03/19/2025 03/19/25 | Price Changed | $324,900 | -7.2% | $107 / Sq Ft |
| 08/28/2024 08/28/24 | For Sale | $350,000 | -- | $115 / Sq Ft |
Source: Maine Listings
MLS Number: 1601948
APN: ANSN-000010-000000-000039-D000000
- 79 Main St Unit 1
- 23 Wilson St Unit 2
- 7 Island Ave
- 10 Trista Ln
- 219 Carrabassett Rd
- 114 Perham St Unit 114 Perham St., 2nd Fl
- 138 High St Unit C
- 187 Oakland Rd
- 50 Mountain Ave
- 2 North St Unit 2
- 8 Burrill St Unit 1
- 15 Donald St
- 6 Cherry Hill Dr
- 28 North St Unit 1
- 13 Winter St Unit 1
- 6 Union St
- 10 Private Dr
- 40 Silver St
- 40 Silver St
- 36 Summer St Unit 2
