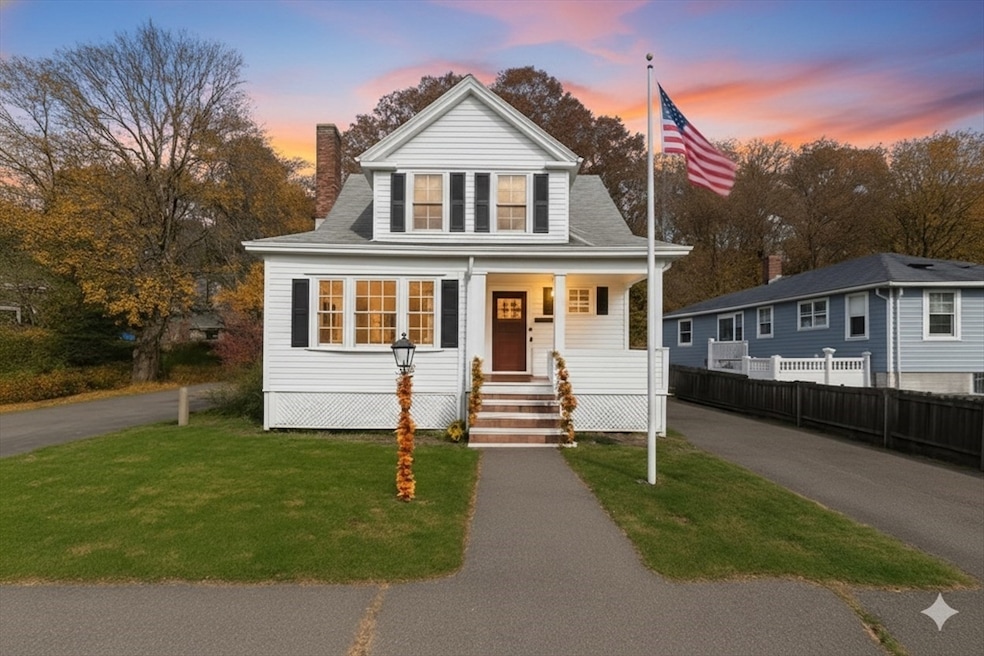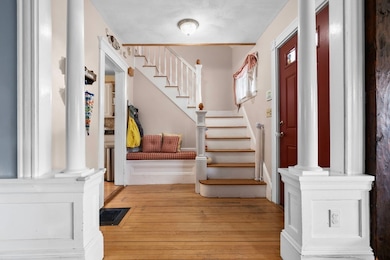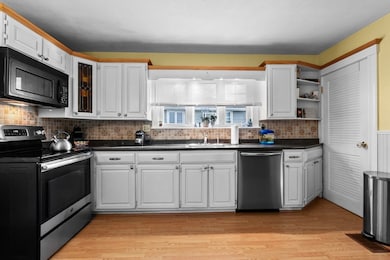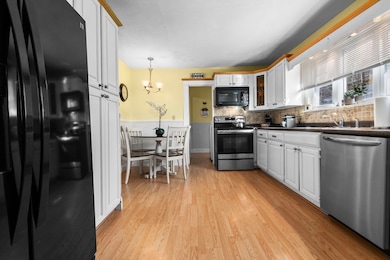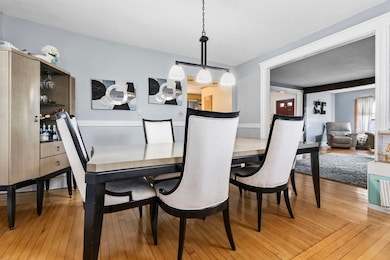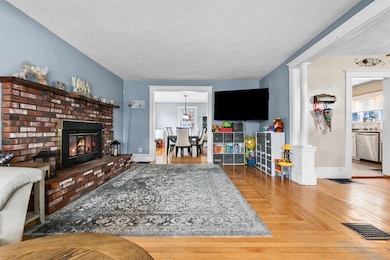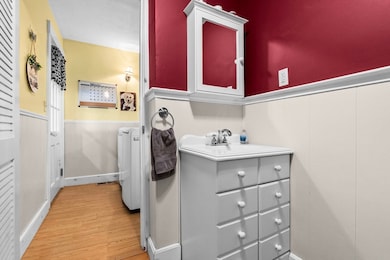85 Range Ave Lynn, MA 01904
Indian Ridge NeighborhoodEstimated payment $3,631/month
Highlights
- Marina
- Medical Services
- Colonial Architecture
- Golf Course Community
- Custom Closet System
- Deck
About This Home
Prepare to fall in love with this incredibly charming 3 bed, 1.5 bath located at 85 Range Ave. in Lynn! Lovingly lived in for a decade+, this home is loaded with charm & character and offers an abundance of finished living space. As you step inside, the foyer welcomes you to settle in & get comfortable. The large Dining & Fireplaced Living Rooms will be the perfect spot to gather during the holidays. In warmer months, the outdoor spaces offer a true oasis whether by relaxing on the inviting front covered porch or out back where a slider from the cozy, heated sunroom whisks you away onto the brand new 2025 composite deck overlooking the spectacular, level, fully fenced-in yard which is a dream come true for kids, pets, and hosting events! The finished bonus space in the basement offers versatility, is waiting for your fresh ideas, & you can rest easy knowing some big ticket items-a brand new 2025 furnace & water heater-have been installed. Parking for 3; affordable & waiting for you!
Home Details
Home Type
- Single Family
Est. Annual Taxes
- $6,021
Year Built
- Built in 1935
Lot Details
- 4,430 Sq Ft Lot
- Fenced Yard
- Level Lot
- Property is zoned R1
Home Design
- Colonial Architecture
- Frame Construction
- Shingle Roof
- Concrete Perimeter Foundation
Interior Spaces
- Chair Railings
- Ceiling Fan
- Decorative Lighting
- Light Fixtures
- 1 Fireplace
- Bay Window
- Picture Window
- French Doors
- Sliding Doors
- Bonus Room
- Sun or Florida Room
- Home Security System
Kitchen
- Range
- Microwave
- Plumbed For Ice Maker
- Dishwasher
- Stainless Steel Appliances
- Solid Surface Countertops
- Disposal
Flooring
- Wood
- Wall to Wall Carpet
- Ceramic Tile
- Vinyl
Bedrooms and Bathrooms
- 3 Bedrooms
- Primary bedroom located on second floor
- Custom Closet System
- Walk-In Closet
- Bathtub with Shower
Laundry
- Laundry on main level
- Dryer
- Washer
Finished Basement
- Walk-Out Basement
- Basement Fills Entire Space Under The House
- Interior Basement Entry
- Sump Pump
Parking
- 3 Car Parking Spaces
- Tandem Parking
- Driveway
- Paved Parking
- On-Street Parking
- 3 Open Parking Spaces
- Off-Street Parking
- Deeded Parking
Outdoor Features
- Deck
- Outdoor Storage
- Rain Gutters
- Porch
Location
- Property is near public transit and schools
Schools
- Woods Elementary School
- Pickering Middle School
- Lynn Classical Or English High School
Utilities
- Forced Air Heating and Cooling System
- 1 Cooling Zone
- 1 Heating Zone
- Heating System Uses Natural Gas
- Gas Water Heater
Listing and Financial Details
- Legal Lot and Block 63 / 68
- Assessor Parcel Number M:076 B:068 L:063,1987782
Community Details
Overview
- No Home Owners Association
Amenities
- Medical Services
- Shops
- Coin Laundry
Recreation
- Marina
- Golf Course Community
- Tennis Courts
- Park
- Jogging Path
- Bike Trail
Map
Home Values in the Area
Average Home Value in this Area
Tax History
| Year | Tax Paid | Tax Assessment Tax Assessment Total Assessment is a certain percentage of the fair market value that is determined by local assessors to be the total taxable value of land and additions on the property. | Land | Improvement |
|---|---|---|---|---|
| 2025 | $6,021 | $581,200 | $196,700 | $384,500 |
| 2024 | $6,009 | $570,700 | $195,400 | $375,300 |
| 2023 | $5,727 | $513,600 | $195,400 | $318,200 |
| 2022 | $5,932 | $477,200 | $172,200 | $305,000 |
| 2021 | $5,323 | $408,500 | $147,200 | $261,300 |
| 2020 | $5,042 | $376,300 | $140,300 | $236,000 |
| 2019 | $5,098 | $356,500 | $132,600 | $223,900 |
| 2018 | $5,028 | $331,900 | $133,400 | $198,500 |
| 2017 | $4,947 | $317,100 | $125,200 | $191,900 |
| 2016 | $4,315 | $266,700 | $111,000 | $155,700 |
| 2015 | $4,005 | $239,100 | $104,200 | $134,900 |
Property History
| Date | Event | Price | List to Sale | Price per Sq Ft | Prior Sale |
|---|---|---|---|---|---|
| 11/24/2025 11/24/25 | Pending | -- | -- | -- | |
| 11/19/2025 11/19/25 | For Sale | $599,000 | +77.5% | $299 / Sq Ft | |
| 10/05/2015 10/05/15 | Sold | $337,500 | 0.0% | $237 / Sq Ft | View Prior Sale |
| 08/26/2015 08/26/15 | Off Market | $337,500 | -- | -- | |
| 08/26/2015 08/26/15 | Pending | -- | -- | -- | |
| 08/03/2015 08/03/15 | Price Changed | $349,900 | -5.4% | $246 / Sq Ft | |
| 07/21/2015 07/21/15 | For Sale | $369,900 | -- | $260 / Sq Ft |
Purchase History
| Date | Type | Sale Price | Title Company |
|---|---|---|---|
| Quit Claim Deed | $337,500 | -- |
Mortgage History
| Date | Status | Loan Amount | Loan Type |
|---|---|---|---|
| Closed | $324,022 | FHA |
Source: MLS Property Information Network (MLS PIN)
MLS Number: 73456441
APN: LYNN-000076-000068-000063
- 37 Millard Ave
- 68 Sutcliffe Rd
- 333 Lynnfield St
- 131 Den Quarry Rd
- 29 Rockway Rd
- 2 Anchor Rd
- 217 Cedar Brook Rd
- 64 Bacheller St
- 27 Donnelly Dr
- 325 Den Quarry Rd
- 5 Floyd Ave
- 11 Urban St
- 53 Kelly Ln
- 39 Kelly Ln
- 73 Lockwood Rd
- 3 Veterans Memorial Dr
- 16 Sarah's Way
- 100 Magnolia Ave Unit 5
- 100 Magnolia Ave Unit 4
- 29 Lake View Place
