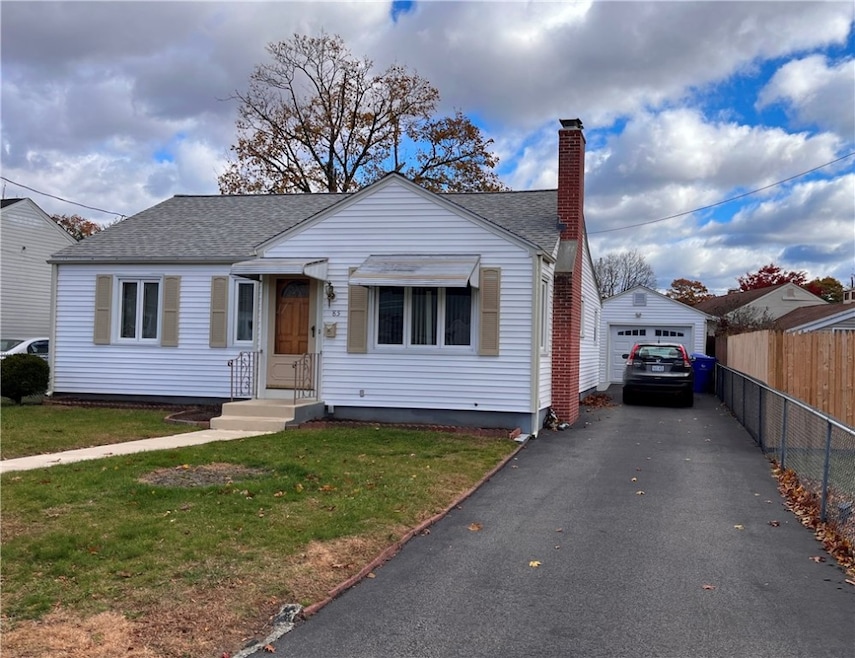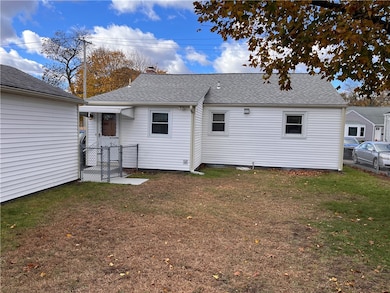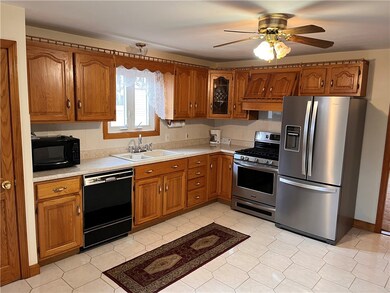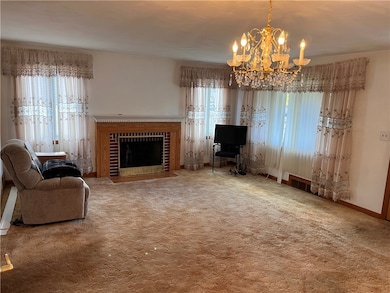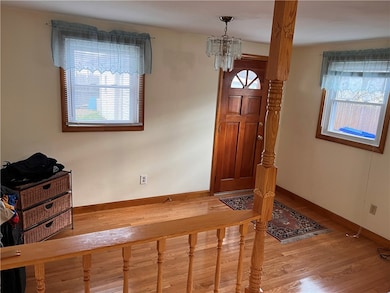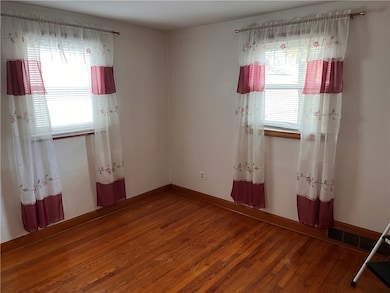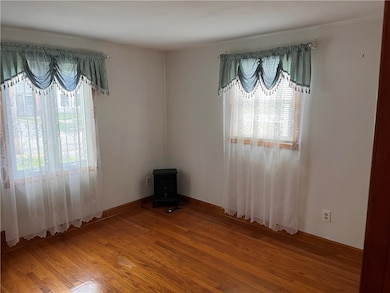85 Rice St Pawtucket, RI 02861
Darlington NeighborhoodEstimated payment $2,437/month
Total Views
3,182
2
Beds
1.5
Baths
2,064
Sq Ft
$193
Price per Sq Ft
Highlights
- Golf Course Community
- Recreation Facilities
- Thermal Windows
- Wood Flooring
- 1 Car Detached Garage
- Bathtub with Shower
About This Home
Welcome home to this lovely 2-bedroom ranch in the Pinecrest neighborhood, offering comfort and convenience throughout. Step inside to find gleaming hardwood floors and a bright living room centered around a beautiful fireplace. The kitchen is equipped with a new stove and refrigerator, and peace of mind comes with a new roof. The finished lower level adds fantastic bonus space with a family room, second kitchen, and half bath. The fenced yard is perfect for outdoor enjoyment, and the detached one-car garage provides great storage and parking. A wonderful home ready to be enjoyed.
Home Details
Home Type
- Single Family
Est. Annual Taxes
- $3,955
Year Built
- Built in 1960
Lot Details
- 5,500 Sq Ft Lot
- Fenced
- Property is zoned RS
Parking
- 1 Car Detached Garage
- Driveway
Home Design
- Vinyl Siding
- Concrete Perimeter Foundation
- Plaster
Interior Spaces
- 1-Story Property
- Fireplace Features Masonry
- Thermal Windows
- Family Room
- Living Room
- Utility Room
- Storm Doors
Kitchen
- Oven
- Range
- Microwave
- Dishwasher
Flooring
- Wood
- Carpet
- Ceramic Tile
- Vinyl
Bedrooms and Bathrooms
- 2 Bedrooms
- Bathtub with Shower
Laundry
- Dryer
- Washer
Finished Basement
- Basement Fills Entire Space Under The House
- Interior Basement Entry
Outdoor Features
- Patio
Utilities
- No Cooling
- Forced Air Heating System
- Heating System Uses Gas
- 100 Amp Service
- Gas Water Heater
Listing and Financial Details
- Tax Lot 518
- Assessor Parcel Number 85RICESTPAWT
Community Details
Overview
- Pinecrest Subdivision
Amenities
- Shops
- Restaurant
- Public Transportation
Recreation
- Golf Course Community
- Recreation Facilities
Map
Create a Home Valuation Report for This Property
The Home Valuation Report is an in-depth analysis detailing your home's value as well as a comparison with similar homes in the area
Home Values in the Area
Average Home Value in this Area
Tax History
| Year | Tax Paid | Tax Assessment Tax Assessment Total Assessment is a certain percentage of the fair market value that is determined by local assessors to be the total taxable value of land and additions on the property. | Land | Improvement |
|---|---|---|---|---|
| 2025 | $4,215 | $320,500 | $146,900 | $173,600 |
| 2024 | $3,955 | $320,500 | $146,900 | $173,600 |
| 2023 | $3,927 | $231,800 | $89,800 | $142,000 |
| 2022 | $3,843 | $231,800 | $89,800 | $142,000 |
| 2021 | $3,843 | $231,800 | $89,800 | $142,000 |
| 2020 | $3,800 | $181,900 | $78,200 | $103,700 |
| 2019 | $3,800 | $181,900 | $78,200 | $103,700 |
| 2018 | $3,662 | $181,900 | $78,200 | $103,700 |
| 2017 | $3,735 | $164,400 | $71,200 | $93,200 |
| 2016 | $3,599 | $164,400 | $71,200 | $93,200 |
| 2015 | $3,599 | $164,400 | $71,200 | $93,200 |
| 2014 | $3,212 | $139,300 | $59,300 | $80,000 |
Source: Public Records
Property History
| Date | Event | Price | List to Sale | Price per Sq Ft |
|---|---|---|---|---|
| 11/07/2025 11/07/25 | For Sale | $399,000 | -- | $193 / Sq Ft |
Source: State-Wide MLS
Purchase History
| Date | Type | Sale Price | Title Company |
|---|---|---|---|
| Quit Claim Deed | -- | None Available |
Source: Public Records
Source: State-Wide MLS
MLS Number: 1399626
APN: PAWT-000002-000000-000518
Nearby Homes
- 15 Don Ct
- 103 Clews St
- 33 Arland Dr
- 173 Maplecrest Dr
- 26 Blackburn St
- 76 Case Ave Unit 76
- 0 Perrin Ave
- 57 Cedarbrook Rd
- 0 Cedar St
- 65 Cedarbrook Rd
- 41 Calder St
- 342 Grand Ave
- 97 Wendell St
- 358 Orient Ave
- 133 Hanover Ave
- 68 Slade St
- 548 Kenyon Ave Unit 25
- 548 Kenyon Ave Unit 27
- 548 Kenyon Ave Unit 45
- 20 Foch Ave
- 226 Suffolk Ave Unit 226
- 1 Drolet Ave
- 167 Baxter St Unit 2
- 24 Chaplin St
- 71 Norton St Unit 3
- 1172 Roosevelt Ave Unit Third
- 16 Saratoga Ave
- 413 Central Ave Unit 10-306
- 413 Central Ave Unit 3-005
- 413 Central Ave
- 61 John St
- 61 John St
- 116 Coyle Ave
- 116 Coyle Ave
- 881 Washington St Unit B
- 735 Washington St
- 735 Broadway Unit 1
- 735 Broadway Unit 2R
- 735 Broadway Unit 3F
- 158 Slater Park Ave Unit 1
