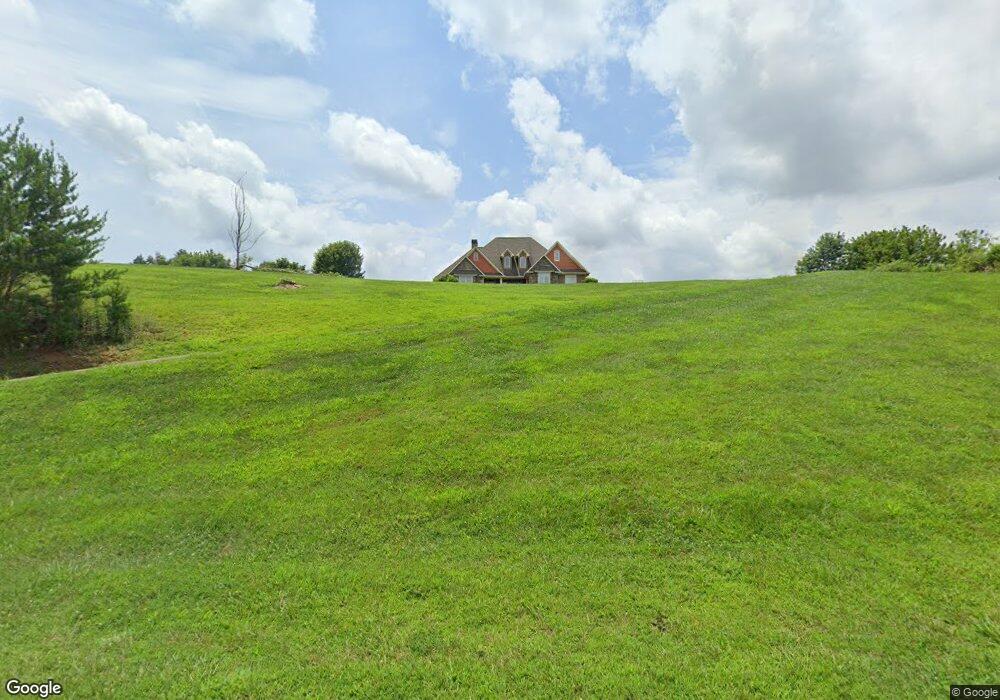85 Ridgemont Ln Ellijay, GA 30536
Estimated Value: $819,000 - $897,000
4
Beds
4
Baths
4,334
Sq Ft
$194/Sq Ft
Est. Value
About This Home
This home is located at 85 Ridgemont Ln, Ellijay, GA 30536 and is currently estimated at $839,070, approximately $193 per square foot. 85 Ridgemont Ln is a home located in Gilmer County with nearby schools including Ellijay Elementary School, Clear Creek Elementary School, and Clear Creek Middle School.
Ownership History
Date
Name
Owned For
Owner Type
Purchase Details
Closed on
Mar 25, 2009
Sold by
Comeau Crystal A and Comeau Mccormick, T
Bought by
Comeau Crystal A
Current Estimated Value
Purchase Details
Closed on
Oct 7, 2008
Sold by
Ellijay Quality Constructi
Bought by
Comeau Crystal A and Mccormick Thomas J
Home Financials for this Owner
Home Financials are based on the most recent Mortgage that was taken out on this home.
Original Mortgage
$408,000
Interest Rate
5.96%
Mortgage Type
New Conventional
Purchase Details
Closed on
Jun 13, 2006
Sold by
As Dover Properties Llc
Bought by
Ellijay Quality Construction I
Home Financials for this Owner
Home Financials are based on the most recent Mortgage that was taken out on this home.
Original Mortgage
$302,582
Interest Rate
6.57%
Mortgage Type
New Conventional
Purchase Details
Closed on
Jul 28, 2000
Sold by
Weaver William L
Bought by
Dover A S Properties Inc
Create a Home Valuation Report for This Property
The Home Valuation Report is an in-depth analysis detailing your home's value as well as a comparison with similar homes in the area
Home Values in the Area
Average Home Value in this Area
Purchase History
| Date | Buyer | Sale Price | Title Company |
|---|---|---|---|
| Comeau Crystal A | $575,000 | -- | |
| Comeau Crystal A | $510,000 | -- | |
| Ellijay Quality Construction I | $90,000 | -- | |
| Dover A S Properties Inc | $380,000 | -- |
Source: Public Records
Mortgage History
| Date | Status | Borrower | Loan Amount |
|---|---|---|---|
| Previous Owner | Comeau Crystal A | $408,000 | |
| Previous Owner | Ellijay Quality Construction I | $302,582 |
Source: Public Records
Tax History Compared to Growth
Tax History
| Year | Tax Paid | Tax Assessment Tax Assessment Total Assessment is a certain percentage of the fair market value that is determined by local assessors to be the total taxable value of land and additions on the property. | Land | Improvement |
|---|---|---|---|---|
| 2025 | $4,376 | $316,040 | $22,000 | $294,040 |
| 2024 | $4,376 | $282,440 | $20,000 | $262,440 |
| 2023 | $4,517 | $282,440 | $20,000 | $262,440 |
| 2022 | $4,724 | $268,400 | $20,000 | $248,400 |
| 2021 | $4,048 | $203,960 | $14,400 | $189,560 |
| 2020 | $4,035 | $183,440 | $17,600 | $165,840 |
| 2019 | $4,154 | $183,440 | $17,600 | $165,840 |
| 2018 | $4,158 | $181,240 | $15,400 | $165,840 |
| 2017 | $3,701 | $150,440 | $15,400 | $135,040 |
| 2016 | $3,742 | $149,080 | $12,600 | $136,480 |
| 2015 | $3,687 | $149,560 | $12,600 | $136,960 |
| 2014 | $3,404 | $132,840 | $6,000 | $126,840 |
| 2013 | -- | $138,400 | $6,000 | $132,400 |
Source: Public Records
Map
Nearby Homes
- Lot 13 Ridgemont Dr
- Lot 21 Ridgemont Ln
- lot 22 Ridgemont Ln
- Lot 23 Ridgemont Ln
- 514 Ridgemont Dr
- 198 Hollow Log Dr
- 0 Big Creek Rd Unit 10611738
- 0 Big Creek Rd Unit 7654771
- 0 Big Creek Rd Unit 419038
- 105 Riveredge Dr
- 439 Buck Creek Rd Lt 34
- 44 Cartecay Ct
- 4508 Owltown Rd
- 143 Hidden Lake Cir
- 83 Licklog Rd
- 80 Stegall Mill Ridge
- 0 Ridgemont Ln Unit LOT 26
- LT 26 Ridgemont Ln Unit 26
- LT 26 Ridgemont Ln
- LT 25 Ridgemont Ln
- LOT22 Ridgemont Ln
- 203 Ridgemont Dr
- 203 Ridgemont Dr Unit 31
- 137 Ridgemont Ln
- Lot 32 Ridgemont Dr
- Lot 30 Ridgemont Dr
- Lot 28 Ridgemont Dr
- LT 32 Ridgemont Dr
- LOT 3 Ridgemont Dr
- LOT29 Ridgemont Dr
- LT 16 Ridgemont Dr
- L 29 Ridgemont Dr
- LT 33 Ridgemont Dr
- 33 Ridgemont Dr
- 3 Ridgemont Dr
- Lot 33 Ridgemont Dr
