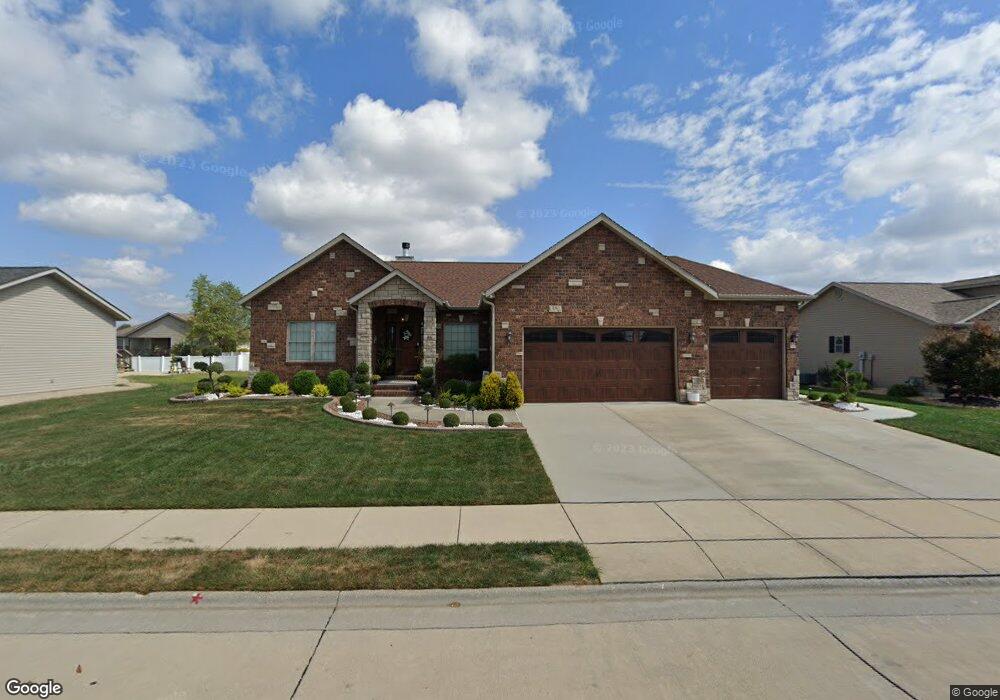85 Rosin Dr Highland, IL 62249
Estimated Value: $367,039 - $438,000
1
Bed
2
Baths
2,009
Sq Ft
$199/Sq Ft
Est. Value
About This Home
This home is located at 85 Rosin Dr, Highland, IL 62249 and is currently estimated at $400,510, approximately $199 per square foot. 85 Rosin Dr is a home with nearby schools including Highland High School and St Paul Catholic School.
Ownership History
Date
Name
Owned For
Owner Type
Purchase Details
Closed on
Sep 21, 2016
Sold by
Specialty Contracting Inc
Bought by
Conley Jennifer
Current Estimated Value
Home Financials for this Owner
Home Financials are based on the most recent Mortgage that was taken out on this home.
Original Mortgage
$180,000
Interest Rate
3.43%
Mortgage Type
Construction
Purchase Details
Closed on
Aug 29, 2016
Sold by
Good Jonathon
Bought by
Conely Jennifer
Home Financials for this Owner
Home Financials are based on the most recent Mortgage that was taken out on this home.
Original Mortgage
$180,000
Interest Rate
3.43%
Mortgage Type
Construction
Purchase Details
Closed on
Feb 10, 2015
Sold by
Mettler Development Llc
Bought by
Specialty Contracting Inc
Create a Home Valuation Report for This Property
The Home Valuation Report is an in-depth analysis detailing your home's value as well as a comparison with similar homes in the area
Home Values in the Area
Average Home Value in this Area
Purchase History
| Date | Buyer | Sale Price | Title Company |
|---|---|---|---|
| Conley Jennifer | -- | Attorney | |
| Conely Jennifer | -- | Highland Community Title | |
| Specialty Contracting Inc | $26,000 | Highland Community Title Llc |
Source: Public Records
Mortgage History
| Date | Status | Borrower | Loan Amount |
|---|---|---|---|
| Closed | Conley Jennifer | $180,000 |
Source: Public Records
Tax History Compared to Growth
Tax History
| Year | Tax Paid | Tax Assessment Tax Assessment Total Assessment is a certain percentage of the fair market value that is determined by local assessors to be the total taxable value of land and additions on the property. | Land | Improvement |
|---|---|---|---|---|
| 2024 | $8,614 | $119,610 | $15,170 | $104,440 |
| 2023 | $8,614 | $107,700 | $13,660 | $94,040 |
| 2022 | $7,968 | $87,820 | $12,620 | $75,200 |
| 2021 | $6,440 | $81,530 | $11,720 | $69,810 |
| 2020 | $6,324 | $78,450 | $11,280 | $67,170 |
| 2019 | $6,144 | $75,740 | $10,890 | $64,850 |
| 2018 | $6,134 | $71,880 | $10,330 | $61,550 |
| 2017 | $884 | $10,440 | $10,440 | $0 |
| 2016 | $890 | $10,440 | $10,440 | $0 |
| 2015 | $20 | $10,330 | $10,330 | $0 |
| 2014 | $20 | $240 | $240 | $0 |
| 2013 | $20 | $240 | $240 | $0 |
Source: Public Records
Map
Nearby Homes
- 30 Arrowleaf St
- 100 Whistling Straits Dr
- 0 Prestige Estates Subdivision Unit 23020340
- 90 Tamarack Ln Unit B
- 90 Elizabeth Terrace
- 0 Augusta Estates Subdivision Unit 23020334
- 1 State Hwy 160
- Bristol Villa Plan at Augusta Estates
- Titan Plan at Augusta Estates
- Sunrise Plan at Augusta Estates
- Herndon Plan at Augusta Estates
- Covington 2 Car Plan at Augusta Estates
- Covington Plan at Augusta Estates
- Scarlett Plan at Augusta Estates
- Bristol Plan at Augusta Estates
- Winchester B Plan at Augusta Estates
- Winchester A Plan at Augusta Estates
- Brady Plan at Augusta Estates
- Alexandria Plan at Augusta Estates
- Culpepper Plan at Augusta Estates
