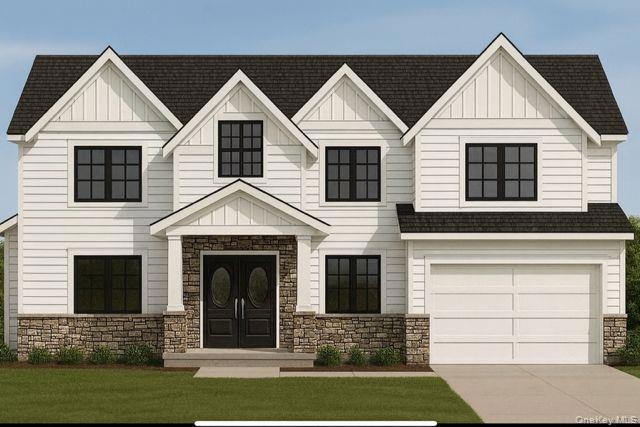85 Roundtree Dr Plainview, NY 11803
Estimated payment $13,978/month
Highlights
- 0.52 Acre Lot
- Open Floorplan
- Freestanding Bathtub
- H B Mattlin Middle School Rated A
- Colonial Architecture
- Main Floor Bedroom
About This Home
Welcome to your Dream Home - A Stunning New Construction To Be Built ! Featuring 6 spacious bedrooms and 4.5 luxurious bathrooms with a 2 Story Entry and 9 Ft Ceilings on first floor and the basement! The Chef's Kitchen is equipped with top-of-the line appliances, custom cabinetry, and quartz countertops, making it perfect for both casual meals and elegant entertaining. The adjoining family room W/ Gas Fireplace, Living Room, and Formal Dining Room provide a seamless flow, ideal for gatherings of any size. Retreat to the primary suite, an oasis of comfort with a spa-like-ensuite bathroom complete with a soaking free standing tub, glass enclosed shower and separate toilet room, dual sinks in a custom vanity and 2 Huge Walk-In Closets with a Closet System. Each additional bedroom offers generous closet space and stylish details. This home also features a Mud Room, Guest Room W/Full Bath, Custom Millwork, Hardwood Floors, In Ground Sprinklers, 2.5 Garage and a 9FT Basement ! Also a Huge Backyard perfect for an outdoor oasis! This home boasts high-end finishes, open concept spaces and an abundance of natural light. Don't miss the opportunity to make it yours!
Listing Agent
Keystone Realty USA Corp Brokerage Phone: 631-261-2800 License #40SI1156087 Listed on: 05/16/2025

Home Details
Home Type
- Single Family
Est. Annual Taxes
- $8,723
Year Built
- Built in 2025
Lot Details
- 0.52 Acre Lot
Parking
- 2 Car Attached Garage
- Garage Door Opener
- Driveway
Home Design
- Colonial Architecture
- Frame Construction
- Blown Fiberglass Insulation
- Stone Siding
- Vinyl Siding
Interior Spaces
- 4,400 Sq Ft Home
- Open Floorplan
- Built-In Features
- Crown Molding
- High Ceiling
- Recessed Lighting
- 1 Fireplace
- ENERGY STAR Qualified Doors
- Mud Room
- Entrance Foyer
- Formal Dining Room
- Smart Thermostat
- Dryer
Kitchen
- Eat-In Kitchen
- Gas Range
- Microwave
- Freezer
- Dishwasher
- Stainless Steel Appliances
- Kitchen Island
Bedrooms and Bathrooms
- 6 Bedrooms
- Main Floor Bedroom
- En-Suite Primary Bedroom
- Dual Closets
- Bathroom on Main Level
- Freestanding Bathtub
- Soaking Tub
Basement
- Walk-Out Basement
- Basement Fills Entire Space Under The House
Schools
- Judy Jacobs Parkway Elementary School
- H B Mattlin Middle School
- Plainview-Old Bethpage/Jfk High School
Utilities
- Central Air
- ENERGY STAR Qualified Air Conditioning
- Vented Exhaust Fan
- Heating System Uses Natural Gas
- Natural Gas Connected
- Tankless Water Heater
Listing and Financial Details
- Legal Lot and Block 15 / 84
- Assessor Parcel Number 2489-13-084-00-0015-0
Map
Home Values in the Area
Average Home Value in this Area
Tax History
| Year | Tax Paid | Tax Assessment Tax Assessment Total Assessment is a certain percentage of the fair market value that is determined by local assessors to be the total taxable value of land and additions on the property. | Land | Improvement |
|---|---|---|---|---|
| 2025 | $8,273 | $648 | $498 | $150 |
| 2024 | $4,699 | $694 | $533 | $161 |
Property History
| Date | Event | Price | List to Sale | Price per Sq Ft |
|---|---|---|---|---|
| 05/16/2025 05/16/25 | For Sale | $2,580,000 | -- | $586 / Sq Ft |
Purchase History
| Date | Type | Sale Price | Title Company |
|---|---|---|---|
| Bargain Sale Deed | $999,999 | Commonwealth Land Ttl Ins Co | |
| Bargain Sale Deed | $999,999 | Commonwealth Land Ttl Ins Co | |
| Bargain Sale Deed | $999,999 | Commonwealth Land Ttl Ins Co | |
| Bargain Sale Deed | $999,999 | Commonwealth Land Ttl Ins Co | |
| Interfamily Deed Transfer | -- | Your Title Experts | |
| Interfamily Deed Transfer | -- | Your Title Experts | |
| Interfamily Deed Transfer | -- | Your Title Experts | |
| Interfamily Deed Transfer | -- | Your Title Experts |
Mortgage History
| Date | Status | Loan Amount | Loan Type |
|---|---|---|---|
| Open | $900,000 | Stand Alone First | |
| Closed | $900,000 | Stand Alone First |
Source: OneKey® MLS
MLS Number: 863377
APN: 2489-13-084-00-0015-0
- 4 Cranford Rd
- 37 Santa Barbara Dr
- 15 Southwick Ct N
- 93 Palo Alto Dr
- 128 Santa Barbara Dr
- 78 Santa Barbara Dr
- 25102 Aspenwood Dr
- 21105 Aspenwood Dr
- 34 Gloria Place
- 20 Briarwood Ln
- 28301 Spruce Pond Cir
- 4 Hope Dr
- 29 Elmwood Ct
- 42 Briarwood Ln
- 31 Prescott Place
- 68 Beaumont Dr
- 13 Cynthia Ln
- 31 Seton Ct
- 53 Beaumont Dr
- 51 Stephen Dr
- 25 Alma Ln
- 25 Margaret Dr
- 46 W Lane Dr
- 19 Alan Ct
- 100 Spagnoli Rd
- 552 Old Country Rd
- 15 Janet Dr
- 4 Cheshire Rd
- 905 S Oyster Bay Rd
- 11 Juneau Blvd
- 100 Court North Dr
- 102 Birchwood Park Dr
- 31 Evelyn Ln
- 38 Loretta Dr
- 38 Park Dr E
- 100 Court N Dr Unit SI FL1-ID3553A
- 100 Court N Dr Unit SI FL1-ID1247A
- 100 Court N Dr Unit SI FL1-ID1733A
- 100 Court N Dr Unit SI FL1-ID2541A
- 100 Court N Dr Unit SI FL1-ID3358A
Ask me questions while you tour the home.





