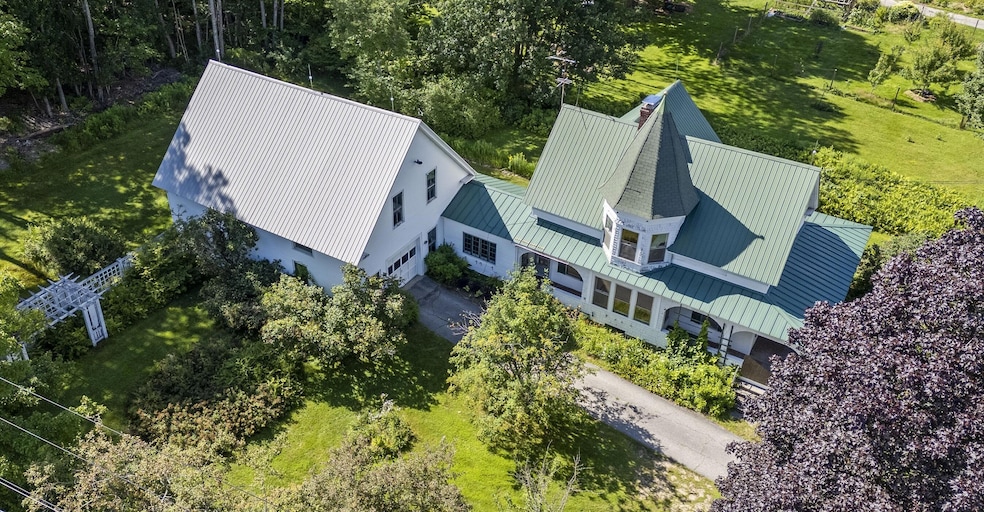Welcome to your antique gem nestled in the heart of Bridgton, where history and modern comforts blend seamlessly. This stunning Antique Queen Anne Victorian residence offers character and charm!
As you approach this enchanting home, you're greeted by its iconic turret—a rare feature that adds a touch of class and invites you into a world of architectural splendor.
Inside, you'll find a sun-drenched, inviting feel. The first floor boasts a kitchen with ample cupboard space, a rich formal dining room, complete with well-crafted built-ins, one-of-a-kind windows, and a bonus room.
An expansive living room/parlor with a cozy wood-burning fireplace will be the place where lasting memories are made.
This property has several special features- the oversized glassed-in porch is one of them. It is truly an oasis for relaxation or entertaining friends. Whether hosting summer barbecues or cozy winter gatherings, this space will surely become your favorite retreat.
Upstairs is just waiting for your finishing touch. With four spacious bedrooms and a full bath, there's plenty of room to spread out and make memories.
Massive is the only accurate description for the barn. The possibilities for this space are truly endless! Two additional rooms, one to the back and one to the right, are extra! Wait until you see the loft! SO MUCH can be done- bring your imagination and dreams.
Location is everything, and this place nails it. Walkable to town means you're just steps away from impressive eateries, local breweries, and the Magic Lantern movie theater. Craving some outdoor action? Highland Lake is a short walk from home and in the winter, Pleasant Mountain ski area is just a short drive away. Not to mention, all that North Conway offers is just 35 minutes from your front door.
85 South High Street— it's a slice of history with modern potential.
Don't miss your chance to make this gem your own!








