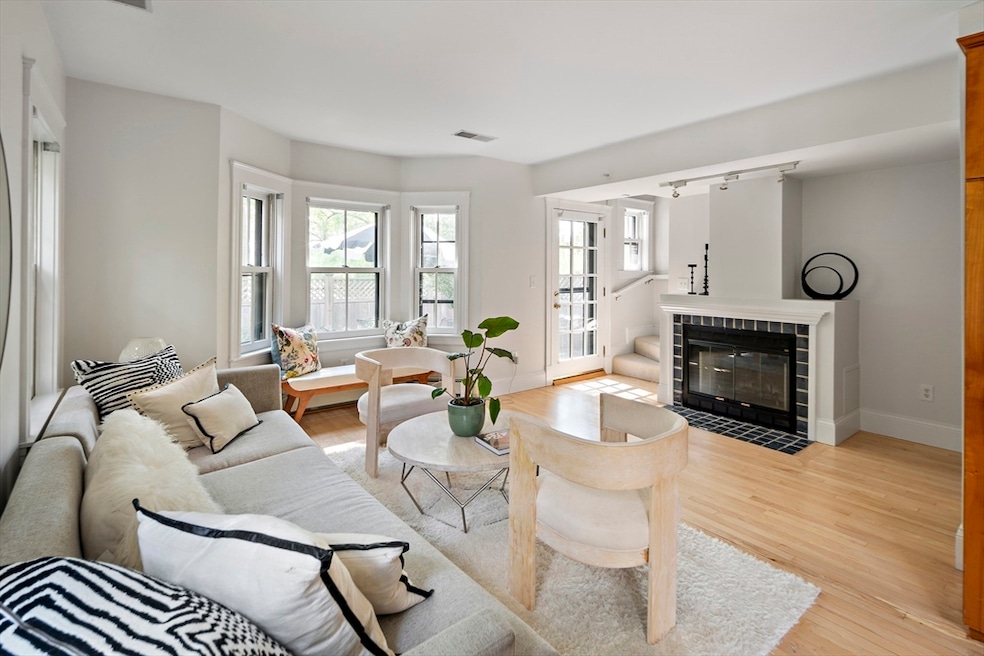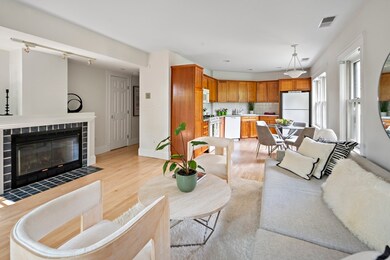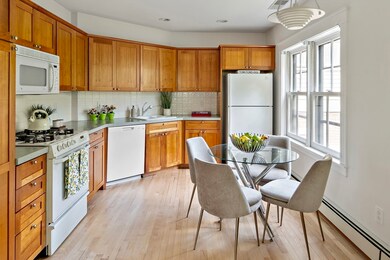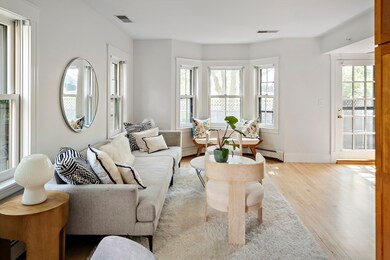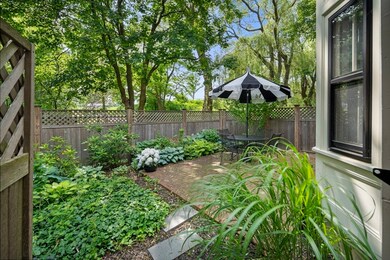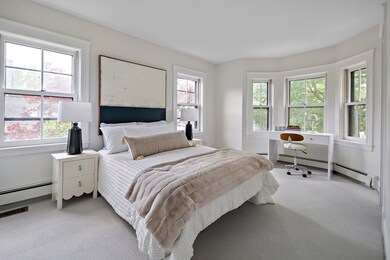85 Sherman St Unit 3 Cambridge, MA 02140
Neighborhood Nine NeighborhoodEstimated payment $5,769/month
Highlights
- Golf Course Community
- Medical Services
- Wood Flooring
- Fitness Center
- Property is near public transit
- 1 Fireplace
About This Home
Wonderful light filled-duplex 2 bed, 2.5 bath condo with enclosed private patio with lots of greenery. Fireplace, in-unit laundry, and garage parking for one car. Freshly painted throughout, hardwood floors on first level, then up the stairs and the entire second floor, new wall to wall carpeting. Ideally situated by Danahy Park, and also near public transportation, Concord Ave bus, and many shops and amenities such as Pembertons' Market, Whole Foods, Trader Joe's, Core Yoga, Apple Cinemas, CVS, Gran Gusto Ristorante, and Fresh Pond Reservoir + Park + golf course. Easy access to Route 2. As you enter the unit, the living room is an open floor plan leading into the large eat-in kitchen. There is a half bath on this floor and a working fireplace. The second floor has two bedrooms. The primary bedroom has an en-suite bath, and there is a second bathrooom in the hallway leading to the second bedroom. There is a washer and dryer in a dedicated closet at the end of the hall. Pet friendly!
Listing Agent
The Carol Kelly Team
Compass Listed on: 06/13/2025

Property Details
Home Type
- Condominium
Est. Annual Taxes
- $5,521
Year Built
- Built in 1997
Lot Details
- Near Conservation Area
- End Unit
HOA Fees
- $467 Monthly HOA Fees
Parking
- 1 Car Attached Garage
- Tuck Under Parking
- Garage Door Opener
- Off-Street Parking
- Assigned Parking
Home Design
- Entry on the 1st floor
- Frame Construction
- Rubber Roof
Interior Spaces
- 1,109 Sq Ft Home
- 2-Story Property
- 1 Fireplace
- Insulated Windows
- Intercom
Kitchen
- Range
- Freezer
- Dishwasher
Flooring
- Wood
- Carpet
Bedrooms and Bathrooms
- 2 Bedrooms
Laundry
- Laundry in unit
- Dryer
- Washer
Outdoor Features
- Enclosed Patio or Porch
Location
- Property is near public transit
- Property is near schools
Utilities
- Central Air
- 1 Cooling Zone
- 1 Heating Zone
- Heating System Uses Natural Gas
- Baseboard Heating
Listing and Financial Details
- Legal Lot and Block 85/3 / 72
- Assessor Parcel Number 5206185
Community Details
Overview
- Association fees include water, sewer, insurance, maintenance structure, ground maintenance, trash, reserve funds
- 13 Units
- Low-Rise Condominium
- The Robert Frost Condominium Community
Amenities
- Medical Services
- Shops
- Community Storage Space
Recreation
- Golf Course Community
- Fitness Center
- Park
- Jogging Path
- Bike Trail
Pet Policy
- Call for details about the types of pets allowed
Map
Home Values in the Area
Average Home Value in this Area
Tax History
| Year | Tax Paid | Tax Assessment Tax Assessment Total Assessment is a certain percentage of the fair market value that is determined by local assessors to be the total taxable value of land and additions on the property. | Land | Improvement |
|---|---|---|---|---|
| 2025 | $5,222 | $822,400 | $0 | $822,400 |
| 2024 | $4,839 | $817,400 | $0 | $817,400 |
| 2023 | $4,644 | $792,500 | $0 | $792,500 |
| 2022 | $4,595 | $776,200 | $0 | $776,200 |
| 2021 | $4,424 | $756,200 | $0 | $756,200 |
| 2020 | $4,223 | $734,400 | $0 | $734,400 |
| 2019 | $4,064 | $684,100 | $0 | $684,100 |
| 2018 | $3,967 | $630,700 | $0 | $630,700 |
| 2017 | $3,827 | $589,700 | $0 | $589,700 |
| 2016 | $3,749 | $536,400 | $0 | $536,400 |
| 2015 | $3,729 | $476,900 | $0 | $476,900 |
| 2014 | $3,701 | $441,600 | $0 | $441,600 |
Property History
| Date | Event | Price | List to Sale | Price per Sq Ft |
|---|---|---|---|---|
| 08/09/2025 08/09/25 | Pending | -- | -- | -- |
| 07/31/2025 07/31/25 | Price Changed | $925,000 | -7.0% | $834 / Sq Ft |
| 06/13/2025 06/13/25 | For Sale | $995,000 | -- | $897 / Sq Ft |
Purchase History
| Date | Type | Sale Price | Title Company |
|---|---|---|---|
| Quit Claim Deed | -- | None Available | |
| Deed | $505,000 | -- | |
| Deed | $408,000 | -- | |
| Deed | $259,000 | -- |
Mortgage History
| Date | Status | Loan Amount | Loan Type |
|---|---|---|---|
| Previous Owner | $273,000 | No Value Available | |
| Previous Owner | $322,700 | Purchase Money Mortgage | |
| Previous Owner | $250,000 | No Value Available | |
| Previous Owner | $233,000 | Purchase Money Mortgage |
Source: MLS Property Information Network (MLS PIN)
MLS Number: 73390969
APN: CAMB-000271-000000-000072-000085-3
- 85 Sherman St Unit 10
- 61 Bolton St Unit 304
- 39 Bellis Cir Unit E
- 275 Walden St Unit 4
- 273 Walden St Unit 2
- 147 Sherman St Unit 201
- 5 Field St
- 14-16 Field St
- 32 Copley St Unit 2
- 156 Fayerweather St Unit 156
- 241 Upland Rd Unit 2
- 137 Walden St Unit 137
- 80 Alpine St
- 318 Concord Ave Unit 1
- 318 Concord Ave Unit 2
- 318 Concord Ave
- 6 Sherman St Unit B
- 318 Rindge Ave Unit 103
- 183 Rindge Ave Unit 1
- 179 Rindge Ave Unit 1
