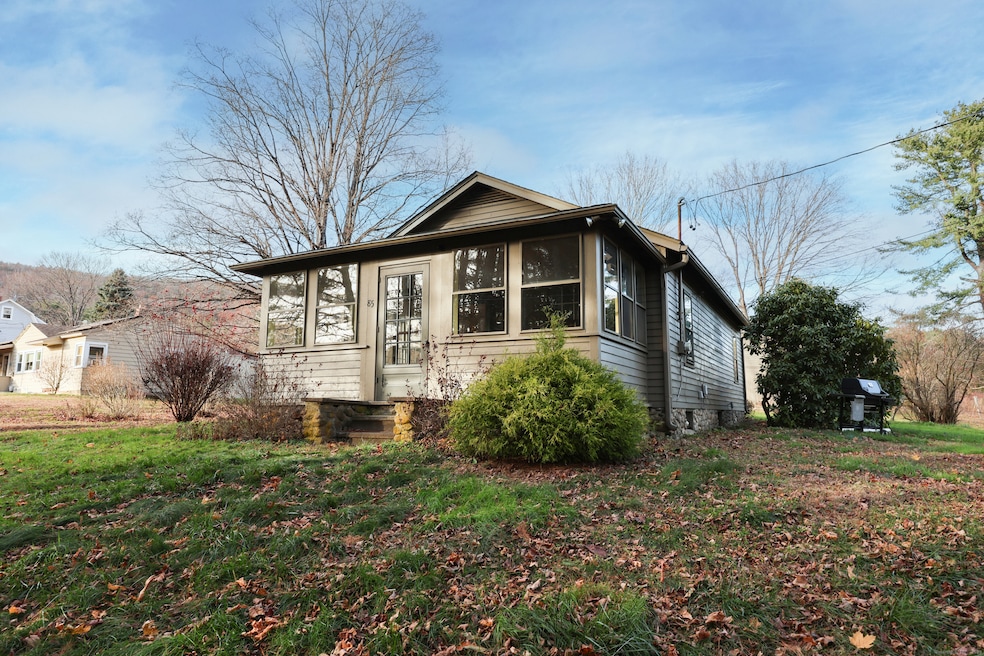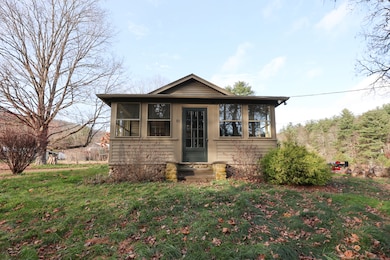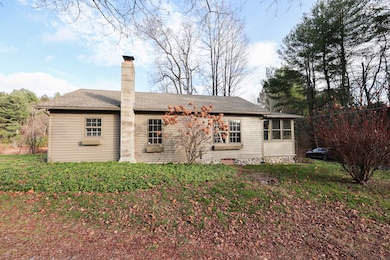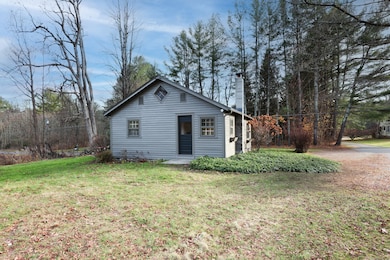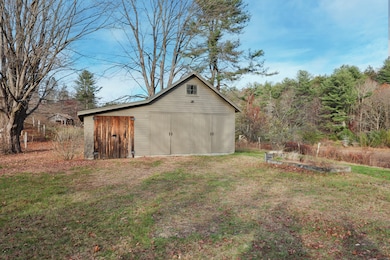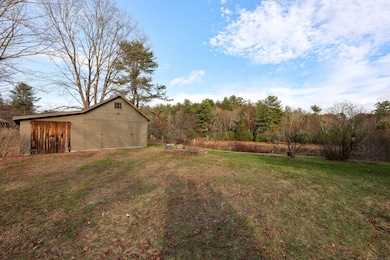85 Stedman Rd New Hartford, CT 06057
Estimated payment $2,147/month
Highlights
- Barn
- Ranch Style House
- Hot Water Circulator
- Open Floorplan
- Thermal Windows
- Hot Water Heating System
About This Home
Charming 2-bedroom bungalow on a quiet, no-thru street surrounded by peaceful farmland. This well-maintained home features beautiful wood floors, an updated kitchen, a built-in hutch in the dining room, and fresh paint inside and out. Enjoy the enclosed front porch for relaxing year-round. A brand-new boiler will be installed prior to closing for added peace of mind. The property also includes a versatile barn with electricity that could easily be converted into a 2-car garage. Convenient access to Rte. 202 completes this inviting package.
Listing Agent
Berkshire Hathaway NE Prop. Brokerage Phone: (860) 307-4211 License #RES.0279700 Listed on: 11/14/2025

Home Details
Home Type
- Single Family
Est. Annual Taxes
- $3,630
Year Built
- Built in 1928
Lot Details
- 0.5 Acre Lot
- Level Lot
- Property is zoned R2
Home Design
- Ranch Style House
- Bungalow
- Stone Foundation
- Frame Construction
- Asphalt Shingled Roof
- Clap Board Siding
Interior Spaces
- 748 Sq Ft Home
- Open Floorplan
- Thermal Windows
- Unfinished Basement
- Partial Basement
- Oven or Range
- Laundry on lower level
Bedrooms and Bathrooms
- 2 Bedrooms
- 1 Full Bathroom
Schools
- Bakerville Consolidated Elementary School
- Regional District 7 High School
Utilities
- Hot Water Heating System
- Heating System Uses Oil
- Private Company Owned Well
- Hot Water Circulator
- Fuel Tank Located in Basement
- Cable TV Available
Additional Features
- Exterior Lighting
- Barn
Listing and Financial Details
- Assessor Parcel Number 829427
Map
Home Values in the Area
Average Home Value in this Area
Tax History
| Year | Tax Paid | Tax Assessment Tax Assessment Total Assessment is a certain percentage of the fair market value that is determined by local assessors to be the total taxable value of land and additions on the property. | Land | Improvement |
|---|---|---|---|---|
| 2025 | $3,630 | $131,180 | $55,440 | $75,740 |
| 2024 | $3,455 | $131,180 | $55,440 | $75,740 |
| 2023 | $3,289 | $102,550 | $55,440 | $47,110 |
| 2022 | $3,236 | $102,550 | $55,440 | $47,110 |
| 2021 | $3,249 | $102,550 | $55,440 | $47,110 |
| 2020 | $3,203 | $102,550 | $55,440 | $47,110 |
| 2019 | $3,164 | $102,550 | $55,440 | $47,110 |
| 2018 | $3,096 | $98,840 | $55,440 | $43,400 |
| 2017 | $2,997 | $98,840 | $55,440 | $43,400 |
| 2016 | $2,977 | $98,840 | $55,440 | $43,400 |
| 2015 | $2,979 | $98,840 | $55,440 | $43,400 |
| 2014 | $2,795 | $98,840 | $55,440 | $43,400 |
Purchase History
| Date | Type | Sale Price | Title Company |
|---|---|---|---|
| Deed | $115,000 | -- |
Mortgage History
| Date | Status | Loan Amount | Loan Type |
|---|---|---|---|
| Closed | $92,000 | No Value Available |
Source: SmartMLS
MLS Number: 24140425
APN: NHAR-000028-000015-000006
- 6 Windsor Ln
- 21 Kellogg Rd
- 22A Hoppen Rd
- 22B Hoppen Rd
- 595 Town Hill Rd
- 555 Town Hill Rd
- 208 South Rd
- 16 Sabolcik Rd
- 71 Wickett St
- 57 Henderson Rd
- 37 E Cotton Hill Rd
- 29 E Cotton Hill Rd
- 295 Stub Hollow Rd
- 37 Hidden Hill Rd
- 18 Carriage Dr
- 220 Main St Unit 6G
- 220 Main St Unit 1D
- 9 Village Square
- 390 Main St
- 8 Town Bridge Rd
- 45 Hoppen Rd Unit 2
- 17 Vickers Rd
- 5 Cherry Brook Rd Unit 119
- 5 Cherry Brook Rd Unit 3
- 5 Cherry Brook Rd Unit 222
- 5 Cherry Brook Rd Unit 121
- 5 Cherry Brook Rd Unit 1
- 5 Cherry Brook Rd Unit 305
- 35 Prospect St
- 35 Prospect St
- 305 Timber Ln Unit 305
- 401 Albany Turnpike Unit 308
- 401 Albany Turnpike Unit 201
- 401 Albany Turnpike Unit 307
- 4 Dowd Ave
- 270 Cherry Brook Rd Unit 2 South
- 270 Cherry Brook Rd Unit 3 South
- 60 Wildwood Rd
- 135 Allison Dr
- 109 Sunny Ln
