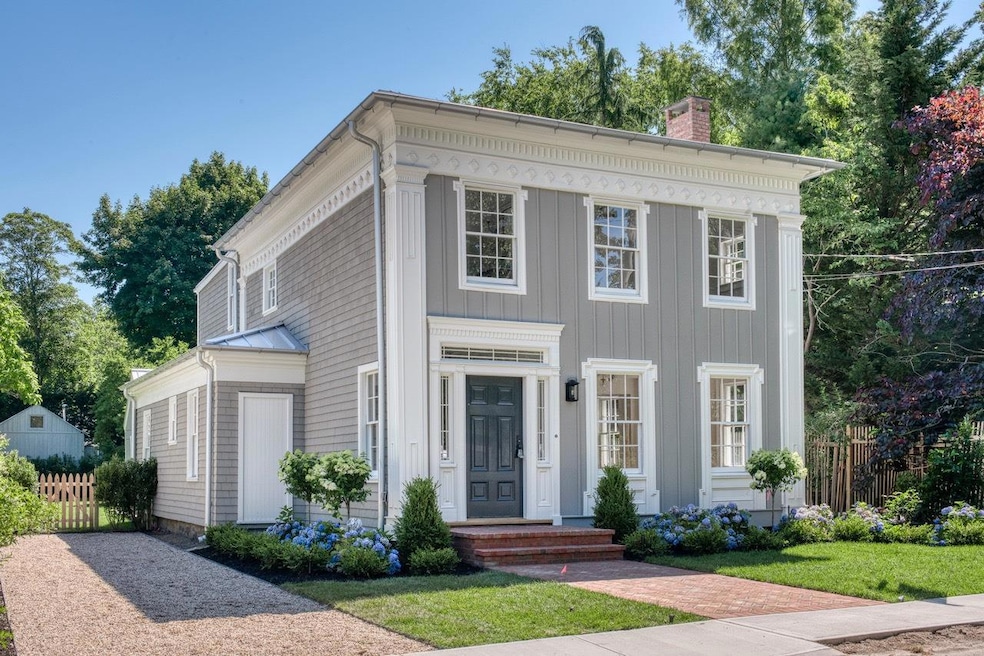
85 Suffolk St Sag Harbor, NY 11963
About This Home
As of May 2025Located in the historic district of Sag Harbor and conveniently close to Sag Harbor Main Street, this architectural gem offers the perfect combination of privacy and proximity. Built by the Vail family with plans from noted architect Minard Lafever, who was also the architect for the Old Whalers Church and the Sag Harbor Whaling Museum. The house at 85 Suffolk Street, an 1860's Greek Revival, has been lovingly renovated and is now ready to be enjoyed for the next generation. Designed by East and Home, this grand 1860 pristine historic home is situated prominently on lovely Suffolk Street, a village lane within close distance to restaurants and shops of Sag Harbor Main Street. This home combines the classic elegance of timeless Sag Harbor with modern amenities including a generous kitchen with spacious seating area. This gorgeous chef's kitchen with a 48" Thermador range and custom cabinetry is the heart of the first floor. The spacious room with double French doors, leads out to the bluestone patio and heated gunite pool. The first floor also includes a wonderful double parlor, with fireplace and ensuite bedroom with double door entry which can also be used as a fabulous office or den. Up the banister on the original staircase, the second floor has been reconfigured to three generous sized bedrooms including the primary with part of the original restored outside wall. The front portico has been carefully restored with its Greek Revival entry, fluted wooden columns, rosettes and pediment, original 8-panelled front door, and Federal style transom. The interior doors, which are unusual in Sag Harbor, have detailed diamond rosettes with elaborate panels. These have all been restored to their original beauty. Bathrooms are outfitted with custom vanities. In the powder room you will find decorative mineral wash paint and a fluted marble vanity. The 500 plus square foot barn has also been renovated with a full bath and kitchenette. The property is lined for privacy with privet hedge and laurel. This home is ready for full time living or a fabulous weekend retreat.
Last Agent to Sell the Property
William Raveis New York LLC Brokerage Phone: 631-298-0600 License #49TE1171325 Listed on: 01/24/2025
Home Details
Home Type
- Single Family
Est. Annual Taxes
- $3,455
Year Built
- Built in 1860
Interior Spaces
- 2,400 Sq Ft Home
- Partial Basement
- Dishwasher
- Dryer
Bedrooms and Bathrooms
- 4 Bedrooms
Schools
- Sag Harbor Elementary School
- Pierson Middle/High School
Utilities
- Central Air
- Septic Tank
Additional Features
- Private Pool
- 9,583 Sq Ft Lot
Listing and Financial Details
- Assessor Parcel Number 0903-006-00-03-00-027-000
Similar Homes in Sag Harbor, NY
Home Values in the Area
Average Home Value in this Area
Property History
| Date | Event | Price | Change | Sq Ft Price |
|---|---|---|---|---|
| 05/02/2025 05/02/25 | Sold | $3,650,000 | -3.8% | $1,521 / Sq Ft |
| 03/07/2025 03/07/25 | Pending | -- | -- | -- |
| 01/24/2025 01/24/25 | For Sale | $3,795,000 | -- | $1,581 / Sq Ft |
Tax History Compared to Growth
Agents Affiliated with this Home
-
Kimberley Terry
K
Seller's Agent in 2025
Kimberley Terry
William Raveis New York LLC
(631) 668-0500
1 in this area
4 Total Sales
-
Adam Hofer
A
Buyer's Agent in 2025
Adam Hofer
Douglas Elliman Real Estate
2 in this area
10 Total Sales
Map
Source: OneKey® MLS
MLS Number: 817092
APN: 473609 006.000-0003-027.000
