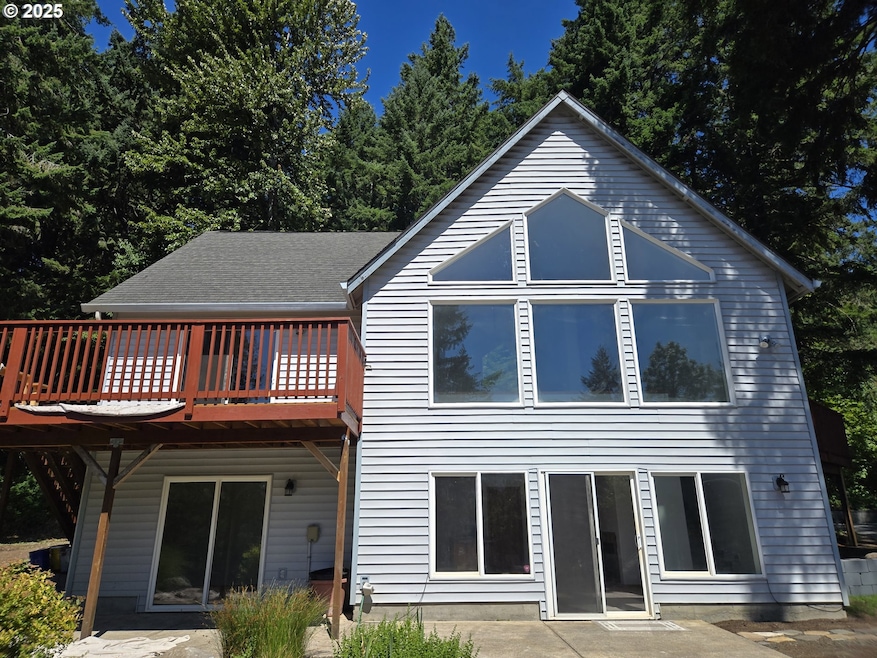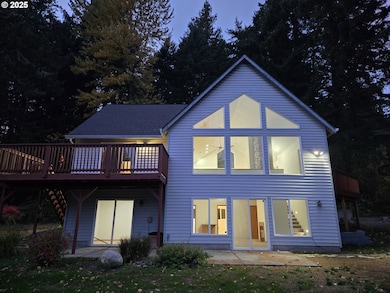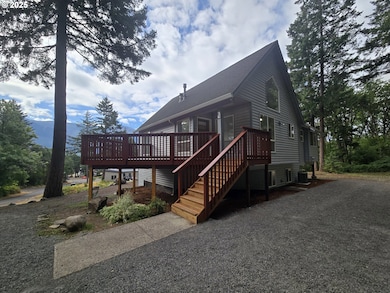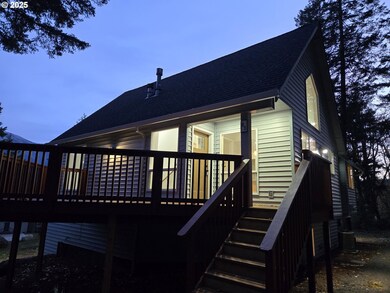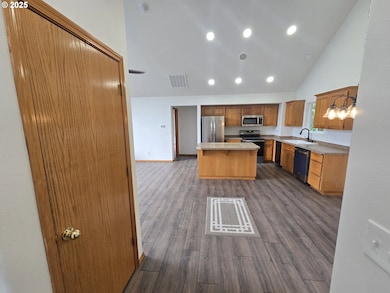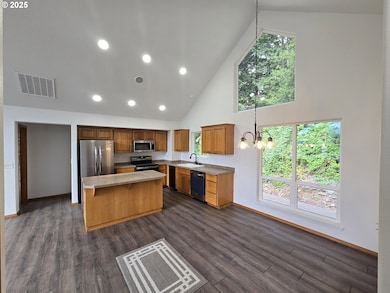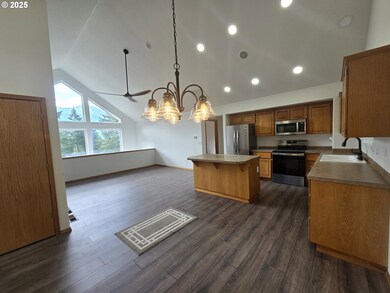85 SW Monda Rd Stevenson, WA 98648
Estimated payment $3,075/month
Highlights
- RV Access or Parking
- Deck
- 3 Fireplaces
- Pond View
- Vaulted Ceiling
- 3-minute walk to Rock Creek Fair Grounds
About This Home
Step into your Gorge getaway: this refreshed 3-bed, 2-bath retreat sits on half an acre of serene setting with nature at your doorstep. With an open floor plan and soaring vaulted ceilings, the home feels bright and airy. Three gas fireplaces—including a striking river rock fireplace in the main living space—set a cozy atmosphere for gatherings or quiet evenings by the fire. Whip up meals with ease in the updated kitchen, complete with sleek GE and Frigidaire appliances and a central island made for conversation and convenience. The owner’s suite is your relaxing sanctuary, with its own fireplace, soaking tub, and separate shower to unwind after a day of adventure. Outside, enjoy your private yard, deck, and views of the Cascades Mountain Range, and territorial vistas. Just a short walk leads you to the Old Rock Creek Mill Pond and downtown Stevenson, where local charm, shops, and river-front life beckon. Whether you’re drawn to hiking, windsurfing, or simply soaking in quiet mountain mornings, this home offers the perfect balance of comfort and connection to the Columbia River Gorge. Come make it yours.
Home Details
Home Type
- Single Family
Est. Annual Taxes
- $468
Year Built
- Built in 2000
Lot Details
- 0.5 Acre Lot
- Level Lot
- Private Yard
Property Views
- Pond
- Mountain
- Territorial
Home Design
- Composition Roof
- Vinyl Siding
- Concrete Perimeter Foundation
Interior Spaces
- 2,043 Sq Ft Home
- 2-Story Property
- Vaulted Ceiling
- Ceiling Fan
- 3 Fireplaces
- Gas Fireplace
- Double Pane Windows
- Vinyl Clad Windows
- Sliding Doors
- Family Room
- Living Room
- Dining Room
- Natural lighting in basement
- Laundry Room
Kitchen
- Free-Standing Range
- Microwave
- Plumbed For Ice Maker
- Dishwasher
- Kitchen Island
Flooring
- Wall to Wall Carpet
- Laminate
Bedrooms and Bathrooms
- 3 Bedrooms
- Soaking Tub
Parking
- Driveway
- RV Access or Parking
Outdoor Features
- Deck
- Patio
Schools
- Carson Elementary School
- Windriver Middle School
- Stevenson High School
Utilities
- Cooling Available
- Forced Air Heating System
- Heating System Uses Gas
- Heat Pump System
- Electric Water Heater
- Septic Tank
- High Speed Internet
Community Details
- No Home Owners Association
Listing and Financial Details
- Assessor Parcel Number 02070120050200
Map
Home Values in the Area
Average Home Value in this Area
Tax History
| Year | Tax Paid | Tax Assessment Tax Assessment Total Assessment is a certain percentage of the fair market value that is determined by local assessors to be the total taxable value of land and additions on the property. | Land | Improvement |
|---|---|---|---|---|
| 2025 | $468 | $399,800 | $123,000 | $276,800 |
| 2024 | $486 | $359,200 | $115,000 | $244,200 |
| 2023 | $517 | $317,600 | $100,000 | $217,600 |
| 2022 | $580 | $293,100 | $80,000 | $213,100 |
| 2021 | $568 | $232,700 | $80,000 | $152,700 |
| 2020 | $590 | $232,700 | $80,000 | $152,700 |
| 2019 | $585 | $218,800 | $75,000 | $143,800 |
| 2018 | $593 | $213,800 | $70,000 | $143,800 |
| 2017 | $622 | $200,700 | $70,000 | $130,700 |
| 2015 | $638 | $200,700 | $70,000 | $130,700 |
| 2013 | -- | $197,500 | $70,000 | $127,500 |
Property History
| Date | Event | Price | List to Sale | Price per Sq Ft |
|---|---|---|---|---|
| 11/19/2025 11/19/25 | Price Changed | $574,950 | -2.4% | $281 / Sq Ft |
| 08/21/2025 08/21/25 | Price Changed | $589,000 | -8.0% | $288 / Sq Ft |
| 07/27/2025 07/27/25 | For Sale | $639,950 | -- | $313 / Sq Ft |
Purchase History
| Date | Type | Sale Price | Title Company |
|---|---|---|---|
| Warranty Deed | $268,207 | Stewart Title Company | |
| Interfamily Deed Transfer | -- | Skamania County Title Compan | |
| Warranty Deed | -- | None Available |
Mortgage History
| Date | Status | Loan Amount | Loan Type |
|---|---|---|---|
| Previous Owner | $348,750 | New Conventional |
Source: Regional Multiple Listing Service (RMLS)
MLS Number: 613980496
APN: 02070120050200
- 1090 SW Briggs St
- 960 NW Angel Heights Rd
- 79 NW Lasher St
- 531 NW Vancouver Ave
- 541 NW Vancouver Ave
- 189 NW Falcon Ct
- 1225 SW Ryan Allen Rd
- 438 NW Roselawn St
- 472 NW Hot Springs Alameda Rd
- 0 School St Unit Lot 15 562048157
- 260 NW Stone Brooke Ct
- 270 NW Bulldog Dr
- 000 NW School (Lot 2 Land) Rd Unit 2
- 404 Lutheran Church Rd
- 344 Lutheran Church Rd
- 145 NE Upper Basso Cir
- 154 NE Upper Basso Cir
- 147 NE Bruce Heights Unit 65
- 220 NE Lower Basso Cir
- 243 NE Hemmingway Dr
- 1002 Jessup Rd Unit Upstairs
- 1373 Barker Rd
- 1312 13th St Unit A
- 63281 Washington 14 Unit A
- 955 Sieverkropp Dr Unit 50
- 606 Cascade Ave
- 200 Rhine Village Dr
- 61716 U S Highway 26 Unit 2-Bedroom 10
- 1625 Main St
- 232 W Lookout Ridge Dr
- 525 C St
- 600 S Marina Way
- 404 NE 6th Ave
- 496-628 SW 257th Ave
- 639 SW 257th Ave
- 673 SW Halsey Loop
- 40235 SE Highway 26
- 40235 SE Highway 26
- 40235 SE Highway 26
- 3000 SW Corbeth Ln
