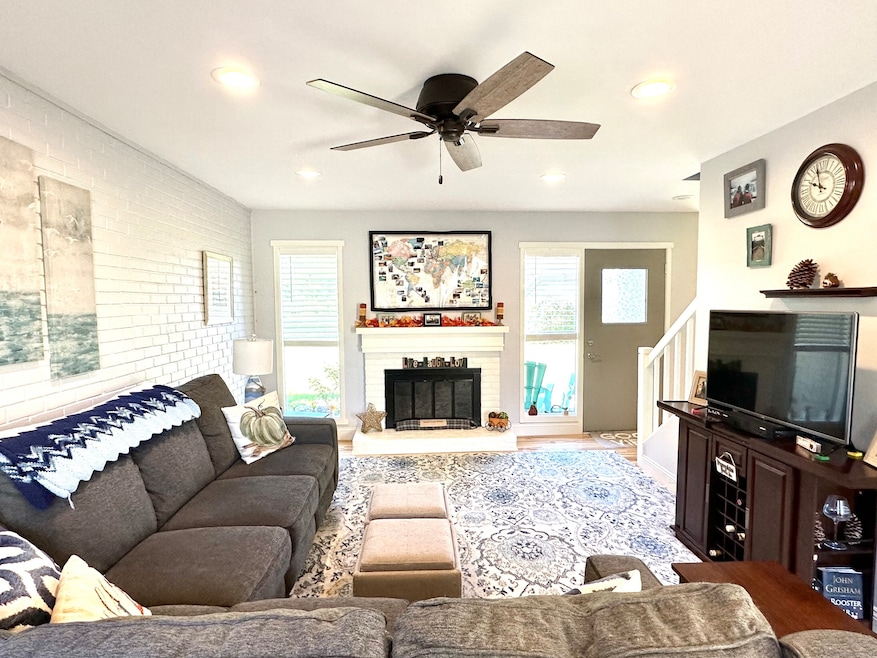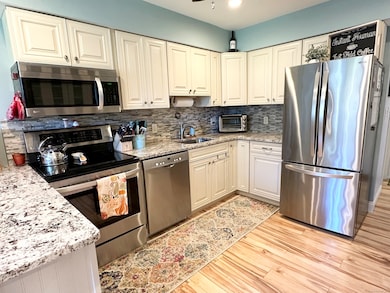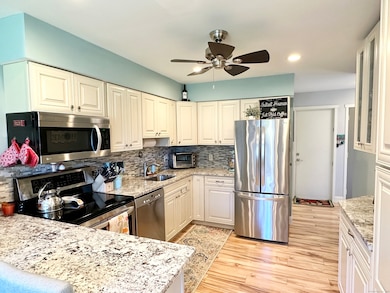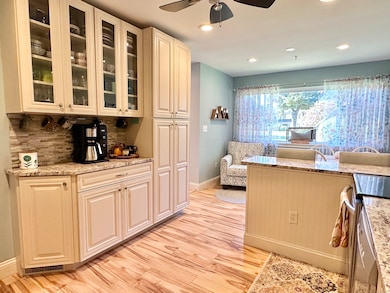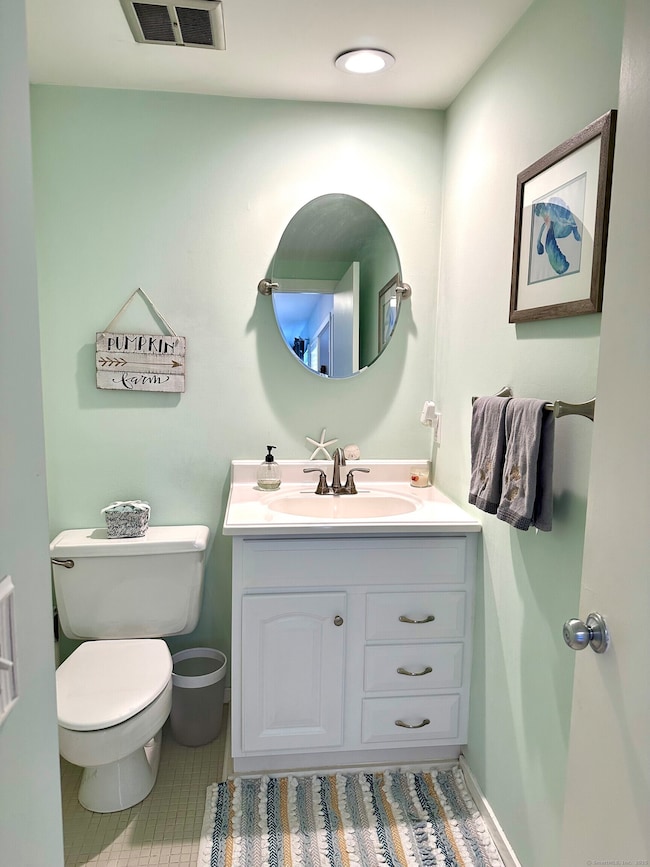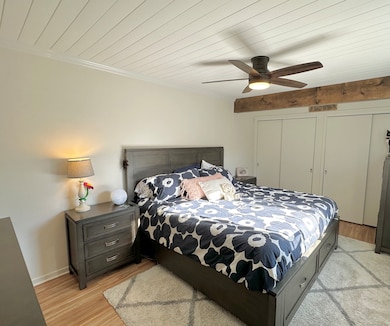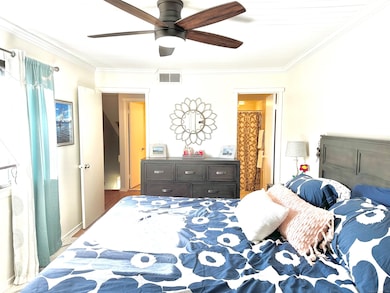
Heritage Sound Condominiums 85 Viscount Dr Unit 4E Milford, CT 06460
Devon NeighborhoodEstimated payment $3,729/month
Highlights
- In Ground Pool
- Property is near public transit
- 1 Fireplace
- Jonathan Law High School Rated A-
- Attic
- 4-minute walk to Walnut Beach
About This Home
Coastal Living at Its Best - 2 Bed, 2.5 Bath by Walnut Beach Just steps away from sandy Walnut Beach and the boardwalk, enjoy this beautiful 2 bedroom 2.5 bath townhouse in the highly sought after Heritage Sound complex. First floor is equipped with an updated peninsula kitchen featuring granite countertops, tile backsplash, stainless steel appliances, and an eat-in area. The bright and spacious living room features a gas burning fireplace, recessed lighting, and ceiling fan, with sliders that lead outside to a private courtyard/outdoor living space oasis, perfect for summer BBQs! Two nicely sized bedrooms on the second floor include a Master bedroom with an ensuite full bathroom and two large closets. The second bedroom is serviced by a large full size bathroom featuring a tub, shower, and large vanity. In-unit washer and dryer are conveniently located on bedroom level. An attached one car garage with epoxy flooring provides easy access to the house and ample storage. Newer features include an updated kitchen, new furnace, new A/C unit, and new water heater. New vinyl siding and insulation installed on the exterior. Complex offers a heated in-ground pool and is walking distance to cafes, restaurants/bars, surf shop, seasonal farmers market, summer concerts and stores. Just minutes to downtown Milford, I-95, and the train station, this location is ideal for commuters!
Property Details
Home Type
- Condominium
Est. Annual Taxes
- $5,629
Year Built
- Built in 1974
Lot Details
- End Unit
HOA Fees
- $622 Monthly HOA Fees
Parking
- 1 Car Garage
Home Design
- Frame Construction
- Wood Siding
- Masonry Siding
- Vinyl Siding
Interior Spaces
- 1,140 Sq Ft Home
- 1 Fireplace
- Pull Down Stairs to Attic
Kitchen
- Electric Range
- Microwave
- Dishwasher
- Disposal
Bedrooms and Bathrooms
- 2 Bedrooms
Laundry
- Dryer
- Washer
Outdoor Features
- In Ground Pool
- Patio
Location
- Property is near public transit
- Property is near shops
Schools
- Pumpkin Delight Elementary School
- West Shore Middle School
- Jonathan Law High School
Utilities
- Central Air
- Heating System Uses Natural Gas
Listing and Financial Details
- Assessor Parcel Number 1200024
Community Details
Overview
- Association fees include grounds maintenance, trash pickup, snow removal, property management, pool service, insurance
- 175 Units
Amenities
- Public Transportation
Pet Policy
- Pets Allowed
Map
About Heritage Sound Condominiums
Home Values in the Area
Average Home Value in this Area
Property History
| Date | Event | Price | Change | Sq Ft Price |
|---|---|---|---|---|
| 07/10/2025 07/10/25 | For Sale | $485,000 | -- | $425 / Sq Ft |
Similar Homes in Milford, CT
Source: SmartMLS
MLS Number: 24110829
- 85 Viscount Dr Unit A41
- 85 Viscount Dr Unit 2F
- 85 Viscount Dr Unit A34
- 85 Viscount Dr Unit 2E
- 96 Naugatuck Ave
- 35 Beechwood Ave
- 20 York St
- 139 Naugatuck Ave
- 0 Saco St
- 151 Naugatuck Ave
- 155 Naugatuck Ave
- 29 Magellan Dr
- 864 Milford Point Rd
- 25 Lucille Dr
- 8 Waterbury Ave
- 46 Lucille Dr
- 44 Great Meadow Dr
- 104 Carlson Dr
- 84 Cooper Ave
- 155 Broadway
- 85 Viscount Dr Unit 2F
- 71 Joy Rd
- 8 York St
- 91 Bertrose Ave
- 33 Fairfield St
- 36 Botsford Ave
- 751 E Broadway
- 812 E Broadway
- 840 E Broadway Unit 2
- 840 E Broadway Unit 1
- 855 E Broadway
- 16 Hayes Dr Unit 18
- 22 Ocean Ave
- 94 Robert Treat Dr
- 116 Shell Ave
- 48 Lenox Ave Unit 1st floor
- 56 Thompson St
- 120-150 Washington St
- 153 4th Ave
- 15 Elm St
