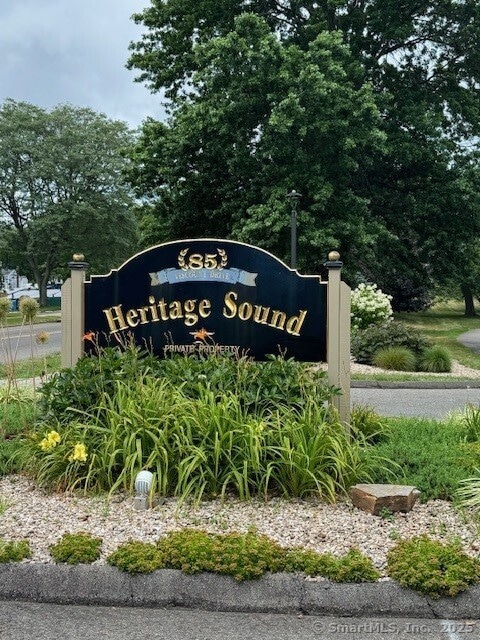
Heritage Sound Condominiums 85 Viscount Dr Unit A34 Milford, CT 06460
Devon NeighborhoodEstimated payment $2,810/month
Highlights
- In Ground Pool
- Property is near public transit
- Bocce Ball Court
- Jonathan Law High School Rated A-
- Ranch Style House
- 4-minute walk to Walnut Beach
About This Home
Finally! A Home that embraces a permanent Vacation Lifestyle! Very seldom does a Unit in Building A at Heritage Sound come on the market! This 3rd Floor Two Bedroom / One Bathroom Unit has been brought new life and light! New soft grey/cream and beige plank Luxury Vinyl Flooring throughout leads your eye straight to the View through the Multiple windows at the back of the Unit. The View in Winter shows you Walnut Beaches Shore, but in the Summer, you have a Buffer of mature Trees and Green Park like setting to rest your eyes on. The Balcony is perfect for sitting and hearing the Music concerts in the summer and serenely viewing the vibrant Colors of Fall. The Entire Unit has been Painted a Soft White for your inspiration and Desired Decor. The Kitchen Offers all Appliances and a Breakfast Bar. Washer and Dryer are closeted in the Bathroom, and the Two Bedrooms are Spacious with large closets. An extra private storage cage space is also available next door to this unit. There is a Community In-Ground Pool for Residents when you don't feel like getting sand between your Toes. A newly Refurbished Elevator in your Building brings you up to your Floor, a Garbage Shute makes disposal easy. An Added Gift of a Private Garage Makes this a No Brainer! Walk out of your door and you are just steps to the Silver Sands Boardwalk, Beach Pavilion and all Shopping and Restaurants. Time to Move to the Shores of Walnut Beach!!
Listing Agent
Weichert, Realtors-On The Mark License #RES.0795314 Listed on: 07/11/2025

Property Details
Home Type
- Condominium
Est. Annual Taxes
- $4,534
Year Built
- Built in 1975
HOA Fees
- $622 Monthly HOA Fees
Home Design
- 990 Sq Ft Home
- Ranch Style House
- Poured Concrete
- Masonry
Kitchen
- Electric Range
- Range Hood
- Dishwasher
Bedrooms and Bathrooms
- 2 Bedrooms
- 1 Full Bathroom
Laundry
- Laundry on main level
- Dryer
- Washer
Home Security
Parking
- 1 Car Garage
- Guest Parking
- Visitor Parking
Pool
Outdoor Features
- Balcony
- Exterior Lighting
- Breezeway
Location
- Flood Zone Lot
- Property is near public transit
- Property is near shops
Utilities
- Central Air
- Programmable Thermostat
- Electric Water Heater
Listing and Financial Details
- Assessor Parcel Number 1200134
Community Details
Overview
- Association fees include club house, lake/beach access, trash pickup, snow removal, water, property management, pool service
- 175 Units
- Mid-Rise Condominium
- Property managed by Felner Corp
Recreation
- Bocce Ball Court
- Community Pool
Pet Policy
- Pets Allowed
Additional Features
- Public Transportation
- Storm Windows
Map
About Heritage Sound Condominiums
Home Values in the Area
Average Home Value in this Area
Tax History
| Year | Tax Paid | Tax Assessment Tax Assessment Total Assessment is a certain percentage of the fair market value that is determined by local assessors to be the total taxable value of land and additions on the property. | Land | Improvement |
|---|---|---|---|---|
| 2025 | $4,534 | $153,420 | $0 | $153,420 |
| 2024 | $4,471 | $153,420 | $0 | $153,420 |
| 2023 | $4,168 | $153,420 | $0 | $153,420 |
| 2022 | $4,089 | $153,420 | $0 | $153,420 |
| 2021 | $3,801 | $137,480 | $0 | $137,480 |
| 2020 | $3,805 | $137,480 | $0 | $137,480 |
| 2019 | $3,810 | $137,480 | $0 | $137,480 |
| 2018 | $3,814 | $137,480 | $0 | $137,480 |
| 2017 | $3,821 | $137,480 | $0 | $137,480 |
| 2016 | $4,318 | $155,090 | $0 | $155,090 |
| 2015 | $4,324 | $155,090 | $0 | $155,090 |
| 2014 | $4,222 | $155,090 | $0 | $155,090 |
Property History
| Date | Event | Price | Change | Sq Ft Price |
|---|---|---|---|---|
| 08/20/2025 08/20/25 | Pending | -- | -- | -- |
| 08/08/2025 08/08/25 | Price Changed | $334,900 | -2.9% | $338 / Sq Ft |
| 07/30/2025 07/30/25 | Price Changed | $344,900 | -2.8% | $348 / Sq Ft |
| 07/18/2025 07/18/25 | For Sale | $354,900 | -- | $358 / Sq Ft |
Purchase History
| Date | Type | Sale Price | Title Company |
|---|---|---|---|
| Quit Claim Deed | -- | -- | |
| Quit Claim Deed | -- | -- | |
| Warranty Deed | $213,000 | -- | |
| Warranty Deed | $213,000 | -- |
Similar Homes in Milford, CT
Source: SmartMLS
MLS Number: 24110697
APN: MILF-000017-000157-000000MR-000034A
- 85 Viscount Dr Unit 1C
- 85 Viscount Dr Unit B12
- 85 Viscount Dr Unit A41
- 85 Viscount Dr Unit 2F
- 85 Viscount Dr Unit 4E
- 85 Viscount Dr Unit 2E
- 96 Naugatuck Ave
- 35 Beechwood Ave
- 20 York St
- 0 Saco St
- 151 Naugatuck Ave
- 155 Naugatuck Ave
- 29 Magellan Dr
- 864 Milford Point Rd
- 775 Milford Point Rd
- 25 Lucille Dr
- 8 Waterbury Ave
- 46 Lucille Dr
- 44 Great Meadow Dr
- 104 Carlson Dr






