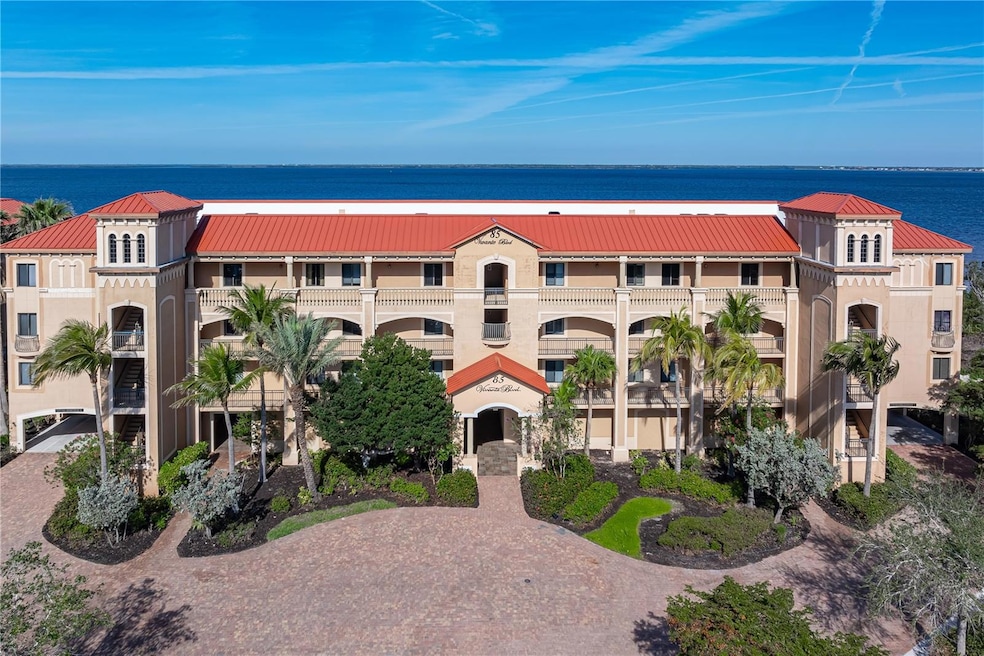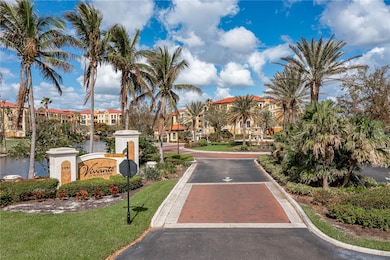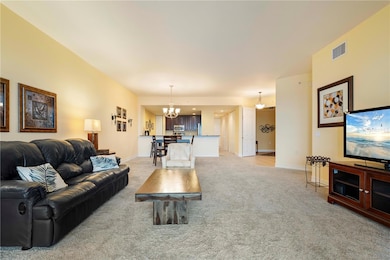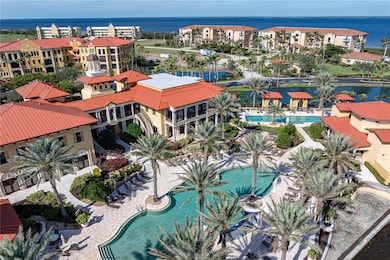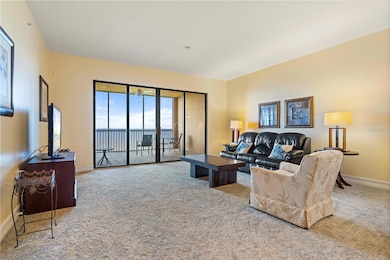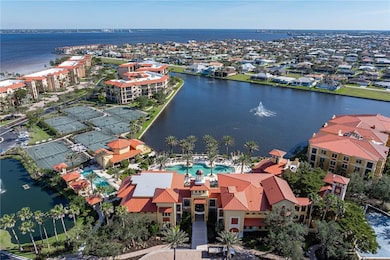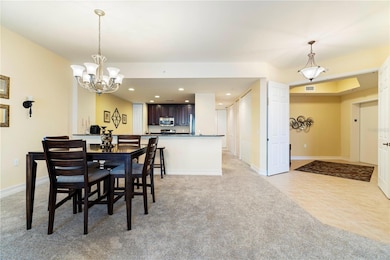85 Vivante Blvd Unit 8542 Punta Gorda, FL 33950
Punta Gorda Isles NeighborhoodEstimated payment $4,675/month
Highlights
- Water Views
- Fitness Center
- Gated Community
- Sallie Jones Elementary School Rated A-
- Heated Lap Pool
- Open Floorplan
About This Home
LUXURY WATERFRONT LIVING WITH SPECTACULAR HARBOR VIEWS! Wake up to panoramic, full-harbor views from this top-floor, 3 bed/3 bath waterfront condo in Vivante at Punta Gorda Isles, where a private elevator entrance offers an exclusive and unexpected arrival directly into the unit. A charming foyer/reading nook welcomes you into this spacious 2,300+ sq ft residence, designed for both comfort and sophistication with an open floor plan, gourmet kitchen, and split-bedroom layout. Soaring cathedral ceilings, crown molding, a screened balcony, a mix of tile & new carpet flooring create an elegant yet relaxed atmosphere. The open living & dining area is expansive, with room for both formal dining and casual entertaining. Sliding glass doors lead to the private screened lanai, where you’ll enjoy one of the most breathtaking harbor views in Charlotte Harbor—the perfect spot to unwind with a sunset drink. The large picture windows and sliding glass doors showcase this stunning scenery from nearly every angle. Watch all of the activity happening out on the harbor from your elevated perch. The beautiful chef’s kitchen boasts stainless steel appliances with a custom hood, granite countertops, wood cabinetry, a closet pantry, breakfast bar, and center island w/power outlets. Wake up to spectacular harbor views in the master suite, which offers private lanai access, dual walk-in closets, and a spacious en-suite bath featuring split vanities, a garden tub, a walk-in shower, and a private water closet. The split-bedroom floor plan ensures privacy, with two large guest rooms, each featuring a walk-in closet. One guest suite includes a private en-suite bath, ideal for visitors. Additional storage abounds with a row of closets adjacent to the kitchen, walk-in closets in all bedrooms, plus a private storage unit in the garage. The laundry room includes a full-sized washer & dryer plus a utility sink. One deeded, under-building parking space (oversized) also comes w/the unit. This gated, resort-style community offers a 12,000 sq ft clubhouse with a fitness center, sauna & billiards, two heated, in-ground pools & spa, six Har-Tru tennis courts with an active tennis community & seasonal pro, an on-site spa, social events & group fitness classes, and lush tropical landscaping with secured entry. Enjoy Punta Gorda’s vibrant art & music scene, world-class boating, fishing, biking, golf & more. Don’t miss this opportunity to claim your piece of paradise—schedule your showing today!
Listing Agent
RE/MAX HARBOR REALTY Brokerage Phone: 941-639-8500 License #3056380 Listed on: 02/22/2025

Property Details
Home Type
- Condominium
Est. Annual Taxes
- $9,485
Year Built
- Built in 2008
Lot Details
- South Facing Home
- Landscaped with Trees
HOA Fees
- $1,620 Monthly HOA Fees
Home Design
- Mediterranean Architecture
- Entry on the 4th floor
- Slab Foundation
- Membrane Roofing
- Metal Roof
- Block Exterior
- Stucco
Interior Spaces
- 2,348 Sq Ft Home
- 4-Story Property
- Open Floorplan
- High Ceiling
- Ceiling Fan
- Window Treatments
- Sliding Doors
- Entrance Foyer
- Combination Dining and Living Room
- Inside Utility
- Water Views
Kitchen
- Breakfast Bar
- Walk-In Pantry
- Range
- Microwave
- Dishwasher
- Granite Countertops
- Solid Wood Cabinet
- Disposal
Flooring
- Carpet
- Concrete
- Tile
Bedrooms and Bathrooms
- 3 Bedrooms
- Split Bedroom Floorplan
- En-Suite Bathroom
- Walk-In Closet
- 3 Full Bathrooms
- Private Water Closet
- Bathtub With Separate Shower Stall
Laundry
- Laundry Room
- Dryer
- Washer
Home Security
Parking
- Garage
- 1 Carport Space
- Basement Garage
- Guest Parking
- Assigned Parking
Pool
- Heated Lap Pool
- Heated In Ground Pool
- Heated Spa
- In Ground Spa
- Gunite Pool
- Outside Bathroom Access
Outdoor Features
- Screened Patio
Location
- Flood Zone Lot
- Property is near a golf course
Schools
- Sallie Jones Elementary School
- Punta Gorda Middle School
- Charlotte High School
Utilities
- Central Heating and Cooling System
- Electric Water Heater
- High Speed Internet
- Phone Available
- Cable TV Available
Listing and Financial Details
- Visit Down Payment Resource Website
- Tax Lot 0402
- Assessor Parcel Number 412210879242
Community Details
Overview
- Association fees include 24-Hour Guard, common area taxes, pool, escrow reserves fund, fidelity bond, insurance, maintenance structure, ground maintenance, management, private road, sewer, trash, water
- Kw Property Management Leah Voyles Association, Phone Number (941) 575-8239
- Visit Association Website
- Punta Gorda Isles Community
- Vivante Subdivision
- The community has rules related to deed restrictions
Amenities
- Sauna
- Clubhouse
- Elevator
- Community Mailbox
- Community Storage Space
Recreation
- Tennis Courts
- Pickleball Courts
- Fitness Center
- Community Pool
Pet Policy
- Pets up to 30 lbs
- Pet Size Limit
- 2 Pets Allowed
- Dogs and Cats Allowed
Security
- Security Service
- Card or Code Access
- Gated Community
- Fire and Smoke Detector
Map
Home Values in the Area
Average Home Value in this Area
Property History
| Date | Event | Price | List to Sale | Price per Sq Ft |
|---|---|---|---|---|
| 11/04/2025 11/04/25 | Price Changed | $429,000 | -2.3% | $183 / Sq Ft |
| 08/27/2025 08/27/25 | Price Changed | $439,000 | -12.0% | $187 / Sq Ft |
| 05/06/2025 05/06/25 | Price Changed | $499,000 | 0.0% | $213 / Sq Ft |
| 05/06/2025 05/06/25 | For Sale | $499,000 | -3.9% | $213 / Sq Ft |
| 04/02/2025 04/02/25 | Pending | -- | -- | -- |
| 03/14/2025 03/14/25 | Price Changed | $519,000 | -6.5% | $221 / Sq Ft |
| 02/22/2025 02/22/25 | For Sale | $555,000 | -- | $236 / Sq Ft |
Source: Stellar MLS
MLS Number: C7505680
- 85 Vivante Blvd Unit 8534
- 87 Vivante Blvd Unit 8742
- 87 Vivante Blvd Unit 302
- 87 Vivante Blvd Unit 403
- 87 Vivante Blvd Unit 8732
- 89 Vivante Blvd Unit 8942
- 83 Colony Point Dr
- 88 Vivante Blvd Unit 8845/405
- 88 Vivante Blvd Unit 203
- 85 Colony Point Dr
- 90 Vivante Blvd Unit 202
- 48 Colony Point Dr
- 95 Colony Point Dr
- 44 Colony Point Dr
- 93 Vivante Blvd Unit 9336
- 93 Vivante Blvd Unit 9323
- 93 Vivante Blvd Unit 9325
- 2730 Rio Ct
- 33 Hibiscus Dr
- 1 Colony Point Dr Unit 5C
- 85 Vivante Blvd Unit 8525 (205)
- 89 Vivante Blvd Unit 8942
- 89 Vivante Blvd Unit 205
- 91 Vivante Blvd Unit 204
- 91 Vivante Blvd Unit 302
- 93 Vivante Blvd Unit 9323
- 94 Vivante Blvd Unit 302/9432
- 95 N Marion Ct Unit 233
- 1 Colony Point Dr Unit A5
- 96 Vivante Blvd Unit 9647
- 97 Vivante Blvd Unit 9749
- 97 Vivante Blvd Unit 304
- 2821 Coral Way
- 98 Vivante Blvd Unit 417
- 175 Colony Point Dr
- 101 N Marion Ct Unit 114
- 101 N Marion Ct Unit 133
- 69 Ocean Dr
- 2601 W Marion Ave Unit 45A
- 2601 W Marion Ave Unit 47A
