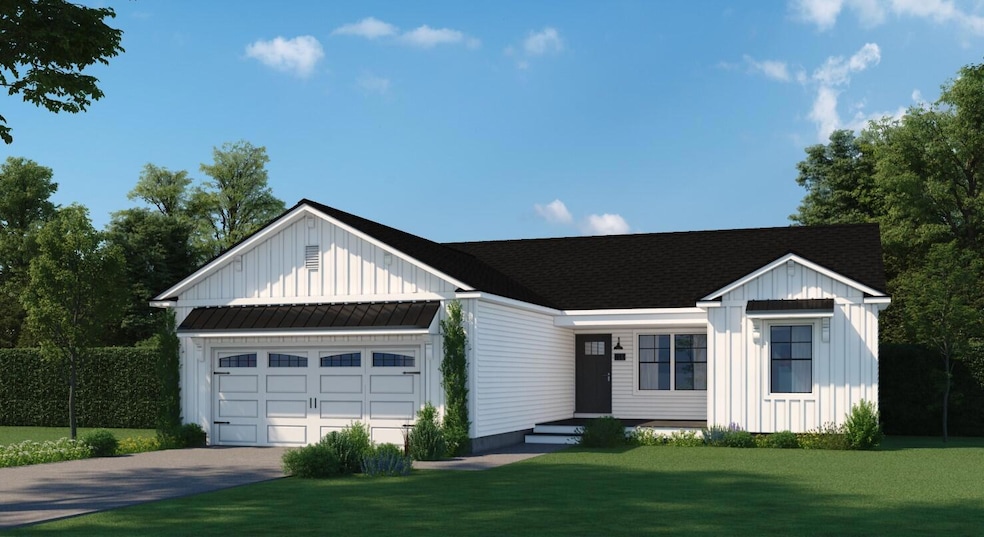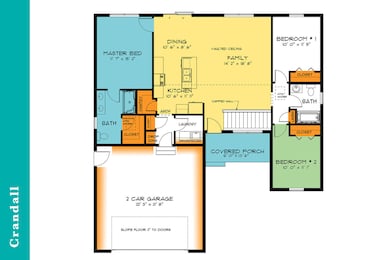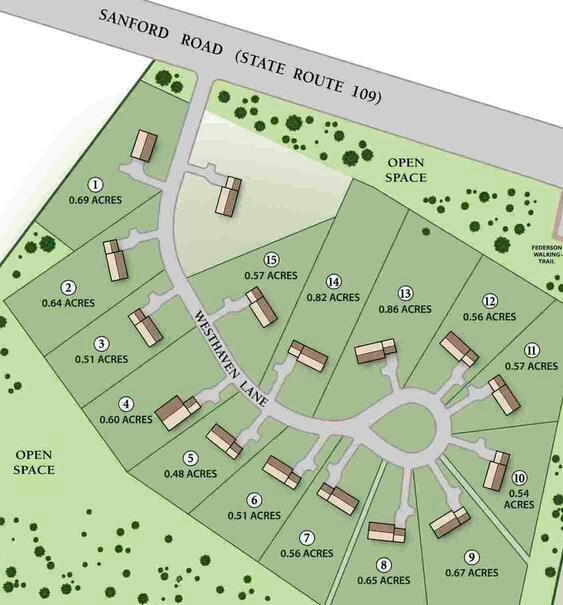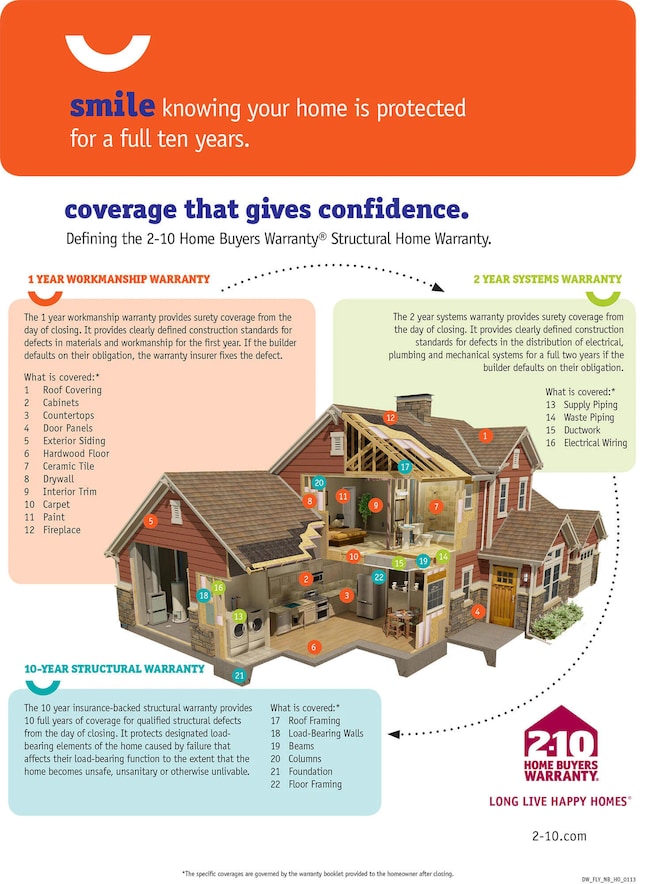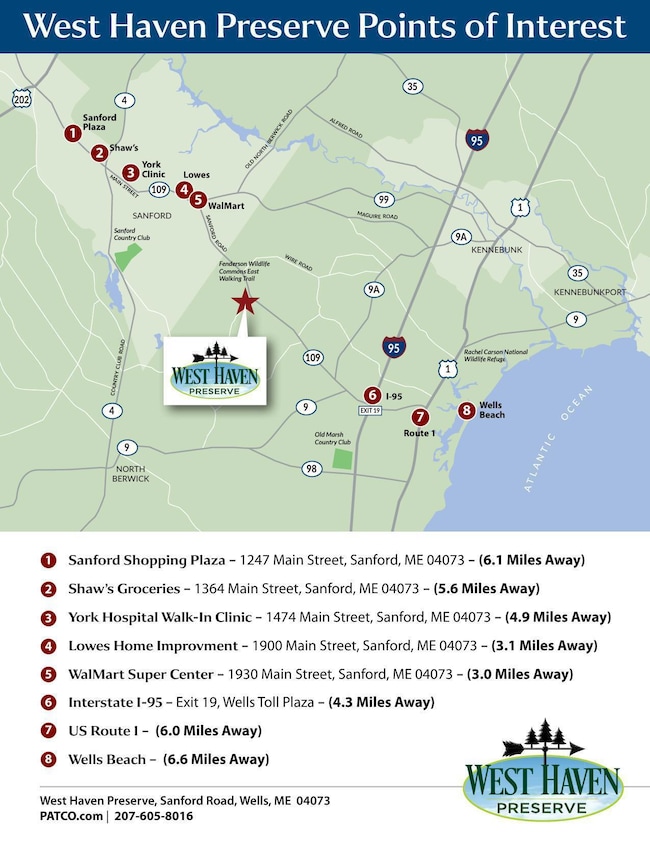Estimated payment $3,925/month
Highlights
- View of Trees or Woods
- Ranch Style House
- 2 Car Attached Garage
- Wells Elementary School Rated A-
- Porch
- Double Pane Windows
About This Home
Last of 2 lots in established development! You will be pleased with both the open concept design and having the bedrooms at opposite ends of the home. A full walkout basement adds tremendous future possibilities to finish the basement with all the added daylight from the full windows. Discover your dream home with PATCO Homes! With a focus on quality and attention to detail, our team of experts will work closely with you to create a home that perfectly reflects your unique style and needs. From spacious open floor plans to any selected finishes, we'll make sure every detail is just right. Enjoy the natural beauty and small-town charm of Wells, Maine, with easy access to stunning beaches, delicious seafood restaurants, and endless outdoor activities. Our development is located in a peaceful setting, yet just minutes away from all the amenities you need. At PATCO Homes, we're committed to making the home buying experience as seamless and enjoyable as possible. Let us help you create the home of your dreams. Select from a popular number of upgrades that fit your needs and lifestyle. Some pictures may include upgrades not included in base price.
Listing Agent
Better Homes & Gardens Real Estate/The Masiello Group Listed on: 11/10/2025

Home Details
Home Type
- Single Family
Year Built
- Built in 2025
HOA Fees
- $69 Monthly HOA Fees
Parking
- 2 Car Attached Garage
Home Design
- Home to be built
- Ranch Style House
- Shingle Roof
Interior Spaces
- 1,340 Sq Ft Home
- Double Pane Windows
- Views of Woods
- Basement
- Interior Basement Entry
Flooring
- Carpet
- Vinyl
Bedrooms and Bathrooms
- 3 Bedrooms
- 2 Full Bathrooms
- Low Flow Toliet
Utilities
- No Cooling
- Heating System Mounted To A Wall or Window
- High-Efficiency Furnace
- Baseboard Heating
- Hot Water Heating System
- Private Water Source
- Private Sewer
Additional Features
- Doors are 32 inches wide or more
- Porch
- 0.58 Acre Lot
Community Details
- West Haven Preserve Homeowners Association Subdivision
- The community has rules related to deed restrictions
Listing and Financial Details
- Home warranty included in the sale of the property
- Tax Lot 010
- Assessor Parcel Number 85WesthavenLnWellsMe04090
Map
Home Values in the Area
Average Home Value in this Area
Property History
| Date | Event | Price | List to Sale | Price per Sq Ft |
|---|---|---|---|---|
| 11/10/2025 11/10/25 | For Sale | $626,900 | -- | $468 / Sq Ft |
Source: Maine Listings
MLS Number: 1643170
- 99 Westhaven Ln
- Lot 12 Rolling Woods Ln
- Lot 6 Rolling Woods Ln
- Lot 8 Rolling Woods Ln
- Lot 9 Rolling Woods Ln
- Lot 15 Rolling Woods Ln
- Lot 10 Rolling Woods Ln
- Lot 16 Rolling Woods Ln
- Lot 11 Rolling Woods Ln
- Lot 3 Rolling Woods Ln
- Lot 13 Rolling Woods Ln
- Lot 17 Rolling Woods Ln
- Lot 1 Rolling Woods Ln
- Lot 7 Rolling Woods Ln
- Lot 2 Rolling Woods Ln
- Lot 14 Rolling Woods Ln
- Lot 4 Rolling Woods Ln
- Lot B, 23 Bothwell Ln
- Lot B Bothwell Ln
- 82 Independence Way Unit 5
- 24 Patriots Ln
- 48 High St Unit Apartment 1
- 27 Candlewood Ln Unit 27D
- 8 Woodbridge Rd Unit 1
- 21 Roberts St Unit A
- 5 Oceanview Rd
- 10 Windward Ln
- 1 Ellsworth St
- 53 Barth Way
- 55 Israel Head Rd Unit 103
- 35 Main St
- 53 Beach Ave
- 16 Willey Rd
- 16 Dragonfly Ln Unit A
- 8 Normand Ct
- 35 Grant St
- 35 Grant St
- 84 Guinea Rd Unit In-law apartment
- 20 Allen St Unit B
- 51 South St Unit A
Ask me questions while you tour the home.
