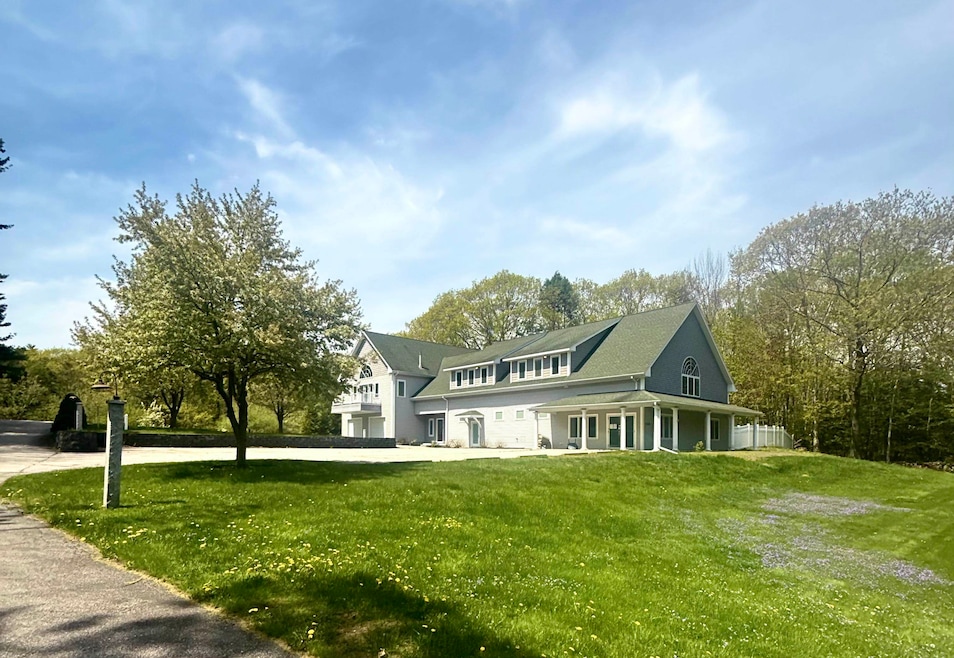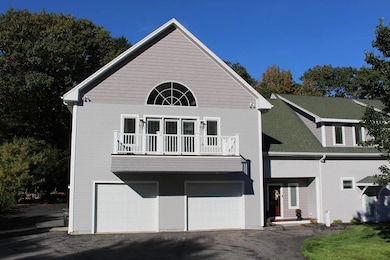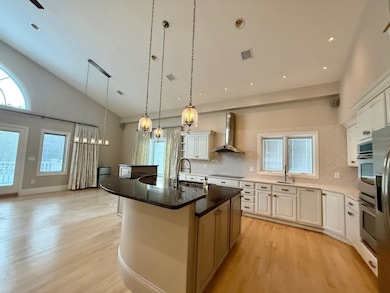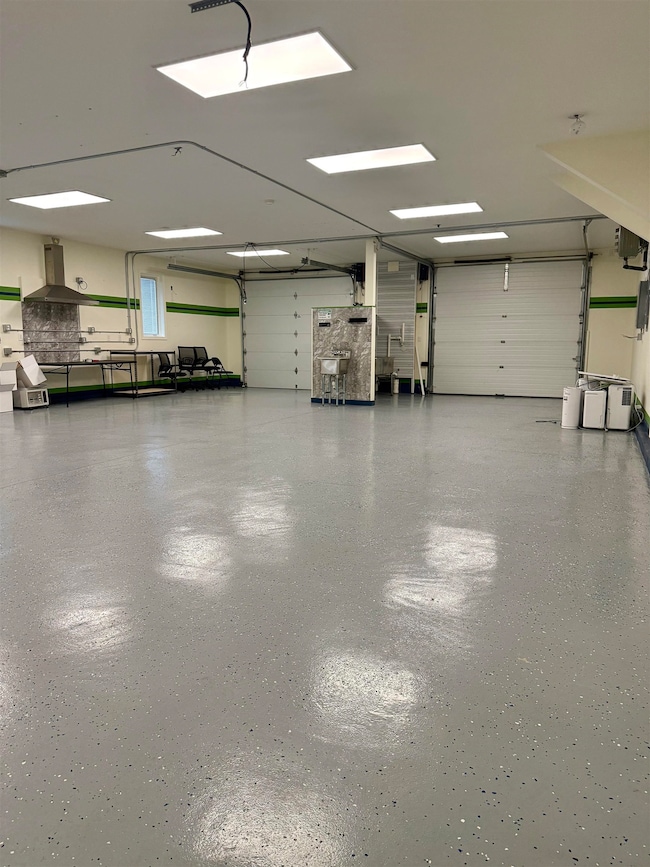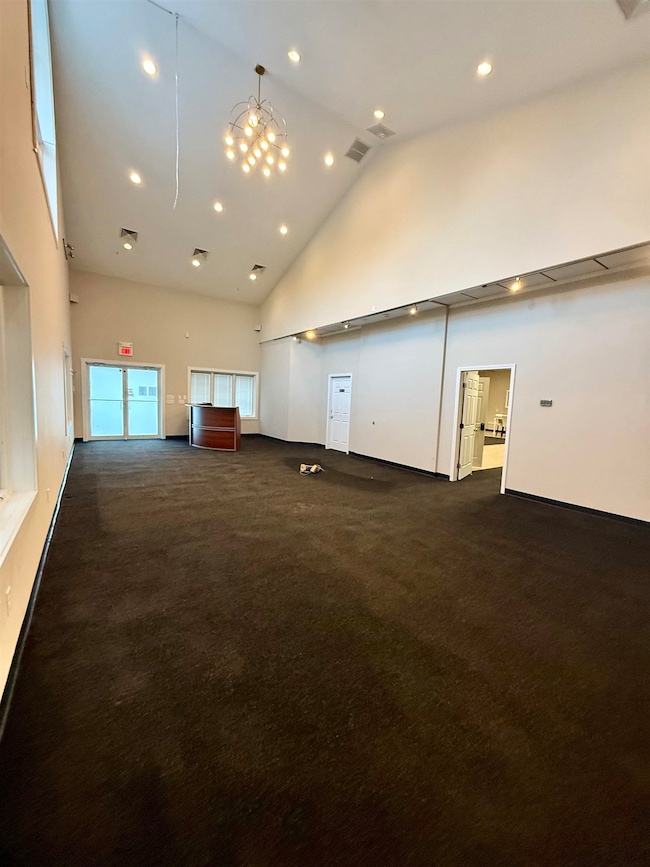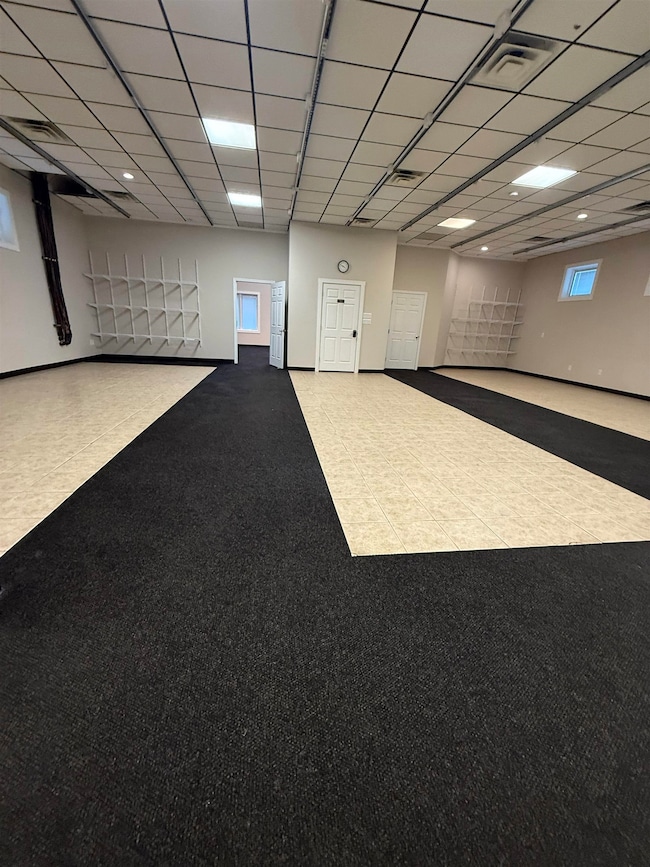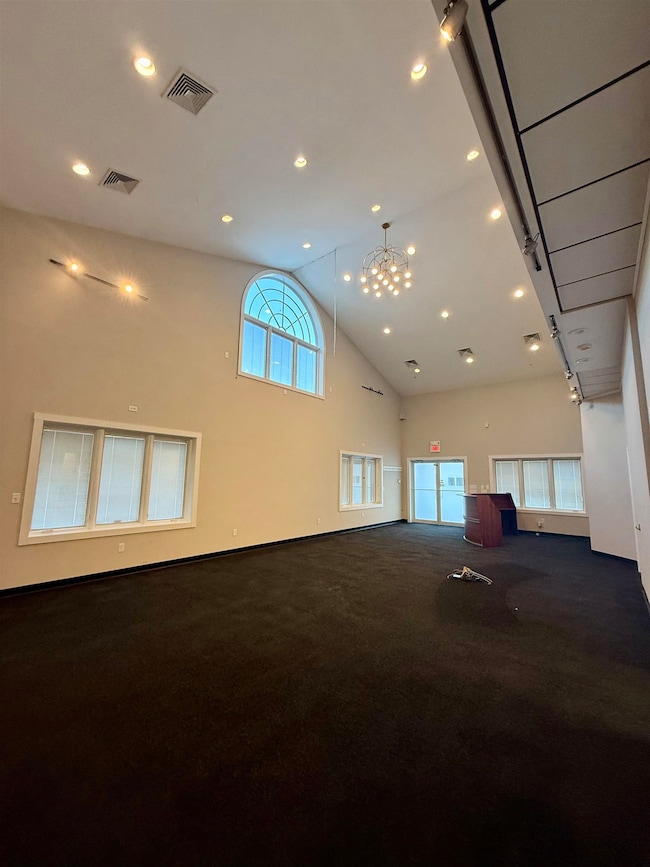1376 Us Route 1 York, ME 03909
Ogunquit NeighborhoodHighlights
- Soaking Tub
- Laundry Room
- 6 Car Garage
- Coastal Ridge Elementary School Rated A-
- Forced Air Heating and Cooling System
About This Home
Exceptional 6,232± SF mixed-use property offers a rare opportunity for professionals seeking a high-end live-work environment, configured as a retail/office commercial space with a luxury residence above in a highly desirable Route 1 location in York, Maine.
2,864± SF of retail/office space is located the ground level and offers a flexible layout comprised of a showroom area with expansive windows and large open space. Ideal for a variety of businesses, such as boutiques, wellness studios, legal offices, or professional services, the space offers incredible visibility and versatility.
The 3,368± SF luxury home above offers an open concept design with elegant finishes and hardwood floors throughout, w/three bedrooms, two baths, media room, and a spacious laundry room with washer and dryer. The master suite includes a luxurious ensuite with a whirlpool soaking tub and beautifully crafted, oversized custom closets. The property features include a four-car garage and a heated six-car garage, equipped with a commercial hood system and hand sinks, ideal for catering, food businesses, or car enthusiasts.
Situated directly on Route 1, this property offers prime visibility and easy access to shopping, dining, and major highways. Perfectly suited for professionals seeking a high-end work-from-home environment in a premier location. Owner may consider rent-to-own or owner financing options for qualified candidates. Credit and background checks are required. Lease rate is $7,500/mo
Home Details
Home Type
- Single Family
Est. Annual Taxes
- $9,610
Year Built
- Built in 2004
Lot Details
- Property fronts a private road
Parking
- 6 Car Garage
Home Design
- Fixer Upper
Interior Spaces
- 6,232 Sq Ft Home
- Property has 2 Levels
- Laundry Room
Bedrooms and Bathrooms
- 3 Bedrooms
- Soaking Tub
Utilities
- Forced Air Heating and Cooling System
- Private Water Source
Matterport 3D Tour
Map
Source: PrimeMLS
MLS Number: 5027999
APN: 0097/ 0018/B / /
- 1 Cassidy Way
- 20 Turner Dr
- 147 River Rd
- 55 Simpson Hill Rd
- 109 Pine Hill Rd
- 119 Pine Hill Rd
- 10 Pine Mountain Rd
- 141 Logging Rd
- 6 Passaic Rd
- 340 Chases Pond Rd
- 4 Hamlin Place
- 37 Pine Mountain Rd
- 7 Cappy's Ln
- 11 Ossipee Rd
- Lot # B Newport Ave
- 39 Main St
- 23 Zoes Way
- 21 Zoes Way
- 16 Zoe's Way
- 10 and 14 Blue Heron Cove
- 3 Sylvan Cir Unit 1
- 43 Agamenticus Ave Unit ID1262031P
- 3 Rosewood Ln
- 7 Stoneridge Ln Unit 5
- 12 Garrison Ave
- 55 Israel Head Rd Unit 103
- 790 York St Unit 2
- 298 York St Unit 10
- 56 Captain Thomas Rd
- 26-3 Regency Cir
- 1073 Post Rd
- 68 Berwick Rd
- 47 Rest View Ln
- 1522 Post Rd Unit 5
- 100 Shepards Cove Rd Unit B2
- 38 Levesque Dr
- 148 Whipple Rd
- 41 Seacoast Terrace
- 2 Railroad Ave
- 4 Laurens Dr
