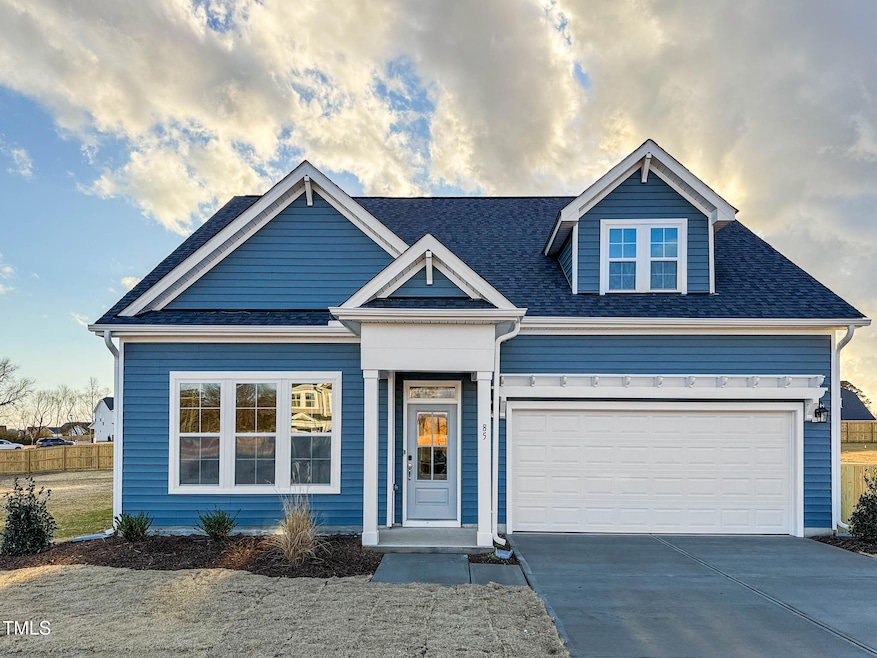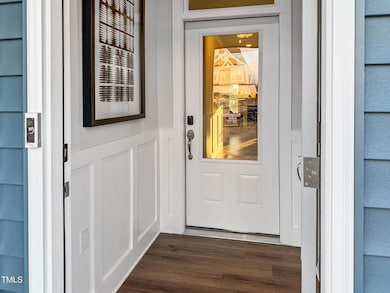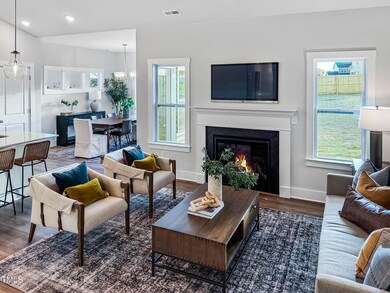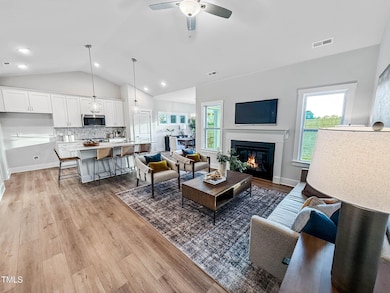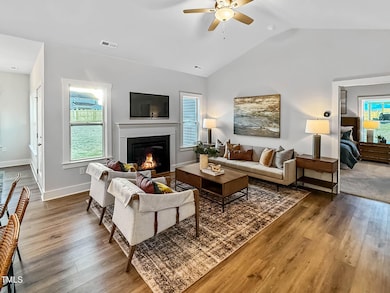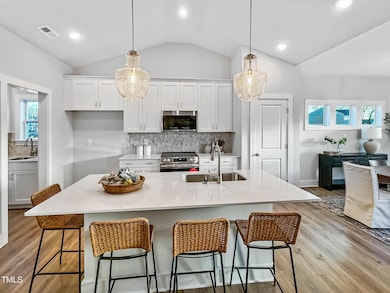
85 Whistling Way Lillington, NC 27546
Highlights
- New Construction
- Traditional Architecture
- Loft
- Home Energy Rating Service (HERS) Rated Property
- Main Floor Primary Bedroom
- High Ceiling
About This Home
As of March 2025As you step into the Guilford, you are greeted by vaulted ceilings that span across the kitchen, family room and the Owner's Suite, creating an inviting and spacious atmosphere that exudes warmth and sophistication. The seamless flow of this open concept layout allows for the effortless entertaining and family gatherings, making it the heart of your home. The Owner's Suite is a true sanctuary, designed to cater to your every need. The large bathroom is a spa like retreat, perfect for unwinding after a long day. Additionally, the impressive walk-in closet, ensures that you have ample space for all your belongings, keeping your personal oasis tidy and organized. Upstairs you will find a generous loft with bedroom and full bath! Step outside to your own private retreat. Whether it's relaxing with a book or hosting a BBQ with friends, this outdoor space is perfect for all occasions. Your home will truly become an extension of your lifestyle, providing you with tranquility and comfort. Expected Delivery December 2024
Last Agent to Sell the Property
Brian Raimundo
New Home Inc LLC License #306918 Listed on: 06/22/2024
Home Details
Home Type
- Single Family
Year Built
- Built in 2024 | New Construction
Lot Details
- 0.58 Acre Lot
- Landscaped
- Back Yard
HOA Fees
- $75 Monthly HOA Fees
Parking
- 2 Car Attached Garage
- Electric Vehicle Home Charger
- Front Facing Garage
- Garage Door Opener
- Private Driveway
Home Design
- Traditional Architecture
- Brick or Stone Mason
- Slab Foundation
- Blown-In Insulation
- Architectural Shingle Roof
- Board and Batten Siding
- Shake Siding
- Vinyl Siding
- Low Volatile Organic Compounds (VOC) Products or Finishes
- Radiant Barrier
- Stone
Interior Spaces
- 2,473 Sq Ft Home
- 2-Story Property
- Smooth Ceilings
- High Ceiling
- Ceiling Fan
- Gas Log Fireplace
- Propane Fireplace
- Family Room with Fireplace
- Living Room
- Breakfast Room
- Combination Kitchen and Dining Room
- Loft
- Pull Down Stairs to Attic
- Fire and Smoke Detector
Kitchen
- Butlers Pantry
- Electric Oven
- Microwave
- Dishwasher
- Granite Countertops
- Quartz Countertops
Flooring
- Carpet
- Ceramic Tile
- Luxury Vinyl Tile
Bedrooms and Bathrooms
- 3 Bedrooms
- Primary Bedroom on Main
- Walk-In Closet
- 3 Full Bathrooms
- Bathtub with Shower
- Walk-in Shower
Laundry
- Laundry Room
- Laundry on main level
Eco-Friendly Details
- Home Energy Rating Service (HERS) Rated Property
- HERS Index Rating of 60 | Good progress toward optimizing energy performance
- Energy-Efficient Lighting
- Energy-Efficient Thermostat
- No or Low VOC Paint or Finish
Outdoor Features
- Covered Patio or Porch
Schools
- Buies Creek Elementary School
- Harnett Central Middle School
- Harnett Central High School
Utilities
- Zoned Heating and Cooling
- Vented Exhaust Fan
- Electric Water Heater
- Septic Tank
Community Details
- $750 One-Time Secondary Association Fee
- Elite Management Association, Phone Number (919) 233-7660
- One Time Capital Contribution Due At Closing Association
- Built by New Home Inc.
- Heritage At Neills Creek Subdivision, The Guilford Floorplan
Listing and Financial Details
- Home warranty included in the sale of the property
- Assessor Parcel Number 110661 0055 17
Similar Homes in Lillington, NC
Home Values in the Area
Average Home Value in this Area
Property History
| Date | Event | Price | Change | Sq Ft Price |
|---|---|---|---|---|
| 03/20/2025 03/20/25 | Sold | $434,700 | 0.0% | $176 / Sq Ft |
| 01/20/2025 01/20/25 | Pending | -- | -- | -- |
| 06/22/2024 06/22/24 | For Sale | $434,700 | -- | $176 / Sq Ft |
Tax History Compared to Growth
Agents Affiliated with this Home
-
B
Seller's Agent in 2025
Brian Raimundo
New Home Inc LLC
-
Matthew Riley

Seller Co-Listing Agent in 2025
Matthew Riley
New Home Inc LLC
(919) 358-9271
28 in this area
180 Total Sales
-
Joelle W. Poole

Buyer's Agent in 2025
Joelle W. Poole
Ann Milton Realty
(910) 658-7188
4 in this area
42 Total Sales
-
J
Buyer's Agent in 2025
Joelle poole
eXp Realty
Map
Source: Doorify MLS
MLS Number: 10037355
- 81 Eagle Crest Ct Unit Apex Craftsman
- 23 Eagle Crest Ct Unit Holly English Countr
- 17 Treasure Dr
- 11 Treasure Dr
- 62 Fisher Rd
- 36 Village Edge Dr
- 834 Mamie Upchurch Rd
- 55 Baldwin St
- 307 Gregory Village Dr
- 39 Baldwin St
- 277 Gregory Village Dr
- 21 Fairwinds Dr
- 268 Gregory Village Dr
- 315 Gregory Village Dr
- 285 Gregory Village Dr
- 301 Gregory Village Dr
- 126 Dry Creek Rd
- 88 Baldwin St
