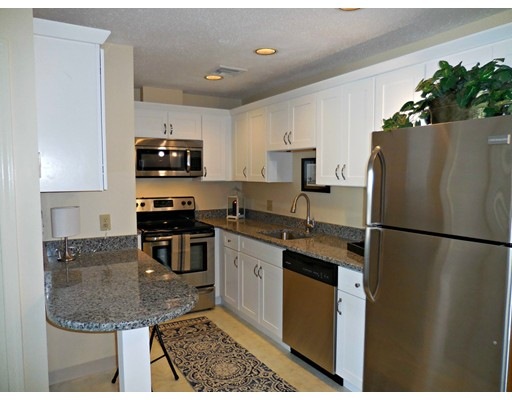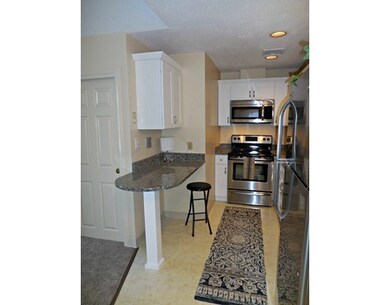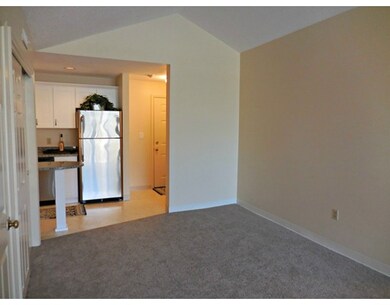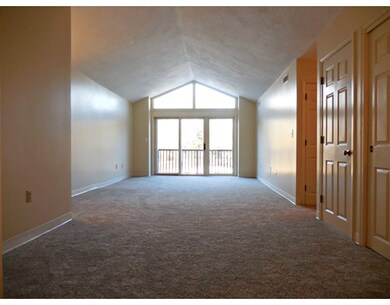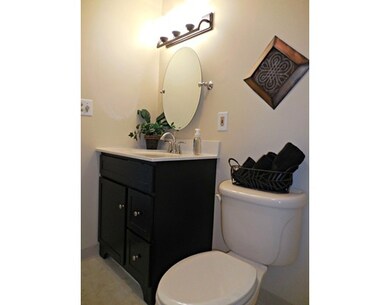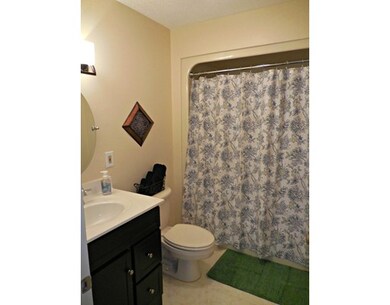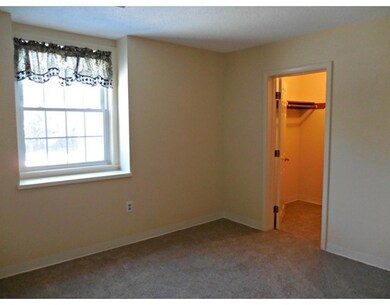
85 Whitman St Unit 116 East Weymouth, MA 02189
About This Home
As of December 2019Blissful condo living at Ledgewood!! This two bedroom, corner unit has been spectacularly renovated! Prepare wonderfully delicious meals in the gorgeous, brand new kitchen featuring white cabinets, granite counter tops & stainless steel appliances. The open living room & dining room combo off the kitchen is great for entertaining and social living. Don't like to paint? No worries - the painter just finished the interior. Prefer brand new carpet? Also all set!! Bathroom with modern touches. Great closet storage in the spacious bedrooms as well as a coat closet, storage closet, linen closet, washer/dryer in unit closet AND extra storage bin outside the unit.Pet friendly. One deeded parking space as well as guest parking. Units rarely come for sale in this complex so don't miss this great opportunity!! Great location + move in condition + beautiful updates + lots of storage + easy, condo living = BLISS! Showings start at the open house this Sunday, January 17th from 12:30 -3:00.
Last Agent to Sell the Property
Allison James Estates & Homes of MA, LLC Listed on: 01/13/2016

Last Buyer's Agent
Paul Rathbun
Realty Professionals of MA License #453500262
Property Details
Home Type
Condominium
Est. Annual Taxes
$3,043
Year Built
1900
Lot Details
0
Listing Details
- Unit Level: 1
- Unit Placement: Corner
- Other Agent: 2.25
- Special Features: None
- Property Sub Type: Condos
- Year Built: 1900
Interior Features
- Appliances: Range, Dishwasher, Disposal, Microwave, Refrigerator
- Has Basement: No
- Number of Rooms: 4
- Amenities: Public Transportation, Shopping, Medical Facility, House of Worship, Public School
- Electric: Circuit Breakers
- Energy: Insulated Windows
- Flooring: Vinyl, Wall to Wall Carpet
- Bedroom 2: Second Floor, 12X13
- Bathroom #1: Second Floor, 5X9
- Kitchen: Second Floor, 6X11
- Living Room: Second Floor, 13X20
- Master Bedroom: Second Floor, 11X12
- Master Bedroom Description: Closet - Walk-in, Closet, Flooring - Wall to Wall Carpet
- Dining Room: Second Floor, 10X10
Exterior Features
- Construction: Frame
- Exterior: Clapboard
- Exterior Unit Features: Deck - Vinyl
Garage/Parking
- Parking: Deeded, Guest, Paved Driveway
- Parking Spaces: 1
Utilities
- Cooling: Heat Pump
- Heating: Heat Pump
- Hot Water: Electric, Tank
- Utility Connections: for Electric Range, for Electric Dryer, Washer Hookup
Condo/Co-op/Association
- Condominium Name: Ledgewood
- Association Fee Includes: Water, Sewer, Master Insurance, Exterior Maintenance, Road Maintenance, Landscaping, Snow Removal, Extra Storage, Refuse Removal
- Association Pool: No
- Association Security: Intercom
- Management: Owner Association
- Pets Allowed: Yes
- No Units: 30
- Unit Building: 116
Ownership History
Purchase Details
Home Financials for this Owner
Home Financials are based on the most recent Mortgage that was taken out on this home.Purchase Details
Home Financials for this Owner
Home Financials are based on the most recent Mortgage that was taken out on this home.Similar Homes in the area
Home Values in the Area
Average Home Value in this Area
Purchase History
| Date | Type | Sale Price | Title Company |
|---|---|---|---|
| Not Resolvable | $270,000 | None Available | |
| Not Resolvable | $215,000 | -- |
Mortgage History
| Date | Status | Loan Amount | Loan Type |
|---|---|---|---|
| Open | $254,400 | Stand Alone Refi Refinance Of Original Loan | |
| Closed | $243,000 | New Conventional | |
| Previous Owner | $208,550 | New Conventional | |
| Previous Owner | $64,500 | No Value Available | |
| Previous Owner | $65,000 | No Value Available |
Property History
| Date | Event | Price | Change | Sq Ft Price |
|---|---|---|---|---|
| 12/09/2019 12/09/19 | Sold | $270,000 | -1.8% | $294 / Sq Ft |
| 11/13/2019 11/13/19 | Pending | -- | -- | -- |
| 10/17/2019 10/17/19 | Price Changed | $275,000 | -2.7% | $300 / Sq Ft |
| 09/18/2019 09/18/19 | For Sale | $282,500 | +31.4% | $308 / Sq Ft |
| 03/18/2016 03/18/16 | Sold | $215,000 | +2.4% | $234 / Sq Ft |
| 01/19/2016 01/19/16 | Pending | -- | -- | -- |
| 01/13/2016 01/13/16 | For Sale | $210,000 | -- | $229 / Sq Ft |
Tax History Compared to Growth
Tax History
| Year | Tax Paid | Tax Assessment Tax Assessment Total Assessment is a certain percentage of the fair market value that is determined by local assessors to be the total taxable value of land and additions on the property. | Land | Improvement |
|---|---|---|---|---|
| 2025 | $3,043 | $301,300 | $0 | $301,300 |
| 2024 | $2,921 | $284,400 | $0 | $284,400 |
| 2023 | $3,352 | $320,800 | $0 | $320,800 |
| 2022 | $3,315 | $289,300 | $0 | $289,300 |
| 2021 | $3,049 | $259,700 | $0 | $259,700 |
| 2020 | $2,830 | $237,400 | $0 | $237,400 |
| 2019 | $2,715 | $224,000 | $0 | $224,000 |
| 2018 | $2,596 | $207,700 | $0 | $207,700 |
| 2017 | $2,512 | $196,100 | $0 | $196,100 |
| 2016 | $2,022 | $158,000 | $0 | $158,000 |
| 2015 | $1,925 | $149,200 | $0 | $149,200 |
| 2014 | $1,881 | $141,400 | $0 | $141,400 |
Agents Affiliated with this Home
-

Seller's Agent in 2019
Colleen Walo
Allison James Estates & Homes of MA, LLC
(617) 943-4258
2 in this area
59 Total Sales
-
T
Buyer's Agent in 2019
The Sarhanis Team
Preferred Properties Realty, LLC
-
P
Buyer's Agent in 2016
Paul Rathbun
Realty Professionals of MA
Map
Source: MLS Property Information Network (MLS PIN)
MLS Number: 71948398
APN: WEYM-000022-000296-000041-000116
- 49 Whitman St
- 575 Broad St Unit 215
- 163 Lake St
- 573 Broad St Unit 234
- 34-36 Washburn St
- 36-38 Madison St
- 37 Raleigh Rd
- 68 Putnam St
- 1141 Commercial St
- 19 Center St
- 269 Lake St Unit 5
- 110 Chard St
- 8 Lorraine St
- 52 High St
- 77 Lake Shore Dr
- 412 Broad St
- 49 Lake View Rd
- 19 K St
- 36 Leslie Ave
- 15 Suwanee Rd
