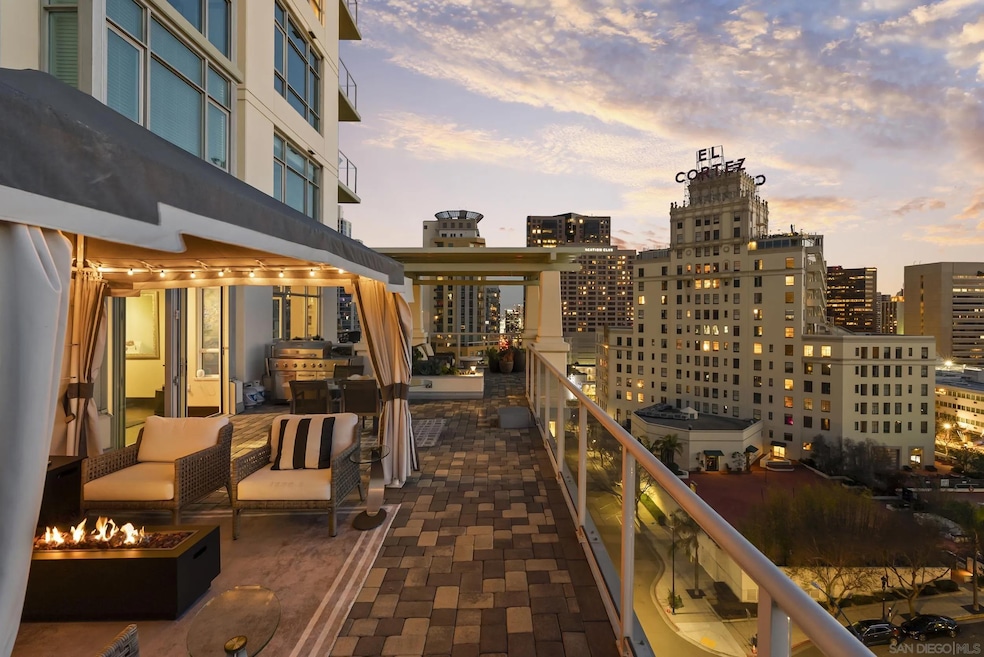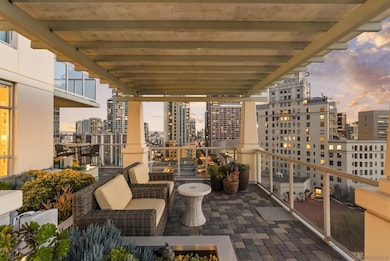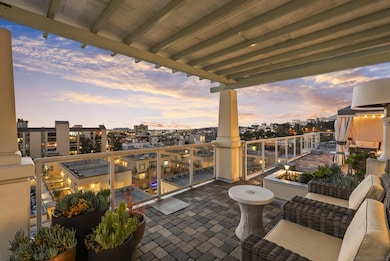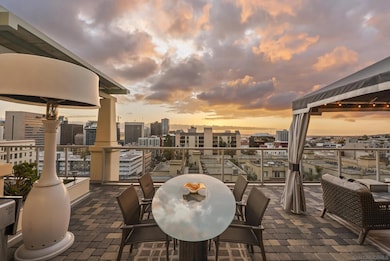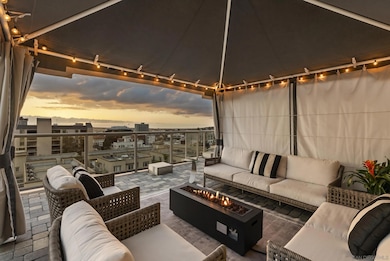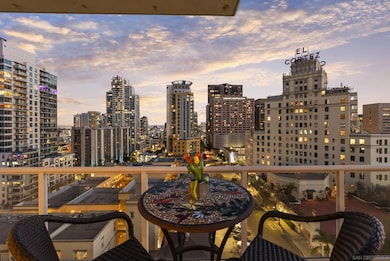Discovery @ Cortez Hill 850 Beech St Unit 1205 Floor 12 San Diego, CA 92101
Cortez Hill NeighborhoodEstimated payment $16,151/month
Highlights
- Concierge
- Cabana
- Panoramic View
- Fitness Center
- Gated Parking
- 3-minute walk to Tweet Street Park
About This Home
Experience year-round indoor-outdoor living in this rare luxury residence, highlighted by a spacious wraparound terrace with multiple seating areas, BBQ, firepit, cabana, garden, and sweeping views of the city, landmarks, parks, and mountains. Inside, no detail has been overlooked—custom Italian doors, bamboo espresso flooring, designer shades, art lighting, and two elegant fireplaces create a refined ambiance, enhanced by a Denon audio system. The versatile floor plan showcases a striking entry, an art gallery flex space with accordion doors to the terrace, formal living and dining rooms, a den/family room, and split bedrooms for privacy. Two primary suites boast spa-like baths and walk-in closets, with the main suite offering direct terrace access. The den features a wet bar, wine fridge, ice maker, and private balcony—perfect for entertaining. The modern kitchen impresses with stone counters, sleek cabinetry, Miele appliances, dual sinks, and an island with seating. Located in the prestigious Discovery building, enjoy concierge service, a rooftop pool, spa, gym, lounge, and BBQs. Nestled in tranquil Cortez Hill yet minutes from Little Italy, the Marina District, Gaslamp, and East Village, this home blends luxury, comfort, and an unbeatable location.
Property Details
Home Type
- Condominium
Est. Annual Taxes
- $21,223
Year Built
- Built in 2003
Lot Details
- Gated Home
- Property is Fully Fenced
- Landscaped
HOA Fees
- $2,392 Monthly HOA Fees
Parking
- 4 Car Attached Garage
- Tuck Under Garage
- Gated Parking
Property Views
- Panoramic
- Views of a landmark
- Mountain
Home Design
- Contemporary Architecture
- Entry on the 12th floor
- Turnkey
- Concrete Roof
- Concrete Siding
Interior Spaces
- 2,910 Sq Ft Home
- 1-Story Property
- Ceiling Fan
- Gas Fireplace
- Formal Entry
- Family Room with Fireplace
- 2 Fireplaces
- Living Room with Fireplace
- Living Room with Attached Deck
- Formal Dining Room
- Den
- Bonus Room
- Interior Storage Closet
Kitchen
- Updated Kitchen
- Breakfast Area or Nook
- Gas Oven
- Gas Cooktop
- Range Hood
- Recirculated Exhaust Fan
- Microwave
- Ice Maker
- Dishwasher
Flooring
- Wood
- Carpet
- Tile
Bedrooms and Bathrooms
- 4 Bedrooms
- Retreat
- Walk-In Closet
- Dressing Area
- Bathtub
- Shower Only
Laundry
- Dryer
- Washer
Home Security
Accessible Home Design
- No Interior Steps
Pool
- Cabana
- Heated Lap Pool
- Heated In Ground Pool
- Exercise
- Heated Spa
Outdoor Features
- Wrap Around Porch
- Patio
- Terrace
- Outdoor Grill
Location
- Urban Location
- West of 5 Freeway
Utilities
- Forced Air Heating and Cooling System
- Heating System Uses Natural Gas
- Natural Gas Connected
Community Details
Overview
- Association fees include common area maintenance, exterior (landscaping), exterior bldg maintenance, hot water, limited insurance, roof maintenance, trash pickup, water, pest control, security, concierge
- 199 Units
- Discovery At Cortez Hill Association
- High-Rise Condominium
- Discovery Community
- Downtown Subdivision
- The community has rules related to covenants, conditions, and restrictions
Amenities
- Concierge
- Community Barbecue Grill
- Picnic Area
- Sauna
- Elevator
Recreation
- Community Spa
- Recreational Area
Pet Policy
- Pets allowed on a case-by-case basis
Security
- Security Guard
- 24 Hour Access
- Gated Community
- Carbon Monoxide Detectors
- Fire and Smoke Detector
- Fire Sprinkler System
Map
About Discovery @ Cortez Hill
Home Values in the Area
Average Home Value in this Area
Tax History
| Year | Tax Paid | Tax Assessment Tax Assessment Total Assessment is a certain percentage of the fair market value that is determined by local assessors to be the total taxable value of land and additions on the property. | Land | Improvement |
|---|---|---|---|---|
| 2025 | $21,223 | $1,750,000 | $720,000 | $1,030,000 |
| 2024 | $21,223 | $1,700,000 | $700,000 | $1,000,000 |
| 2023 | $21,157 | $1,700,000 | $700,000 | $1,000,000 |
| 2022 | $18,561 | $1,500,000 | $613,000 | $887,000 |
| 2021 | $16,937 | $1,350,000 | $552,000 | $798,000 |
| 2020 | $16,896 | $1,350,000 | $552,000 | $798,000 |
| 2019 | $16,912 | $1,350,000 | $552,000 | $798,000 |
| 2018 | $15,832 | $1,325,000 | $542,000 | $783,000 |
| 2017 | $14,795 | $1,250,000 | $512,000 | $738,000 |
| 2016 | $14,862 | $1,250,000 | $512,000 | $738,000 |
| 2015 | $14,855 | $1,250,000 | $512,000 | $738,000 |
| 2014 | $11,638 | $975,000 | $400,000 | $575,000 |
Property History
| Date | Event | Price | List to Sale | Price per Sq Ft |
|---|---|---|---|---|
| 11/12/2025 11/12/25 | Pending | -- | -- | -- |
| 08/28/2025 08/28/25 | For Sale | $2,274,900 | -- | $782 / Sq Ft |
Purchase History
| Date | Type | Sale Price | Title Company |
|---|---|---|---|
| Interfamily Deed Transfer | -- | None Available | |
| Interfamily Deed Transfer | -- | Ticor Title | |
| Interfamily Deed Transfer | -- | Stewart Title Company | |
| Interfamily Deed Transfer | -- | Stewart Title Company | |
| Interfamily Deed Transfer | -- | None Available | |
| Trustee Deed | $340,147 | None Available | |
| Interfamily Deed Transfer | -- | None Available | |
| Grant Deed | $1,204,000 | New Century Title Company | |
| Grant Deed | $663,000 | First American Title Ins Co |
Mortgage History
| Date | Status | Loan Amount | Loan Type |
|---|---|---|---|
| Open | $500,000 | Adjustable Rate Mortgage/ARM | |
| Closed | $417,000 | New Conventional | |
| Previous Owner | $447,000 | Unknown | |
| Previous Owner | $530,000 | No Value Available | |
| Closed | $500,000 | No Value Available |
Source: San Diego MLS
MLS Number: 250037500
APN: 534-024-20-64
- 850 Beech St Unit 203
- 850 Beech St Unit 214
- 850 Beech St Unit 1901
- 850 Beech St Unit 101
- 850 Beech St Unit 213
- 850 Beech St Unit 407
- 850 Beech St Unit 701
- 850 Beech St Unit 511
- 850 Beech St Unit 416
- 850 Beech St Unit 711
- 1561-75 Ninth Ave
- 1441 9th Ave Unit 610
- 1441 9th Ave Unit 609
- 1441 9th Ave Unit 1401
- 1441 9th Ave Unit 210
- 889 Date St Unit 142
- 702 Ash St Unit 702
- 702 Ash St Unit 201
- 702 Ash St Unit 102
- 1650 8th Ave Unit 401
