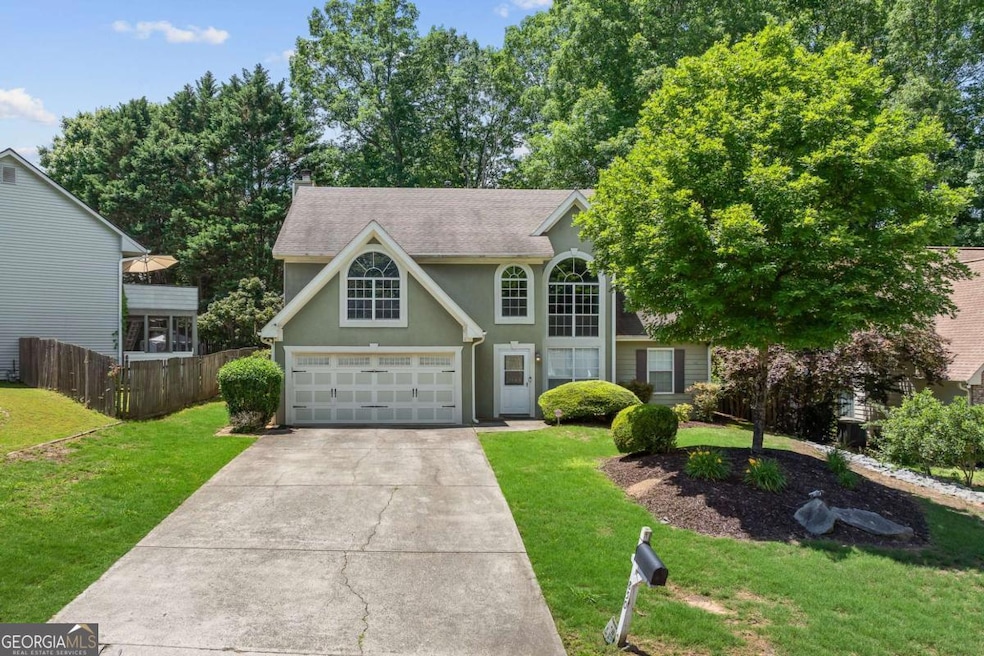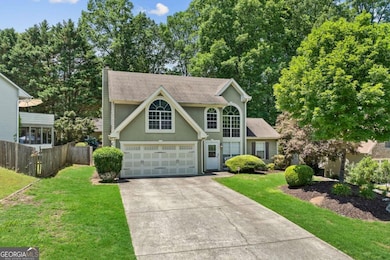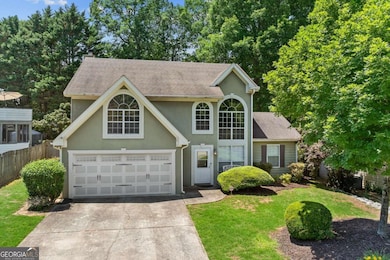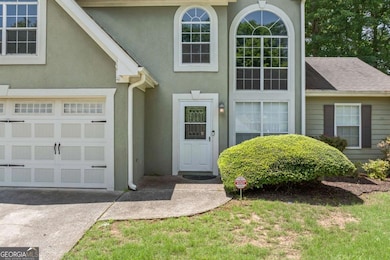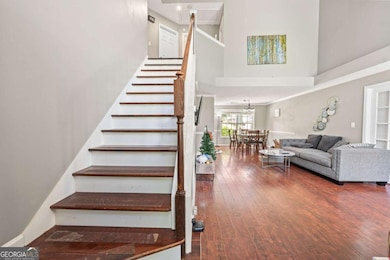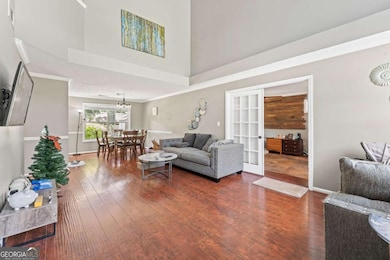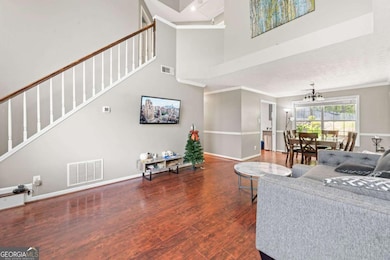850 Long Branch Cir Sugar Hill, GA 30518
Estimated payment $2,323/month
Highlights
- Dining Room Seats More Than Twelve
- Deck
- Vaulted Ceiling
- Sugar Hill Elementary School Rated A
- Private Lot
- Traditional Architecture
About This Home
Welcome to this beautiful home located within walking distance to vibrant Downtown Sugar Hill, nestled in the highly sought-after Oaks at Lanier subdivision! This spacious residence features a welcoming 2-story foyer with vaulted ceilings, a master suite complete with a separate shower & soaking tub, walk-in closet, and three additional guest bedrooms. The main level offers a versatile room that can be used as a home office, game room, or fourth bedroom, a formal dining room, and an eat-in kitchen with stainless steel appliances and granite countertops that opens to a cozy keeping room with fireplace. The lower level includes a guest bedroom, half bath, and a large family room perfect for entertaining. Enjoy outdoor living in the beautifully landscaped backyard featuring a patio, shed, pergola, and fire pit area-ideal for gatherings and relaxation. Unbeatable location! Only 10 minutes to Mall of Georgia, and less than 2 miles from Sugar Hill Elementary, E.E. Robinson Park, and the brand-new Gold Mine Park, with easy access to the Sugar Hill Greenway Trails. Commuters will love the convenience to I-85, I-985, and GA-400. Community amenities include two swimming pools, two playgrounds, and an outdoor basketball court. No rental restrictions - making it an excellent opportunity for investors as well! Don't miss this rare opportunity to own in one of Sugar Hill's most desirable neighborhoods!
Home Details
Home Type
- Single Family
Est. Annual Taxes
- $1,656
Year Built
- Built in 1995
Lot Details
- 10,019 Sq Ft Lot
- Fenced
- Private Lot
HOA Fees
- $34 Monthly HOA Fees
Home Design
- Traditional Architecture
- Slab Foundation
- Composition Roof
Interior Spaces
- 1,987 Sq Ft Home
- 2-Story Property
- Vaulted Ceiling
- Ceiling Fan
- Living Room with Fireplace
- Dining Room Seats More Than Twelve
Kitchen
- Double Oven
- Dishwasher
- Disposal
Flooring
- Wood
- Carpet
Bedrooms and Bathrooms
- Split Bedroom Floorplan
- Walk-In Closet
- Soaking Tub
Laundry
- Laundry Room
- Laundry on upper level
- Dryer
- Washer
Parking
- 2 Car Garage
- Garage Door Opener
Outdoor Features
- Deck
- Patio
Schools
- Sugar Hill Elementary School
- Lanier Middle School
- Lanier High School
Utilities
- Central Heating and Cooling System
- Underground Utilities
- Phone Available
- Cable TV Available
Community Details
Overview
- Association fees include swimming
- Oaks At Lanier Subdivision
Recreation
- Community Playground
- Community Pool
Map
Home Values in the Area
Average Home Value in this Area
Tax History
| Year | Tax Paid | Tax Assessment Tax Assessment Total Assessment is a certain percentage of the fair market value that is determined by local assessors to be the total taxable value of land and additions on the property. | Land | Improvement |
|---|---|---|---|---|
| 2025 | $481 | $147,280 | $34,000 | $113,280 |
| 2024 | $1,656 | $148,280 | $32,000 | $116,280 |
| 2023 | $1,656 | $149,360 | $28,000 | $121,360 |
| 2022 | $4,381 | $125,160 | $24,000 | $101,160 |
| 2021 | $3,500 | $98,040 | $18,400 | $79,640 |
| 2020 | $3,051 | $88,960 | $18,400 | $70,560 |
| 2019 | $2,762 | $80,760 | $16,000 | $64,760 |
| 2018 | $2,664 | $76,480 | $12,800 | $63,680 |
| 2016 | $2,310 | $68,480 | $12,800 | $55,680 |
| 2015 | $2,179 | $62,520 | $10,000 | $52,520 |
| 2014 | $2,162 | $61,440 | $10,000 | $51,440 |
Property History
| Date | Event | Price | List to Sale | Price per Sq Ft | Prior Sale |
|---|---|---|---|---|---|
| 11/06/2025 11/06/25 | For Sale | $410,000 | 0.0% | $206 / Sq Ft | |
| 03/30/2022 03/30/22 | Sold | $410,000 | +3.8% | $216 / Sq Ft | View Prior Sale |
| 03/04/2022 03/04/22 | Price Changed | $395,000 | -7.0% | $208 / Sq Ft | |
| 02/28/2022 02/28/22 | Pending | -- | -- | -- | |
| 01/26/2022 01/26/22 | Price Changed | $424,900 | -3.0% | $224 / Sq Ft | |
| 12/08/2021 12/08/21 | For Sale | $437,900 | +69.7% | $231 / Sq Ft | |
| 07/13/2020 07/13/20 | Sold | $258,000 | -0.7% | $130 / Sq Ft | View Prior Sale |
| 06/20/2020 06/20/20 | Pending | -- | -- | -- | |
| 06/11/2020 06/11/20 | For Sale | $259,900 | +34.7% | $131 / Sq Ft | |
| 10/17/2016 10/17/16 | Sold | $193,000 | +1.6% | $97 / Sq Ft | View Prior Sale |
| 09/15/2016 09/15/16 | Pending | -- | -- | -- | |
| 09/14/2016 09/14/16 | For Sale | $189,900 | +21.7% | $96 / Sq Ft | |
| 06/29/2012 06/29/12 | Sold | $156,000 | -2.4% | $79 / Sq Ft | View Prior Sale |
| 05/30/2012 05/30/12 | Pending | -- | -- | -- | |
| 04/13/2012 04/13/12 | For Sale | $159,900 | -- | $80 / Sq Ft |
Purchase History
| Date | Type | Sale Price | Title Company |
|---|---|---|---|
| Warranty Deed | $410,000 | -- | |
| Warranty Deed | $258,000 | -- | |
| Warranty Deed | $193,000 | -- | |
| Warranty Deed | $156,000 | -- | |
| Warranty Deed | $144,500 | -- | |
| Deed | $114,700 | -- |
Mortgage History
| Date | Status | Loan Amount | Loan Type |
|---|---|---|---|
| Open | $316,800 | New Conventional | |
| Previous Owner | $189,361 | FHA | |
| Previous Owner | $124,800 | No Value Available | |
| Previous Owner | $137,275 | No Value Available | |
| Closed | $0 | No Value Available |
Source: Georgia MLS
MLS Number: 10636601
APN: 7-307-148
- 870 Long Branch Cir
- 5248 Arbor View Ln
- 5381 Front Runner Ct
- 5229 Pine Branch Ct
- 5166 Thorin Oak Cir Unit 7
- 1135 Chastain Dr
- 1181 Chastain Dr
- The Ellison II Plan at Ellison Square
- The Norwood II Plan at Ellison Square
- The Maddux II Plan at Ellison Square
- 5109 Dogwood Hills Dr
- 5059 Hidden Branch Dr
- 581 Sweetfern Ln
- 5557 Pinedale Cir
- 5152 Park Vale Dr
- 5008 Hidden Branch Dr
- 5000 Sugar Creek Dr
- 0 (4989 ?) Hidden Branch Dr
- 5212 Pine Branch Cir
- 5229 Pine Branch Ct
- 5135 Thorin Oak Cir
- 5119 Shelley Ln
- 1081 Shelby Lynn Ct
- 5435 Silk Oak Way
- 4995 Bent Creek Ct
- 5495 Sugar Crossing Dr
- 888 Saddlebred Way
- 722 Level Creek Rd
- 1022 Level Creek Rd
- 1101 Magical Way
- 4030 Hill Station Ct
- 1049 Megan Ct
- 800 Johnson Mill Terrace
- 1270 Hillcrest Dr Unit 3008.1408541
- 1270 Hillcrest Dr Unit 1207.1408547
- 1270 Hillcrest Dr Unit 4309.1412129
- 1270 Hillcrest Dr Unit 2410.1412126
- 1270 Hillcrest Dr Unit 3518.1408543
