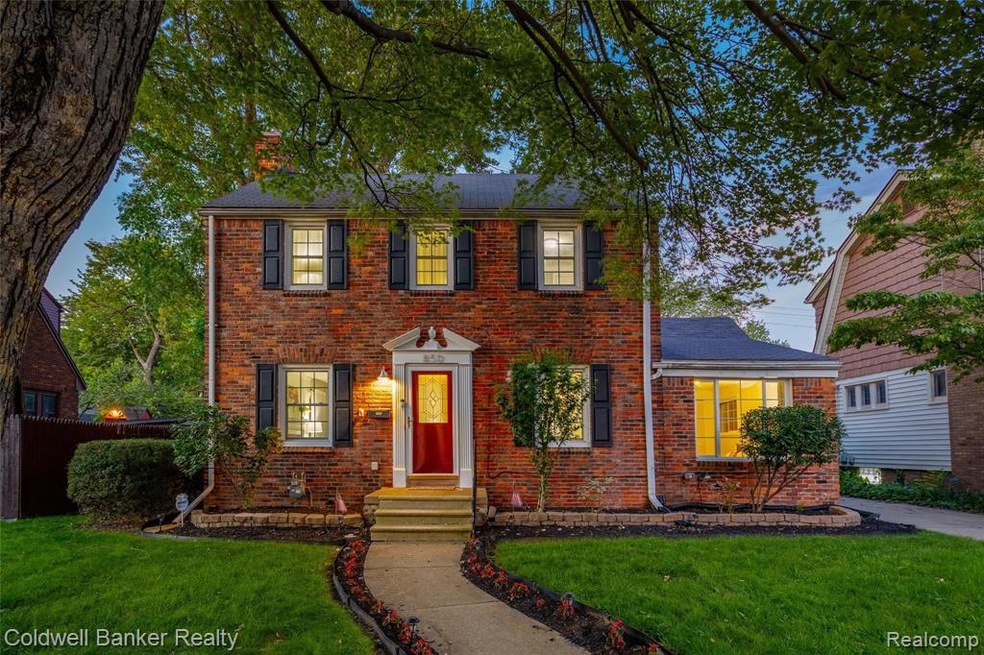
$319,900
- 4 Beds
- 3 Baths
- 1,855 Sq Ft
- 1433 Harvard Rd
- Grosse Pointe, MI
PRICE REDUCED $30K! BRING OFFERS! Rarely available 4-bedroom, 3-full bath bungalow just a short walk to Maire Elementary and The Village shopping district. Enjoy an open-concept kitchen with granite countertops that seamlessly connects to the dining and family roomsperfect for entertaining. A convenient mudroom near the rear entrance adds functionality, and first-floor living is an option.
Paula Draper Higbie Maxon Agney Inc
