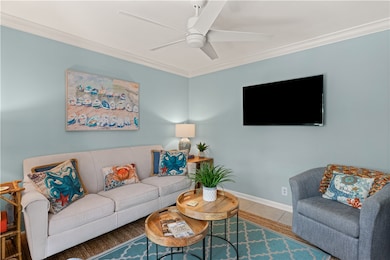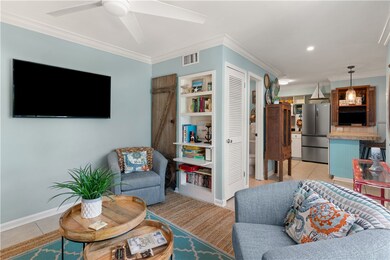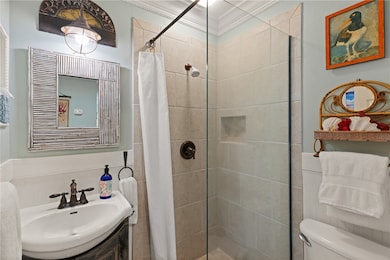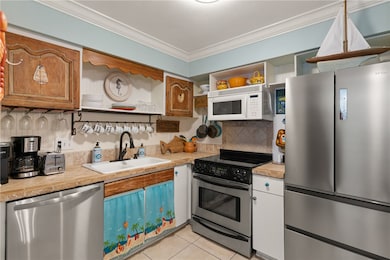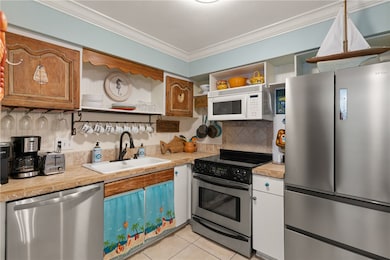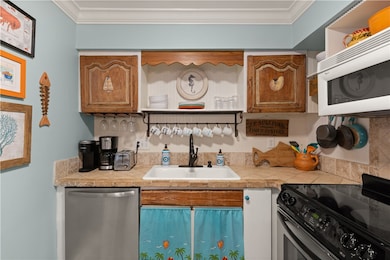850 Mallery St Unit 8K Saint Simons Island, GA 31522
Estimated payment $3,319/month
Highlights
- Fitness Center
- Heated In Ground Pool
- Lake View
- St. Simons Elementary School Rated A-
- Home fronts a pond
- 2-minute walk to Mallery Park
About This Home
Spacious and creative unit in Ocean Walk - a superb location walkable St. Simon's village, pier, shopping, and restaurants! Come see this renovated unit with high-end finishes, including hart pine flooring, tile, kitchen lighting, bathroom fixtures, etc.. This townhome boasts 2 full bedrooms and 2 full bathrooms! You will not find this floorpan anywhere else in Ocean Walk!
A full kitchen, dining area, and living area in addition to a full bathroom downstairs, with 2 full bedrooms upstairs as well as a built-in bunk nook at the stair landing. Laundry area is tucked away at the stair landing. The kitchen is clad with nautical inspired cabinets, floating shelves, and artisan details. Enjoy stainless steel appliances and bar seating in your cozy kitchen. Eat your dinner in the dining room, or enjoy it al fresco in the breezy, shaded patio area. This unit has it all, and has provided great return for the owners as a short term vacation rental! SOLD FURNISHED!
The unit includes a stackable washer/dryer unit upstairs. The complex has fantastic amenities - more like a resort than a condominium complex. There are 2 pools, a playground, a pond, tennis and pickle ball courts, a clubhouse, and a workout room. It is the best place to be for enjoying Saint Simons Island.
Listing Agent
DeLoach Sotheby's International Realty License #427500 Listed on: 09/16/2025

Property Details
Home Type
- Condominium
Est. Annual Taxes
- $3,563
Year Built
- Built in 1972
Lot Details
- Home fronts a pond
- No Unit Above or Below
- Two or More Common Walls
- Decorative Fence
- Aluminum or Metal Fence
- Landscaped
HOA Fees
- $382 Monthly HOA Fees
Property Views
- Lake
- Pond
Home Design
- Fire Rated Drywall
- Asphalt Roof
- Vinyl Siding
- Concrete Perimeter Foundation
Interior Spaces
- 1,143 Sq Ft Home
- 2-Story Property
- Furnished
- Ceiling Fan
Kitchen
- Galley Kitchen
- Breakfast Area or Nook
- Breakfast Bar
- Oven
- Range with Range Hood
- Microwave
- Freezer
- Dishwasher
- Disposal
Flooring
- Wood
- Tile
Bedrooms and Bathrooms
- 2 Bedrooms
- 2 Full Bathrooms
Laundry
- Laundry in Hall
- Laundry on upper level
- Stacked Washer and Dryer
Home Security
Parking
- 3 Parking Spaces
- Paved Parking
- On-Street Parking
- Parking Lot
Pool
- Heated In Ground Pool
Schools
- St. Simons Elementary School
- Glynn Middle School
- Glynn Academy High School
Utilities
- Central Heating and Cooling System
- 220 Volts
Listing and Financial Details
- Assessor Parcel Number 04-10906
Community Details
Overview
- Association fees include management, recreation facilities, sewer, trash, water
- Community Management And Sales Inc Association, Phone Number (912) 638-3392
- Ocean Walk Condos Subdivision
- Community Lake
Amenities
- Community Gazebo
- Community Barbecue Grill
- Picnic Area
- Clubhouse
Recreation
- Tennis Courts
- Community Playground
- Fitness Center
- Community Pool
- Park
- Trails
Pet Policy
- Pets Allowed
Security
- Fire and Smoke Detector
Map
Home Values in the Area
Average Home Value in this Area
Tax History
| Year | Tax Paid | Tax Assessment Tax Assessment Total Assessment is a certain percentage of the fair market value that is determined by local assessors to be the total taxable value of land and additions on the property. | Land | Improvement |
|---|---|---|---|---|
| 2025 | $3,712 | $148,000 | $0 | $148,000 |
| 2024 | $3,712 | $148,000 | $0 | $148,000 |
| 2023 | $3,028 | $123,200 | $0 | $123,200 |
| 2022 | $2,688 | $107,200 | $0 | $107,200 |
| 2021 | $2,327 | $90,000 | $0 | $90,000 |
| 2020 | $2,350 | $90,000 | $0 | $90,000 |
| 2019 | $2,193 | $84,000 | $0 | $84,000 |
| 2018 | $2,193 | $84,000 | $0 | $84,000 |
| 2017 | $2,131 | $81,600 | $0 | $81,600 |
| 2016 | $1,733 | $72,200 | $0 | $72,200 |
| 2015 | $1,740 | $72,200 | $0 | $72,200 |
| 2014 | $1,740 | $72,200 | $0 | $72,200 |
Property History
| Date | Event | Price | List to Sale | Price per Sq Ft |
|---|---|---|---|---|
| 07/16/2025 07/16/25 | For Sale | $499,999 | -- | $437 / Sq Ft |
Source: Golden Isles Association of REALTORS®
MLS Number: 1655172
APN: 04-10906
- 850 Mallery St Unit 6A
- 850 Mallery St Unit 4W
- 850 Mallery St Unit S 3
- 850 Mallery St Unit 4O
- 850 Mallery St Unit 13Q
- 850 Mallery St Unit 9W
- 919 Mallery St
- 907 Mallery St
- 800 Mallery St Unit 52
- 800 Mallery St Unit 90
- 800 Mallery St Unit C-30
- 800 Mallery St Unit J-89
- 1000 Mallery Street Extension Unit B5
- 1000 Mallery Street Extension Unit G62
- 805 Mallery St Unit E
- 125 Tiffany Ln
- 30 Admirals Cove
- 104 Courtyard Villas Unit C7
- 162 Toluca Ln
- 200 Salt Air Dr Unit 152
- 800 Mallery St Unit 64
- 800 Mallery St Unit 68
- 1000 Mallery St Unit E96
- 913 Mallery St
- 800 Mallery St Unit 61
- 800 Mallery St Unit B 10
- 1000 Mallery Street Extension Unit 68
- 807 Mallery St Unit A
- 800 Mallery St Unit C-28
- 104 Courtyard Villas Unit C1
- 318 Sandcastle Ln Unit B
- 318 Sandcastle Ln Unit A
- 307 Harbour Oaks Dr
- 4 Palm Villas Ct
- 605 Demere Way
- 440 Park Ave Unit Q
- 1058 Sherman Ave
- 620 Demere Way
- 1030 Village Oaks Ln
- 935 Beachview Dr Unit ID1267843P

