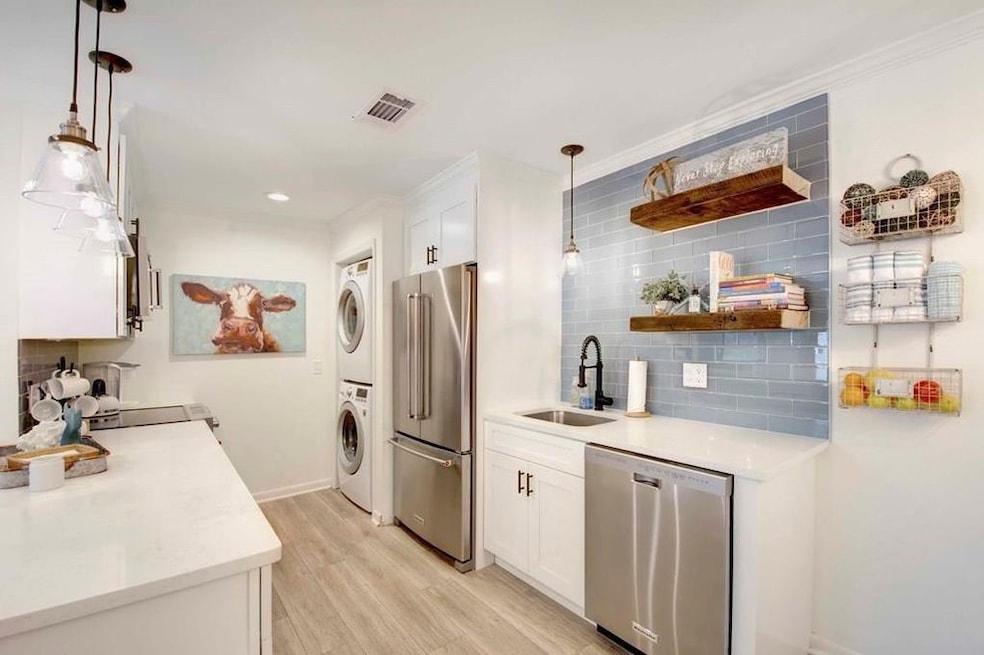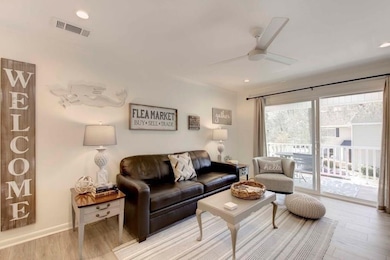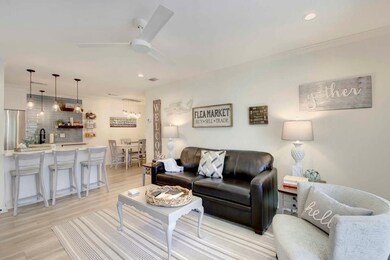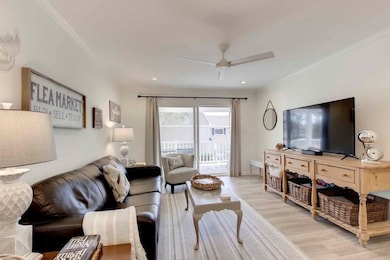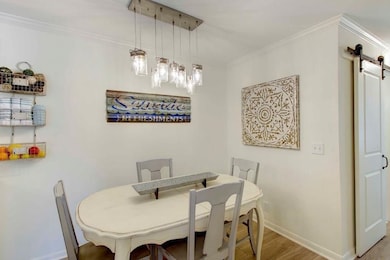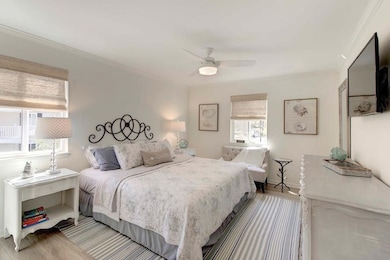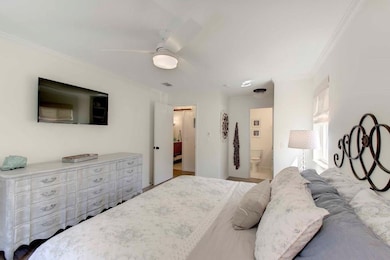
850 Mallery St Unit E8 Saint Simons Island, GA 31522
Saint Simons NeighborhoodEstimated Value: $401,000 - $541,000
Highlights
- Heated Pool
- Deck
- Cooling Available
- St. Simons Elementary School Rated A-
- Covered patio or porch
- 3-minute walk to Mallery Park
About This Home
As of April 2023Desirable FULLY FURNISHED renovated end unit with new flooring, renovated kitchen, updated appliances, and renovated baths. Great quality renovation in The Ocean Walk complex. Special turnkey investment property, second home or nice place to live in the village. Ocean Walk has great amenities. There are two pools (one heated) and tennis/pickleball courts. Scenic lake with ducks, playground, clubhouse with workout room, two laundry facilities, and much more! The Ocean Walk has a great location where you can walk or bike to the Village or the beach. This complex is a great location for investment; these units have good short-term rental income.
Last Agent to Sell the Property
Banker Real Estate License #338485 Listed on: 03/09/2023
Last Buyer's Agent
Jessica Spearman
eXp Realty, LLC License #427112

Property Details
Home Type
- Condominium
Est. Annual Taxes
- $2,709
Year Built
- Built in 1972
Lot Details
- No Unit Above or Below
- 1 Common Wall
HOA Fees
- $354 Monthly HOA Fees
Home Design
- 920 Sq Ft Home
- Asphalt Roof
Bedrooms and Bathrooms
- 2 Bedrooms
- 2 Full Bathrooms
Pool
- Heated Pool
- Outdoor Pool
Outdoor Features
- Deck
- Covered patio or porch
Schools
- St. Simons Elementary School
- Glynn Middle School
- Glynn Academy High School
Utilities
- Cooling Available
- Heating Available
Community Details
- Ocean Walk Condominium Association
- Ocean Walk Condos Subdivision
Listing and Financial Details
- Assessor Parcel Number 04-10844
Ownership History
Purchase Details
Home Financials for this Owner
Home Financials are based on the most recent Mortgage that was taken out on this home.Purchase Details
Home Financials for this Owner
Home Financials are based on the most recent Mortgage that was taken out on this home.Purchase Details
Home Financials for this Owner
Home Financials are based on the most recent Mortgage that was taken out on this home.Purchase Details
Home Financials for this Owner
Home Financials are based on the most recent Mortgage that was taken out on this home.Similar Homes in the area
Home Values in the Area
Average Home Value in this Area
Purchase History
| Date | Buyer | Sale Price | Title Company |
|---|---|---|---|
| Obenshain Michael | $446,300 | -- | |
| Lto Investments Llc | $262,500 | -- | |
| Fratella Raymond W | $195,000 | -- | |
| Horton Wesley | $160,000 | -- |
Mortgage History
| Date | Status | Borrower | Loan Amount |
|---|---|---|---|
| Open | Obenshain Michael | $359,200 | |
| Previous Owner | Fratella Raymond W | $156,000 | |
| Previous Owner | Horton Wesley | $139,096 |
Property History
| Date | Event | Price | Change | Sq Ft Price |
|---|---|---|---|---|
| 04/07/2023 04/07/23 | Sold | $446,300 | -0.7% | $485 / Sq Ft |
| 03/10/2023 03/10/23 | Pending | -- | -- | -- |
| 03/09/2023 03/09/23 | For Sale | $449,500 | +71.2% | $489 / Sq Ft |
| 10/30/2020 10/30/20 | Sold | $262,500 | -4.4% | $276 / Sq Ft |
| 10/20/2020 10/20/20 | For Sale | $274,500 | +71.6% | $289 / Sq Ft |
| 04/24/2015 04/24/15 | Sold | $160,000 | -25.6% | $164 / Sq Ft |
| 03/25/2015 03/25/15 | Pending | -- | -- | -- |
| 01/10/2012 01/10/12 | For Sale | $215,000 | -- | $221 / Sq Ft |
Tax History Compared to Growth
Tax History
| Year | Tax Paid | Tax Assessment Tax Assessment Total Assessment is a certain percentage of the fair market value that is determined by local assessors to be the total taxable value of land and additions on the property. | Land | Improvement |
|---|---|---|---|---|
| 2024 | $3,732 | $148,800 | $0 | $148,800 |
| 2023 | $3,047 | $124,000 | $0 | $124,000 |
| 2022 | $2,709 | $108,000 | $0 | $108,000 |
| 2021 | $2,483 | $96,000 | $0 | $96,000 |
| 2020 | $2,507 | $96,000 | $0 | $96,000 |
| 2019 | $2,319 | $88,800 | $0 | $88,800 |
| 2018 | $2,037 | $78,000 | $0 | $78,000 |
| 2017 | $2,037 | $78,000 | $0 | $78,000 |
| 2016 | $1,536 | $64,000 | $0 | $64,000 |
| 2015 | -- | $66,000 | $0 | $66,000 |
| 2014 | -- | $66,000 | $0 | $66,000 |
Agents Affiliated with this Home
-
Michael Banker
M
Seller's Agent in 2023
Michael Banker
Banker Real Estate
(912) 638-1808
106 in this area
114 Total Sales
-
J
Buyer's Agent in 2023
Jessica Spearman
eXp Realty, LLC
(912) 399-9583
5 in this area
7 Total Sales
-
S
Seller's Agent in 2020
Stacey Drury
eXp Realty, LLC
(912) 434-9964
5 in this area
13 Total Sales
-
Lester Odachowski
L
Buyer's Agent in 2020
Lester Odachowski
The Hawthorne Agency Inc
(912) 269-1010
8 in this area
8 Total Sales
-
Kay Power

Buyer's Agent in 2015
Kay Power
Keller Williams Realty Golden Isles
(912) 222-0823
4 in this area
119 Total Sales
Map
Source: Golden Isles Association of REALTORS®
MLS Number: 1638794
APN: 04-10844
- 850 Mallery St Unit J-14
- 850 Mallery St Unit F-7
- 850 Mallery St Unit 4S
- 900 Mallery St
- 800 Mallery-Unit C-26 St Unit 26
- 800 Mallery St Unit C-30
- 800 Mallery St Unit 3
- 800 Mallery St Unit 90
- 800 Mallery St Unit 31
- 800 Mallery St Unit B13
- 1000 Mallery Street Extension Unit G62
- 809 Mallery St Unit A
- 104 Courtyard Villas #A1 Ln Unit A1
- 104 Courtyard Villas #A1 Ln
- 1021 & 1021 .5 Mallery St
- 162 Toluca Ln
- 200 Salt Air Dr Unit 133
- 200 Salt Air Dr Unit 139
- 200 Salt Air Dr Unit 152
- 200 Salt Air Dr Unit 149
- 850 Mallery Furnished Unit B4
- 850 Mallery Furnished Unit Unit E12
- 850 Mallery Furnished Townhome Unit F5
- 850 Mallory Street Furnished Unit J1
- 850 Mallery St - Ocean Unit R-2
- 850 Mallery Street - Furnished Unit J3
- 850 Mallery Street (Furnished) Unit T-10
- 850 Mallery St Unit 5
- 850 Mallery St Unit 16P
- 850 Mallery St Unit 16L
- 850 Mallery St Unit 9T
- 850 Mallery St Unit 7Q
- 850 Mallery St Unit 8T
- 850 Mallery St Unit 6P
- 850 Mallery St Unit 12 J
- 850 Mallery St Unit W16
- 850 Mallery St Unit W15
- 850 Mallery St Unit W14
- 850 Mallery St Unit W13
- 850 Mallery St Unit W12
