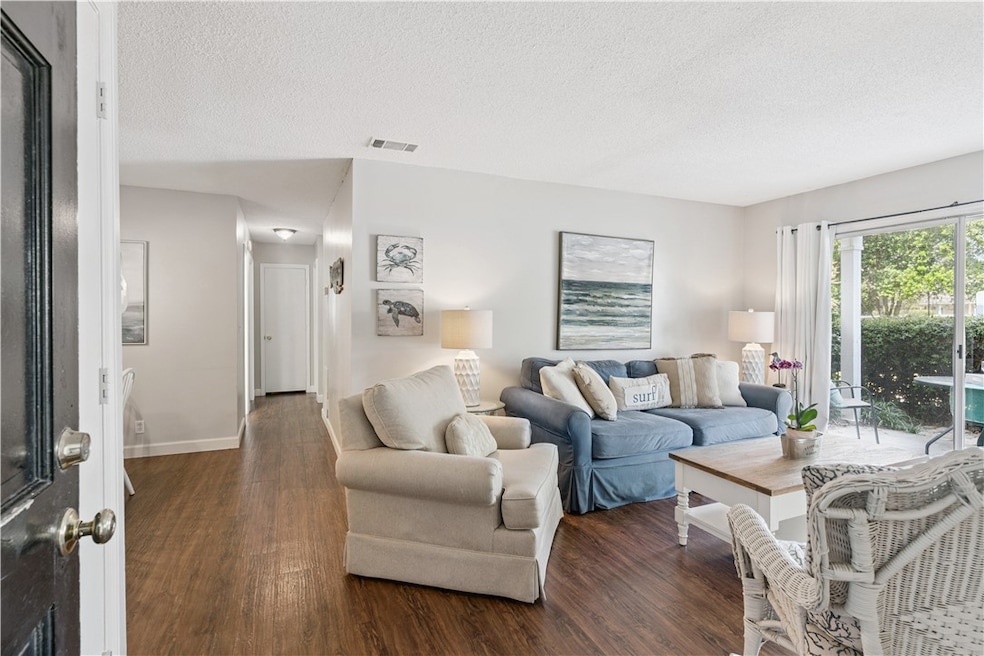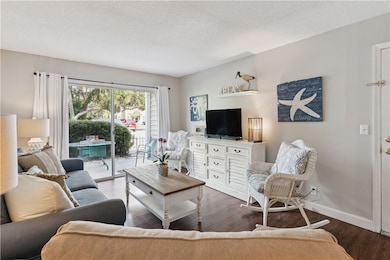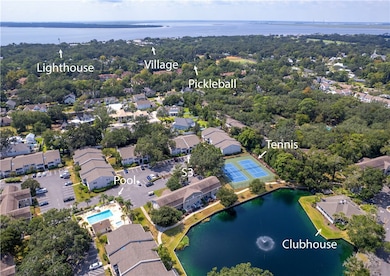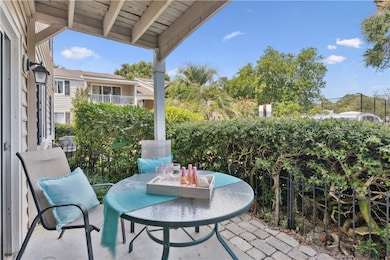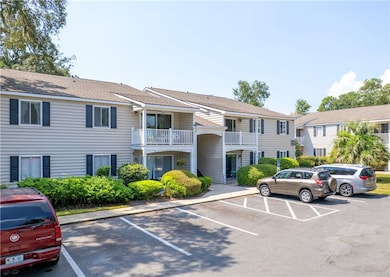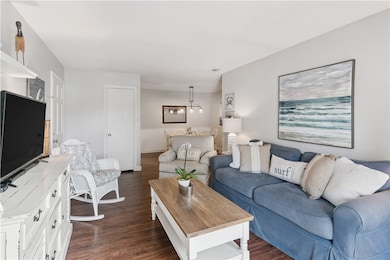850 Mallery St Unit S 3 Saint Simons Island, GA 31522
Estimated payment $3,387/month
Highlights
- Fitness Center
- In Ground Pool
- Clubhouse
- St. Simons Elementary School Rated A-
- 16 Acre Lot
- 2-minute walk to Mallery Park
About This Home
Exceptional Opportunity- lowest priced three bedroom in Ocean Walk! Welcome to 850 Mallery Street #S3 first floor all one level fully furnished with coastal charm and accessories condo with future rentals booked in 2026. This 3 bedroom 2 bath condo nestled in the heart of South end Saint Simons Island Village/Pier area offers effortless living where you can park in front of your unit and walk inside with no stair case to manage while carrying luggage or groceries offering unbeatable convenience and value. Located just a short stroll from the historical Village which includes vibrant restaurants, coffee shops, hardware store, boutique shops , fishing pier and almost in front of the scenic Neptune Park with baseball courts, children's playground and dog park where you will enjoy the best of island life right outside your door. This is truly the best community based on amenities and location. Inside the open-concept living space is bright and inviting with tasteful furnishings and coastal decor that make it move in ready or perfect as a turn key rental. The spacious kitchen with full set of washer and dryer and pantry flows seamlessly into the dining and living areas walking outside to a fenced patio area for outdoor enjoyment and a great place to relax after a day at the beach. Each bedroom offers comfort and privacy with the primary suite featuring a full bath and two closets. The community itself is packed with resort style amenities including two sparkling pools, tennis courts, a fully equipped gym, office center and even a serene duck pond-perfect for morning strolls or unwinding in nature. Whether you are seeking a full time residence, vacation getaway, or investment opportunity, this condo checks every box. Don't miss your chance to own a slice of paradise on Saint Simons Island! Reach out for more information and schedule your tour today
Listing Agent
Keller Williams Realty Golden Isles License #397265 Listed on: 09/20/2025

Property Details
Home Type
- Condominium
Est. Annual Taxes
- $3,996
Year Built
- Built in 1975
Lot Details
- Decorative Fence
- Aluminum or Metal Fence
- Landscaped
HOA Fees
- $440 Monthly HOA Fees
Home Design
- Asphalt Roof
Interior Spaces
- 1,144 Sq Ft Home
- 1-Story Property
- Furnished
- Vinyl Flooring
- Plumbed For Ice Maker
Bedrooms and Bathrooms
- 3 Bedrooms
- 2 Full Bathrooms
Laundry
- Laundry in Kitchen
- Dryer
Home Security
Parking
- 2 Parking Spaces
- Guest Parking
- Parking Lot
Outdoor Features
- In Ground Pool
- Open Patio
Schools
- St. Simons Elementary School
- Glynn Middle School
- Glynn Academy High School
Utilities
- Central Air
- Heating Available
Listing and Financial Details
- Assessor Parcel Number 04-10987
Community Details
Overview
- Association fees include management, ground maintenance, pest control, reserve fund, trash, water, road maintenance
- Ocean Walk Condos Subdivision
Recreation
- Tennis Courts
- Fitness Center
- Community Pool
Additional Features
- Clubhouse
- Fire and Smoke Detector
Map
Home Values in the Area
Average Home Value in this Area
Tax History
| Year | Tax Paid | Tax Assessment Tax Assessment Total Assessment is a certain percentage of the fair market value that is determined by local assessors to be the total taxable value of land and additions on the property. | Land | Improvement |
|---|---|---|---|---|
| 2025 | $4,163 | $166,000 | $0 | $166,000 |
| 2024 | $4,163 | $166,000 | $0 | $166,000 |
| 2023 | $3,401 | $138,400 | $0 | $138,400 |
| 2022 | $3,160 | $126,000 | $0 | $126,000 |
| 2021 | $2,586 | $100,000 | $0 | $100,000 |
| 2020 | $2,611 | $100,000 | $0 | $100,000 |
| 2019 | $2,339 | $89,600 | $0 | $89,600 |
| 2018 | $2,339 | $89,600 | $0 | $89,600 |
| 2017 | $2,277 | $87,200 | $0 | $87,200 |
| 2016 | $1,961 | $81,720 | $0 | $81,720 |
| 2015 | $1,969 | $81,720 | $0 | $81,720 |
| 2014 | $1,969 | $81,720 | $0 | $81,720 |
Property History
| Date | Event | Price | List to Sale | Price per Sq Ft |
|---|---|---|---|---|
| 11/12/2025 11/12/25 | Pending | -- | -- | -- |
| 10/27/2025 10/27/25 | Price Changed | $495,000 | -2.9% | $433 / Sq Ft |
| 10/22/2025 10/22/25 | For Sale | $510,000 | 0.0% | $446 / Sq Ft |
| 10/16/2025 10/16/25 | Pending | -- | -- | -- |
| 09/20/2025 09/20/25 | For Sale | $510,000 | -- | $446 / Sq Ft |
Source: Golden Isles Association of REALTORS®
MLS Number: 1656775
APN: 04-10987
- 850 Mallery St Unit 8K
- 850 Mallery St Unit 6A
- 850 Mallery St Unit 4W
- 850 Mallery St Unit 4O
- 850 Mallery St Unit 13Q
- 850 Mallery St Unit 9W
- 125 Tiffany Ln
- 30 Admirals Cove
- 162 Toluca Ln
- 919 Mallery St
- 200 Salt Air Dr Unit 152
- 200 Salt Air Dr Unit 154
- 200 Salt Air Dr Unit 139
- 800 Mallery St Unit 52
- 800 Mallery St Unit 90
- 800 Mallery St Unit C-30
- 800 Mallery St Unit J-89
- 805 Mallery St Unit E
- 907 Mallery St
- 1000 Mallery Street Extension Unit B5
