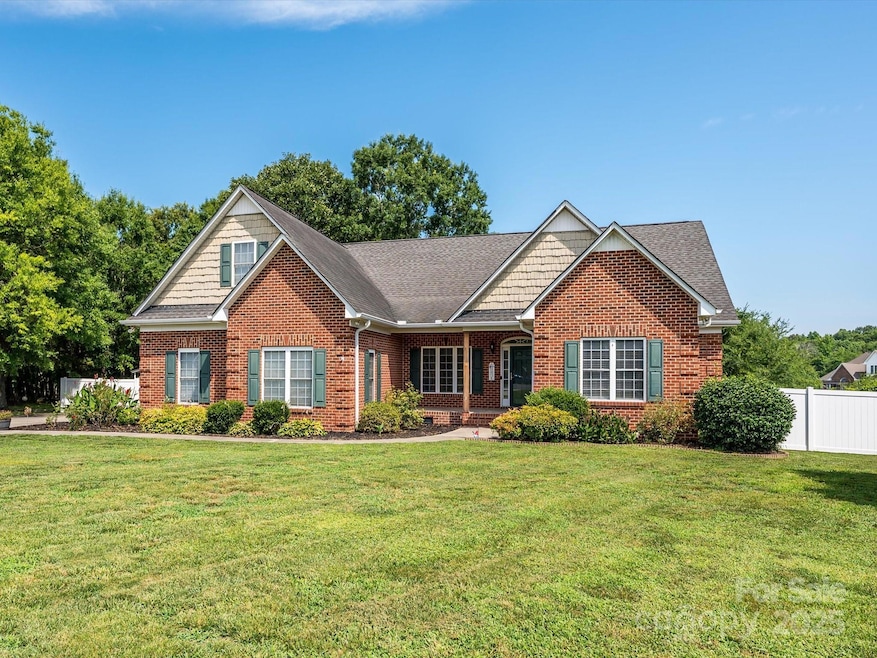
850 Meadow Dr Oakboro, NC 28129
Estimated payment $2,846/month
Highlights
- Above Ground Pool
- Deck
- Screened Porch
- West Stanly Middle School Rated 9+
- Wood Flooring
- Cul-De-Sac
About This Home
Discover 850 Meadow Dr in Oak Glen, a beautiful all brick three bedroom two bath home that offers timeless style with modern updates. Situated on a quiet cul-de-sac, this home features a kitchen with granite countertops that opens to a dedicated dining area, perfect for family meals and entertaining. The primary suite provides a peaceful retreat with its own private bath, while two additional bedrooms offer flexibility for guests or a home office. Hardwood floors throughout add warmth and character.
Step outside to enjoy your newly fenced backyard that provides privacy for gatherings and pets, along with a new pool for relaxing summer days at home. Beyond the driveway fence, a large carport offers ideal small trailer storage or extra parking/storage. Located in the heart of Oak Glen, you will love the convenience of nearby shops, schools, and parks while enjoying the welcoming feel of this established community. Come see what makes this property the perfect place to call home.
Listing Agent
One Community Real Estate Brokerage Email: vito@leighsells.com License #320074 Listed on: 07/05/2025
Co-Listing Agent
One Community Real Estate Brokerage Email: vito@leighsells.com License #213785
Home Details
Home Type
- Single Family
Est. Annual Taxes
- $3,555
Year Built
- Built in 2001
Lot Details
- Cul-De-Sac
- Privacy Fence
- Back Yard Fenced
- Property is zoned R-20
Parking
- 2 Car Attached Garage
- Detached Carport Space
- Driveway
Home Design
- Four Sided Brick Exterior Elevation
Interior Spaces
- Family Room with Fireplace
- Screened Porch
- Crawl Space
- Laundry Room
Kitchen
- Electric Range
- Microwave
Flooring
- Wood
- Tile
Bedrooms and Bathrooms
- 3 Main Level Bedrooms
- 2 Full Bathrooms
Outdoor Features
- Above Ground Pool
- Deck
Schools
- Stanfield Elementary School
- West Stanly Middle School
- West Stanly High School
Utilities
- Central Heating and Cooling System
- Heat Pump System
- Heating System Uses Propane
Community Details
- Oak Glen Subdivision
Listing and Financial Details
- Assessor Parcel Number 5594-04-51-3627
Map
Home Values in the Area
Average Home Value in this Area
Tax History
| Year | Tax Paid | Tax Assessment Tax Assessment Total Assessment is a certain percentage of the fair market value that is determined by local assessors to be the total taxable value of land and additions on the property. | Land | Improvement |
|---|---|---|---|---|
| 2025 | $3,555 | $366,471 | $56,840 | $309,631 |
| 2024 | $2,654 | $248,010 | $30,450 | $217,560 |
| 2023 | $2,530 | $248,010 | $30,450 | $217,560 |
| 2022 | $2,530 | $248,010 | $30,450 | $217,560 |
| 2021 | $2,530 | $248,010 | $30,450 | $217,560 |
| 2020 | $2,356 | $220,331 | $25,578 | $194,753 |
| 2019 | $2,380 | $220,331 | $25,578 | $194,753 |
| 2018 | $2,298 | $212,739 | $25,578 | $187,161 |
| 2017 | $2,298 | $212,739 | $25,578 | $187,161 |
| 2016 | $2,070 | $191,686 | $24,360 | $167,326 |
| 2015 | $2,091 | $191,686 | $24,360 | $167,326 |
| 2014 | $2,092 | $191,686 | $24,360 | $167,326 |
Property History
| Date | Event | Price | Change | Sq Ft Price |
|---|---|---|---|---|
| 07/18/2025 07/18/25 | Pending | -- | -- | -- |
| 07/05/2025 07/05/25 | For Sale | $469,000 | +6.4% | $229 / Sq Ft |
| 03/05/2024 03/05/24 | Sold | $440,750 | -2.0% | $216 / Sq Ft |
| 02/06/2024 02/06/24 | Price Changed | $449,900 | +0.2% | $221 / Sq Ft |
| 01/22/2024 01/22/24 | Price Changed | $449,000 | -2.2% | $221 / Sq Ft |
| 11/28/2023 11/28/23 | For Sale | $459,000 | -- | $225 / Sq Ft |
Purchase History
| Date | Type | Sale Price | Title Company |
|---|---|---|---|
| Warranty Deed | $441,000 | None Listed On Document | |
| Deed | -- | -- | |
| Warranty Deed | $215,000 | Attorney |
Mortgage History
| Date | Status | Loan Amount | Loan Type |
|---|---|---|---|
| Open | $340,750 | New Conventional | |
| Previous Owner | $20,000 | Credit Line Revolving | |
| Previous Owner | $165,800 | Unknown | |
| Previous Owner | $30,000 | Credit Line Revolving |
Similar Homes in the area
Source: Canopy MLS (Canopy Realtor® Association)
MLS Number: 4274607
APN: 5594-04-51-3627
- 815 Faith St
- 773 Hathcock Glen Dr
- 1133 Heather Oak Ln
- 734 Hathcock Glen Dr
- 16433 Silver Rd Unit B
- 1228 Swift Rd
- 8717 Swift Rd
- 231 Glenwood Dr Unit 4
- 621 Big Lick Rd
- 0000 Silver Rd
- 1976 Ethan Ln
- 165 Stonewater Dr Unit 3p
- 167 Stonewater Dr Unit 2p
- 163 Stonewater Dr Unit 4p
- 164 Stonewater Dr Unit 53p
- 133 Stonewater Dr Unit 16p
- 0 E 8th St Unit CAR4196632
- TA3000 Plan at Streamside
- Declan Plan at Streamside
- TA1800 Plan at Streamside






